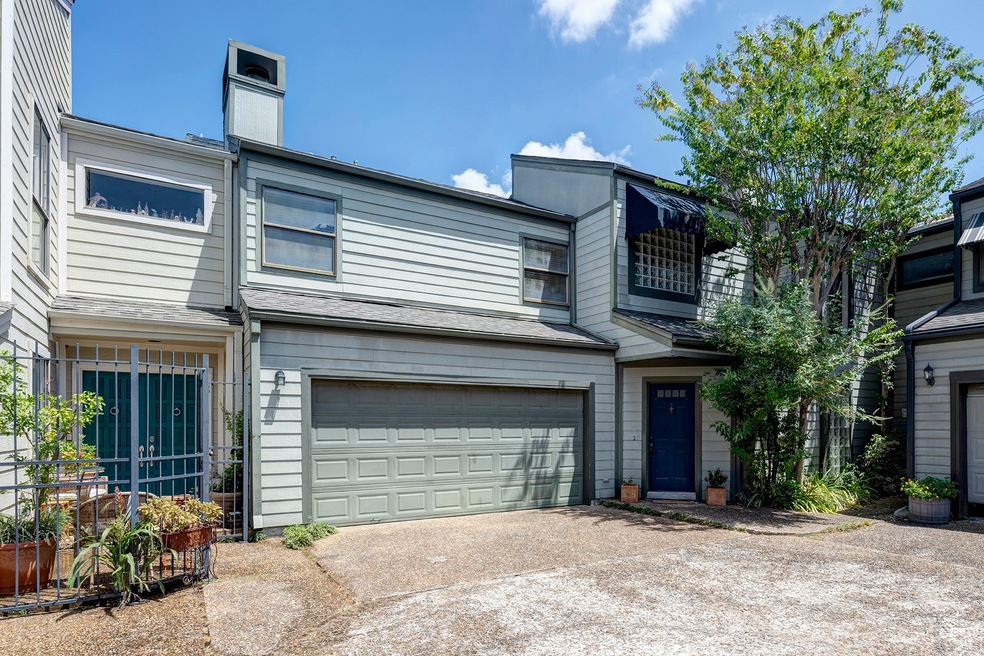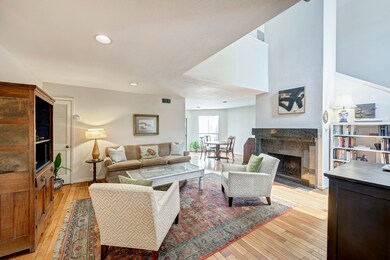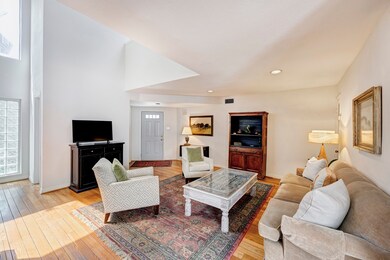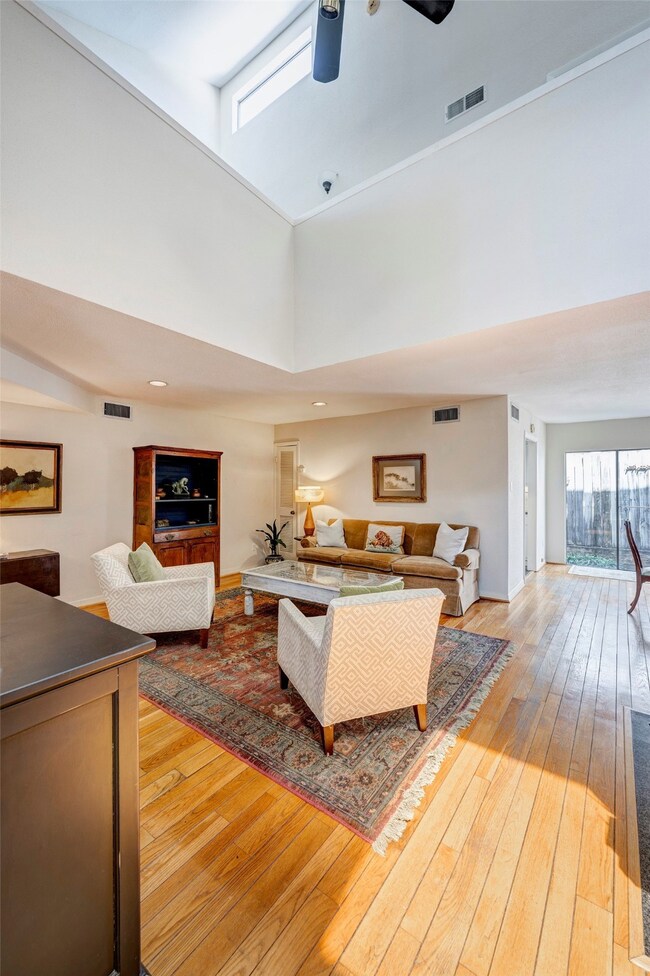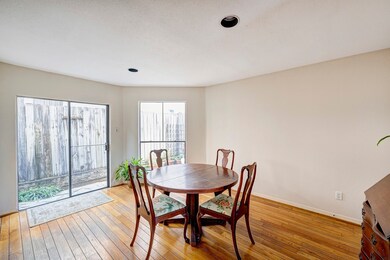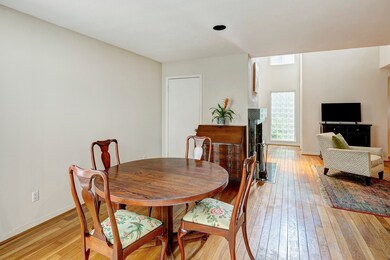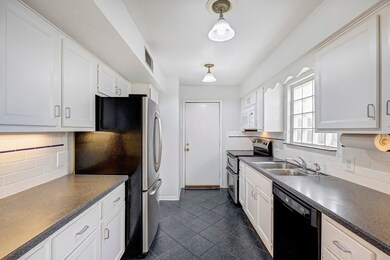
1809 Potomac Dr Unit C Houston, TX 77057
Uptown-Galleria District NeighborhoodHighlights
- Deck
- Wood Flooring
- High Ceiling
- Traditional Architecture
- 2 Fireplaces
- Fenced Yard
About This Home
As of September 2023Artistic angles give dimension and character to this light-filled townhome awash with white walls! With only two stories, you'll appreciate the living areas on the first floor! Handsome wood floors and a fireplace with granite surround anchor the soaring two-story ceiling in the living room. The gallery kitchen with clean lines opens to the dining room that overlooks the flagstone patio. The second floor landing makes an ideal study and leads to the two bedrooms and two baths. A crackling fire in the fireplace will help you relax in the primary bedroom with tall angled ceiling. Or indulge in the spa bath at the end of a long day. This street-facing unit with two-car garage is conveniently located around the corner from the beautiful Briargrove neighborhood, the HEB shopping center and Tanglewood Park! This townhouse keeps it simple with no HOA. Make an appointment today to envision your new life in popular Westhaven Estates!
Last Agent to Sell the Property
Greenwood King Properties - Voss Office License #0642974 Listed on: 08/17/2023
Last Buyer's Agent
Nonmls
Houston Association of REALTORS
Townhouse Details
Home Type
- Townhome
Est. Annual Taxes
- $7,499
Year Built
- Built in 1979
Lot Details
- 1,569 Sq Ft Lot
- Southwest Facing Home
- Fenced Yard
- Partially Fenced Property
Parking
- 2 Car Attached Garage
- Garage Door Opener
Home Design
- Traditional Architecture
- Slab Foundation
- Composition Roof
- Cement Siding
Interior Spaces
- 1,672 Sq Ft Home
- 2-Story Property
- High Ceiling
- Ceiling Fan
- 2 Fireplaces
- Wood Burning Fireplace
- Window Treatments
- Living Room
- Dining Room
- Utility Room
Kitchen
- Electric Oven
- Electric Range
- Microwave
- Dishwasher
- Laminate Countertops
- Disposal
Flooring
- Wood
- Carpet
- Tile
- Vinyl Plank
- Vinyl
Bedrooms and Bathrooms
- 2 Bedrooms
- En-Suite Primary Bedroom
- Soaking Tub
- Bathtub with Shower
- Separate Shower
Laundry
- Laundry in Garage
- Dryer
- Washer
Outdoor Features
- Deck
- Patio
Schools
- Briargrove Elementary School
- Tanglewood Middle School
- Wisdom High School
Utilities
- Central Heating and Cooling System
Community Details
- Westhaven Estates Subdivision
Listing and Financial Details
- Exclusions: See Listing Agent
Ownership History
Purchase Details
Home Financials for this Owner
Home Financials are based on the most recent Mortgage that was taken out on this home.Purchase Details
Similar Homes in Houston, TX
Home Values in the Area
Average Home Value in this Area
Purchase History
| Date | Type | Sale Price | Title Company |
|---|---|---|---|
| Warranty Deed | -- | Old Republic National Title In | |
| Trustee Deed | $53,045 | -- |
Mortgage History
| Date | Status | Loan Amount | Loan Type |
|---|---|---|---|
| Previous Owner | $114,350 | New Conventional | |
| Previous Owner | $50,000 | Credit Line Revolving | |
| Previous Owner | $110,041 | Stand Alone Refi Refinance Of Original Loan | |
| Previous Owner | $118,200 | Unknown |
Property History
| Date | Event | Price | Change | Sq Ft Price |
|---|---|---|---|---|
| 06/09/2024 06/09/24 | Rented | $2,700 | -6.9% | -- |
| 05/28/2024 05/28/24 | Price Changed | $2,900 | -3.3% | $2 / Sq Ft |
| 05/15/2024 05/15/24 | For Rent | $3,000 | 0.0% | -- |
| 09/22/2023 09/22/23 | Sold | -- | -- | -- |
| 08/28/2023 08/28/23 | Pending | -- | -- | -- |
| 08/17/2023 08/17/23 | For Sale | $319,000 | -- | $191 / Sq Ft |
Tax History Compared to Growth
Tax History
| Year | Tax Paid | Tax Assessment Tax Assessment Total Assessment is a certain percentage of the fair market value that is determined by local assessors to be the total taxable value of land and additions on the property. | Land | Improvement |
|---|---|---|---|---|
| 2023 | $6,172 | $352,144 | $133,993 | $218,151 |
| 2022 | $7,499 | $340,551 | $133,993 | $206,558 |
| 2021 | $7,443 | $319,364 | $133,993 | $185,371 |
| 2020 | $7,744 | $319,811 | $133,993 | $185,818 |
| 2019 | $8,174 | $323,018 | $133,993 | $189,025 |
| 2018 | $2,528 | $331,276 | $133,993 | $197,283 |
| 2017 | $7,767 | $331,276 | $133,993 | $197,283 |
| 2016 | $7,061 | $331,276 | $133,993 | $197,283 |
| 2015 | $2,127 | $341,810 | $133,993 | $207,817 |
| 2014 | $2,127 | $293,747 | $133,993 | $159,754 |
Agents Affiliated with this Home
-
Pierre Bejjani
P
Seller's Agent in 2024
Pierre Bejjani
Bejjani & Associates
(713) 334-2285
8 in this area
21 Total Sales
-
Christina Pizzitola
C
Buyer's Agent in 2024
Christina Pizzitola
Greenwood King Properties - Kirby Office
(713) 828-5728
3 in this area
69 Total Sales
-
Meg Rife
M
Seller's Agent in 2023
Meg Rife
Greenwood King Properties - Voss Office
(832) 578-2594
5 in this area
143 Total Sales
-
N
Buyer's Agent in 2023
Nonmls
Houston Association of REALTORS
Map
Source: Houston Association of REALTORS®
MLS Number: 4804427
APN: 0761800080255
- 1721 Potomac Dr Unit A
- 1902 Potomac Dr Unit A
- 6007 San Felipe St Unit A
- 6110 Potomac Enclave Dr
- 1715 Nantucket Dr Unit C
- 5917 San Felipe St
- 2004 Nantucket Dr Unit C
- 1628 Potomac Dr
- 6104 San Felipe St
- 6008 Inwood Dr
- 1620 Potomac Dr
- 5918 San Felipe St Unit 1
- 5918 San Felipe St Unit 11
- 5970 Inwood Dr
- 5981 Inwood Dr
- 6011 Inwood Dr Unit B
- 2113 Potomac Dr Unit D
- 2114 Potomac Dr Unit A
- 1616 Fountain View Dr Unit 202
- 1616 Fountain View Dr Unit 209
