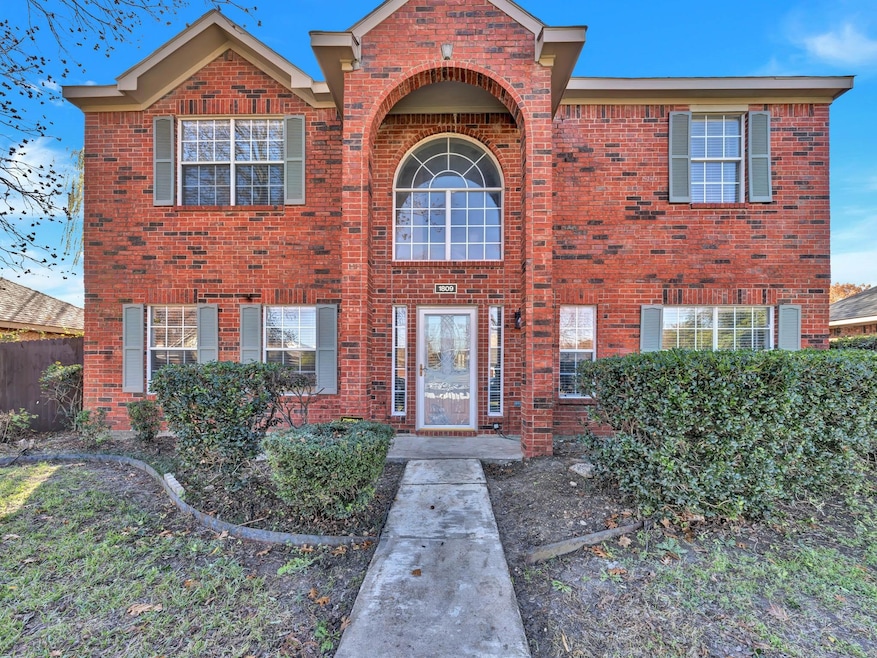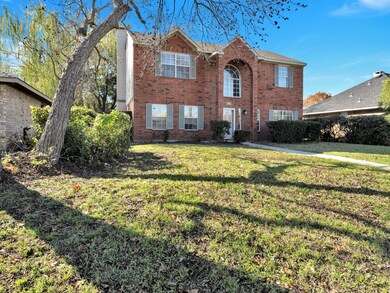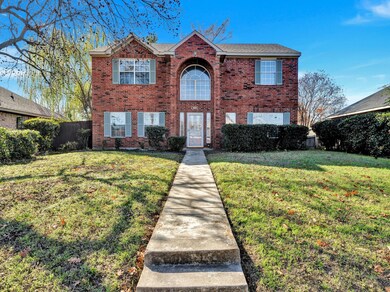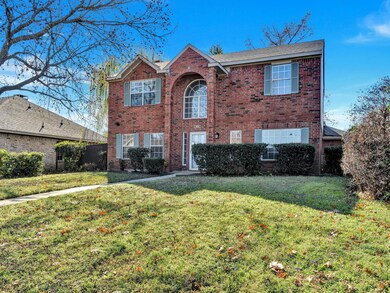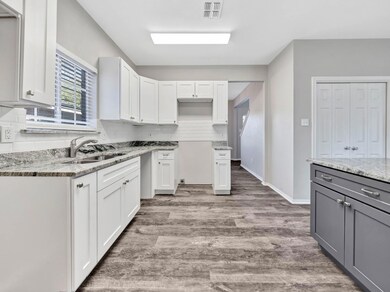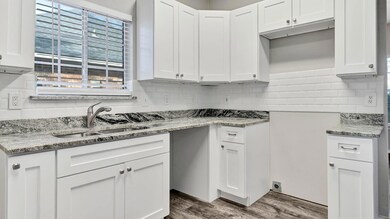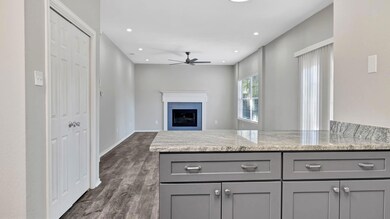
1809 Pueblo Dr Garland, TX 75040
Northeast Garland NeighborhoodHighlights
- Traditional Architecture
- Rear Porch
- Interior Lot
- Private Yard
- 2 Car Attached Garage
- 4-minute walk to Rivercrest Branch Park
About This Home
As of March 2025Come view this lovely property which has been thoroughly updated and is ready to move right in.Updates include Fresh paint, flooring (luxury vinyl plank and carpet), granite counters, and decorative lighting and more.The impressive entryway leads to the living room, dining room, and staircase. The kitchen and large den, with the fireplace, feature an open floor plan. All four bedrooms are upstairs and are a nice size and very bright due to large windows. The master bath has dual sinks, a separate shower, garden tub, and the entrance to the walk-in closet.
Last Agent to Sell the Property
Vibrant Real Estate Brokerage Phone: 469-853-3176 License #0693643 Listed on: 12/29/2024
Home Details
Home Type
- Single Family
Est. Annual Taxes
- $3,763
Year Built
- Built in 1991
Lot Details
- 7,623 Sq Ft Lot
- Lot Dimensions are 61x125
- Wood Fence
- Interior Lot
- Cleared Lot
- Few Trees
- Private Yard
- Back Yard
Parking
- 2 Car Attached Garage
- Inside Entrance
- Alley Access
- Rear-Facing Garage
- Garage Door Opener
- Drive Through
Home Design
- Traditional Architecture
- Brick Exterior Construction
- Slab Foundation
- Composition Roof
Interior Spaces
- 1,949 Sq Ft Home
- 2-Story Property
- Wood Burning Fireplace
- Window Treatments
- Den with Fireplace
- Fire and Smoke Detector
- Washer and Electric Dryer Hookup
Kitchen
- Electric Range
- <<microwave>>
- Dishwasher
Flooring
- Carpet
- Luxury Vinyl Plank Tile
Bedrooms and Bathrooms
- 4 Bedrooms
- Walk-In Closet
Outdoor Features
- Uncovered Courtyard
- Rear Porch
Schools
- Choice Of Elementary And Middle School
- Choice Of High School
Utilities
- Central Air
- Heating Available
- High Speed Internet
- Cable TV Available
Community Details
- Northlake Estates Subdivision
Listing and Financial Details
- Legal Lot and Block 8 / 7
- Assessor Parcel Number 26404510070080000
- $7,622 per year unexempt tax
Ownership History
Purchase Details
Home Financials for this Owner
Home Financials are based on the most recent Mortgage that was taken out on this home.Purchase Details
Home Financials for this Owner
Home Financials are based on the most recent Mortgage that was taken out on this home.Purchase Details
Home Financials for this Owner
Home Financials are based on the most recent Mortgage that was taken out on this home.Similar Homes in Garland, TX
Home Values in the Area
Average Home Value in this Area
Purchase History
| Date | Type | Sale Price | Title Company |
|---|---|---|---|
| Deed | -- | None Listed On Document | |
| Deed | -- | Mh Title | |
| Vendors Lien | -- | -- |
Mortgage History
| Date | Status | Loan Amount | Loan Type |
|---|---|---|---|
| Open | $351,000 | New Conventional | |
| Previous Owner | $25,000 | No Value Available | |
| Previous Owner | $270,000 | Construction | |
| Previous Owner | $128,000 | Stand Alone First | |
| Previous Owner | $104,012 | FHA | |
| Previous Owner | $102,198 | FHA |
Property History
| Date | Event | Price | Change | Sq Ft Price |
|---|---|---|---|---|
| 03/21/2025 03/21/25 | Sold | -- | -- | -- |
| 02/14/2025 02/14/25 | Pending | -- | -- | -- |
| 02/03/2025 02/03/25 | Price Changed | $398,200 | -1.7% | $204 / Sq Ft |
| 01/21/2025 01/21/25 | For Sale | $405,000 | 0.0% | $208 / Sq Ft |
| 01/15/2025 01/15/25 | Pending | -- | -- | -- |
| 12/29/2024 12/29/24 | For Sale | $405,000 | -- | $208 / Sq Ft |
Tax History Compared to Growth
Tax History
| Year | Tax Paid | Tax Assessment Tax Assessment Total Assessment is a certain percentage of the fair market value that is determined by local assessors to be the total taxable value of land and additions on the property. | Land | Improvement |
|---|---|---|---|---|
| 2024 | $3,763 | $388,750 | $70,000 | $318,750 |
| 2023 | $3,763 | $333,080 | $55,000 | $278,080 |
| 2022 | $8,190 | $333,080 | $55,000 | $278,080 |
| 2021 | $6,577 | $250,110 | $55,000 | $195,110 |
| 2020 | $6,667 | $250,110 | $55,000 | $195,110 |
| 2019 | $7,056 | $250,110 | $55,000 | $195,110 |
| 2018 | $6,080 | $215,500 | $30,000 | $185,500 |
| 2017 | $5,588 | $198,200 | $30,000 | $168,200 |
| 2016 | $4,654 | $165,090 | $19,000 | $146,090 |
| 2015 | $3,056 | $156,440 | $19,000 | $137,440 |
| 2014 | $3,056 | $133,370 | $19,000 | $114,370 |
Agents Affiliated with this Home
-
Paula Battles
P
Seller's Agent in 2025
Paula Battles
Vibrant Real Estate
(469) 853-3176
1 in this area
30 Total Sales
-
Sara Eppler

Buyer's Agent in 2025
Sara Eppler
eXp Realty LLC
(281) 475-7425
1 in this area
49 Total Sales
Map
Source: North Texas Real Estate Information Systems (NTREIS)
MLS Number: 20796044
APN: 26404510070080000
- 1901 Shady Hollow Ct
- 1824 Angelina Dr
- 1830 Bosque Dr
- 1541 Bosque Dr
- 1926 Orchard Trail
- 1533 Meridian Way
- 1506 Mossy Glen Ct
- 2114 Norway Dr
- 1719 Quail Run Dr
- 1918 Meridian Way
- 2118 Harvest Run
- 2102 Autumn Trail
- 1409 Blanco Ln
- 2149 Pueblo Dr
- 1618 Audrey Dr
- 1829 Castle Dr
- 1815 Hollow Creek Ct
- 2202 Autumn Trail
- 1113 Holbrook Dr
- 1721 Dell Oak Dr
