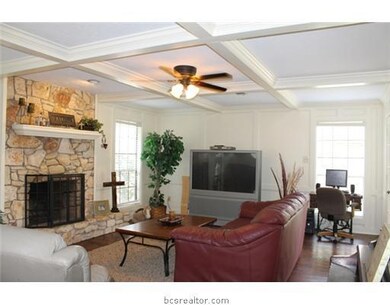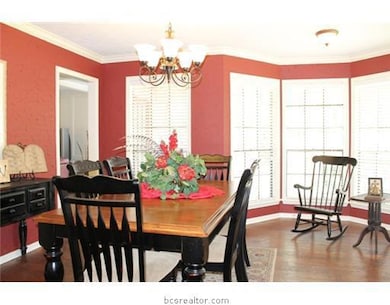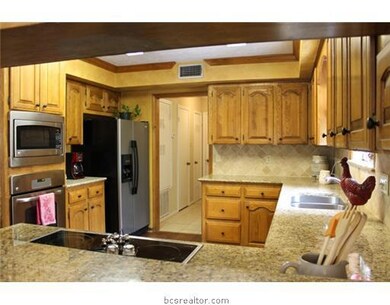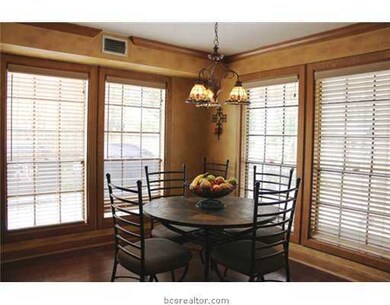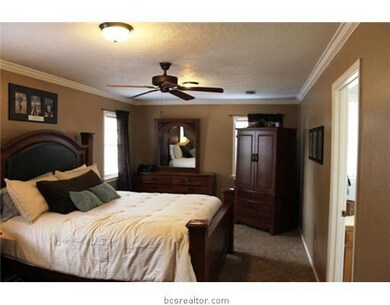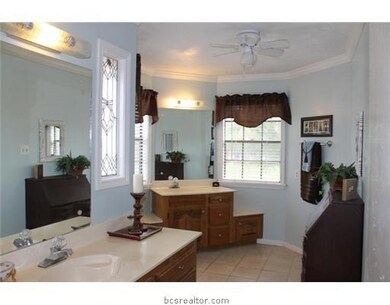
1809 Rosebud Ct College Station, TX 77845
Emerald Forest NeighborhoodHighlights
- Traditional Architecture
- Wood Flooring
- Breakfast Area or Nook
- A&M Consolidated Middle School Rated A
- Granite Countertops
- 5-minute walk to Sandstone Park
About This Home
As of May 2019Beautiful home in desirable Emerald Forest! Located near shopping, entertainment, restaurants, medical facilities, schools, and more! Home is on a cul-de-sac, has a great work bench in the garage, spacious utility room, two dining areas, living room with a beautiful stone fireplace and natural lighting, spacious kitchen with stainless steel appliances, a tile back splash, and granite counter tops! Also enjoy the spacious bedrooms with walk-in closets, a great master suite with his/her vanities and room for a sitting area. Covered front porch along with a deck/covered patio outback! Zoned for South Knoll Elementary, Oakwood Int.,AMCMS and AMCHS. Taxes:$3,872.07.
Last Agent to Sell the Property
Coldwell Banker Apex, REALTORS License #0250107 Listed on: 10/02/2012

Home Details
Home Type
- Single Family
Est. Annual Taxes
- $5,505
Year Built
- Built in 1983
Lot Details
- 0.26 Acre Lot
- Cul-De-Sac
- Wood Fence
- Landscaped with Trees
Parking
- 2 Car Attached Garage
- Garage Door Opener
Home Design
- Traditional Architecture
- Brick Exterior Construction
- Slab Foundation
- Shingle Roof
- HardiePlank Type
Interior Spaces
- 2,245 Sq Ft Home
- 2-Story Property
- Dry Bar
- Ceiling Fan
- Wood Burning Fireplace
- Window Treatments
- French Doors
Kitchen
- Breakfast Area or Nook
- Electric Range
- Dishwasher
- Kitchen Island
- Granite Countertops
- Disposal
Flooring
- Wood
- Carpet
- Tile
- Terrazzo
Bedrooms and Bathrooms
- 3 Bedrooms
Utilities
- Central Heating and Cooling System
- Heating System Uses Gas
Listing and Financial Details
- Legal Lot and Block 12 / 2
- Assessor Parcel Number 26726
Community Details
Overview
- Property has a Home Owners Association
- Emerald Forest Subdivision
Amenities
- Community Garden
- Building Patio
- Community Deck or Porch
Ownership History
Purchase Details
Home Financials for this Owner
Home Financials are based on the most recent Mortgage that was taken out on this home.Purchase Details
Home Financials for this Owner
Home Financials are based on the most recent Mortgage that was taken out on this home.Purchase Details
Home Financials for this Owner
Home Financials are based on the most recent Mortgage that was taken out on this home.Similar Homes in College Station, TX
Home Values in the Area
Average Home Value in this Area
Purchase History
| Date | Type | Sale Price | Title Company |
|---|---|---|---|
| Vendors Lien | -- | University Title Company | |
| Vendors Lien | -- | University Title Co | |
| Vendors Lien | -- | University Title Company |
Mortgage History
| Date | Status | Loan Amount | Loan Type |
|---|---|---|---|
| Open | $266,170 | New Conventional | |
| Closed | $258,375 | New Conventional | |
| Previous Owner | $185,250 | New Conventional | |
| Previous Owner | $187,540 | FHA |
Property History
| Date | Event | Price | Change | Sq Ft Price |
|---|---|---|---|---|
| 05/13/2019 05/13/19 | Sold | -- | -- | -- |
| 04/13/2019 04/13/19 | Pending | -- | -- | -- |
| 04/07/2019 04/07/19 | For Sale | $269,900 | +35.0% | $120 / Sq Ft |
| 01/28/2013 01/28/13 | Sold | -- | -- | -- |
| 12/29/2012 12/29/12 | Pending | -- | -- | -- |
| 10/02/2012 10/02/12 | For Sale | $199,900 | -- | $89 / Sq Ft |
Tax History Compared to Growth
Tax History
| Year | Tax Paid | Tax Assessment Tax Assessment Total Assessment is a certain percentage of the fair market value that is determined by local assessors to be the total taxable value of land and additions on the property. | Land | Improvement |
|---|---|---|---|---|
| 2023 | $5,505 | $314,003 | $0 | $0 |
| 2022 | $6,086 | $285,457 | $0 | $0 |
| 2021 | $5,861 | $259,506 | $70,592 | $188,914 |
| 2020 | $5,531 | $243,548 | $70,592 | $172,956 |
| 2019 | $5,851 | $247,630 | $70,590 | $177,040 |
| 2018 | $5,760 | $241,970 | $59,390 | $182,580 |
| 2017 | $5,265 | $223,710 | $59,390 | $164,320 |
| 2016 | $5,096 | $216,540 | $44,260 | $172,280 |
| 2015 | $4,461 | $197,480 | $44,260 | $153,220 |
| 2014 | $4,461 | $192,480 | $44,260 | $148,220 |
Agents Affiliated with this Home
-
Lacey Hogan
L
Seller's Agent in 2019
Lacey Hogan
Inhabit Real Estate Group
(979) 219-0730
1 in this area
250 Total Sales
-
Amy Yeager

Buyer's Agent in 2019
Amy Yeager
Bell Properties
(281) 704-2004
6 Total Sales
-
CHERRY RUFFINO
C
Seller's Agent in 2013
CHERRY RUFFINO
Coldwell Banker Apex, REALTORS
(972) 755-8877
4 in this area
605 Total Sales
-
Chad Hovde

Buyer's Agent in 2013
Chad Hovde
RE/MAX
(979) 450-4347
3 in this area
362 Total Sales
Map
Source: Bryan-College Station Regional Multiple Listing Service
MLS Number: 79700
APN: 26726
- 8605 Rosewood Dr
- 8604 Creekview Ct
- 1620 Sebesta Rd
- 2101 Rolling Hill Trail
- 1328 Pavilion Ave
- 2006 Spring Creek
- 1201 Foxfire Dr
- 3107 Pleasant Forest Dr
- 8307 Shadow Oaks
- 8401 Whiterose Ct
- 9206 Shadowcrest Dr
- 9228 Brookwater Cir
- 2123 Chestnut Oak Cir
- 1603 Frost Dr
- 2213 Ironwood Dr
- 9301 Chadwick Ln
- 000 Nwc of Harvey Mitchell Parkway and Dartmouth St
- 2911 Texas Ave S
- 9300 Essex Green Unit PVT
- 1309 Essex Green Unit PVT

