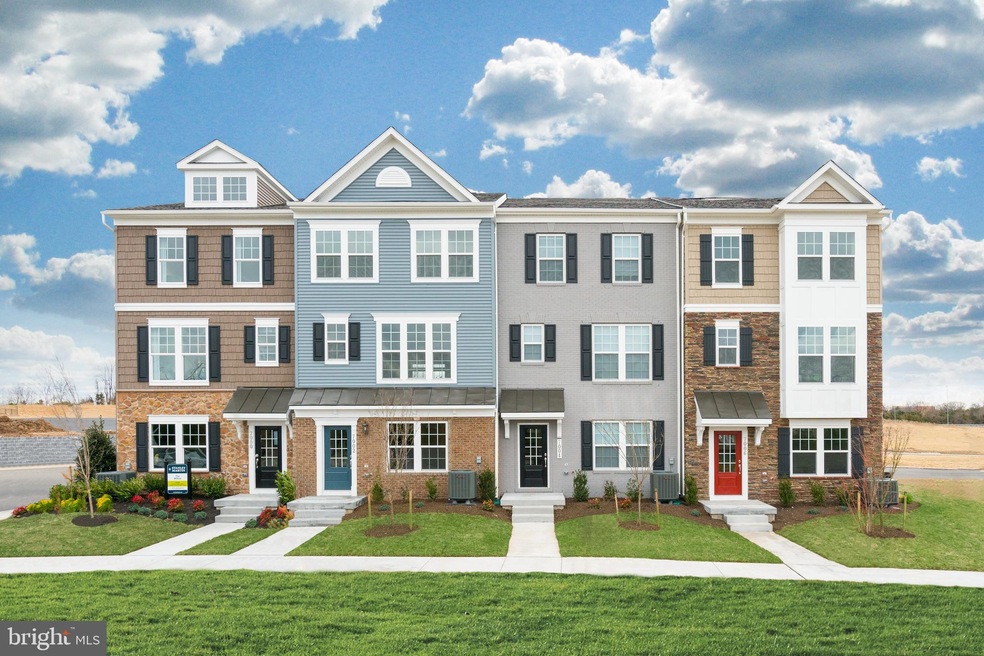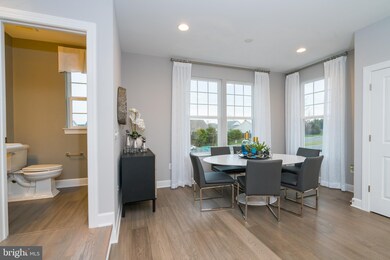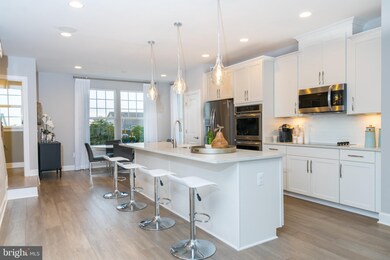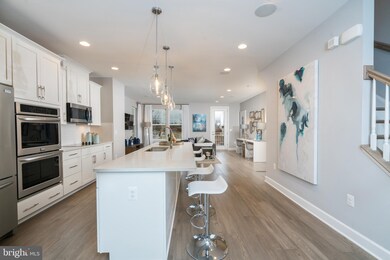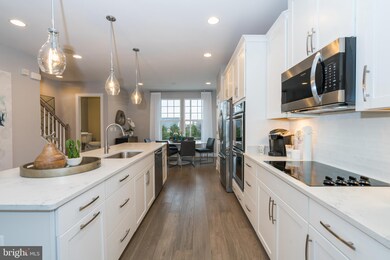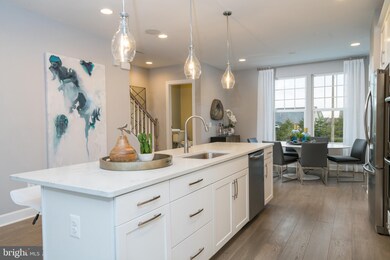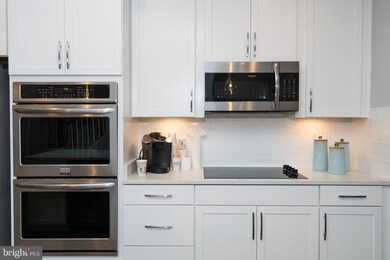
1809 Sag Harbor Ln Fredericksburg, VA 22401
Central Park NeighborhoodHighlights
- Fitness Center
- Eat-In Gourmet Kitchen
- Wood Flooring
- New Construction
- Contemporary Architecture
- Upgraded Countertops
About This Home
As of February 2022Brand new 2 car garage Stanley Martin Townhome Community in the premiere Fredericksburg location of central Park. These townhomes boast a distinctive open layout with a spacious great room, a designer kitchen with a 10 ft center island, and the only community with a included 18x12 deck. This home is perfect for entertaining and when you are not entertaining you will enjoy the close proximity of shops and restaurants including walking distance to Wegmans, relax at the pool and clubhouse, or work out in the fitness facility. Ask about our closing costs assistance! From I95 take exit 130B. Merge onto Carl D. SilverPkwy, Take right onto Fall Hill Road to a right on Noble Way, then right onto Islip Lane. For GPS addressable Way or Mercedes Benz of Fredericksburg. The model is now located at 2200 Shadmoor drive. Open Sundays & Mondays from 1-6 pm; Tuesday, Wednesday, Friday, & Saturdays from 11 am-6 pm. CLOSED on Thursdays! One-on-one in-person appointments are now available. The health and well-being of our team, our partners, and, of course, you are paramount. That's why we're actively monitoring the situation with Coronavirus (COVID-19) and are taking necessary steps at our sales centers and construction sites to help keep everyone safe.
Townhouse Details
Home Type
- Townhome
Est. Annual Taxes
- $3,219
Year Built
- Built in 2020 | New Construction
Lot Details
- 1,945 Sq Ft Lot
- Property is in excellent condition
HOA Fees
- $154 Monthly HOA Fees
Parking
- 2 Car Attached Garage
- Rear-Facing Garage
Home Design
- Contemporary Architecture
- Shake Siding
- Vinyl Siding
Interior Spaces
- 1,945 Sq Ft Home
- Property has 3 Levels
- Ceiling height of 9 feet or more
- Recessed Lighting
- ENERGY STAR Qualified Windows with Low Emissivity
- Insulated Windows
- Window Screens
- Family Room Off Kitchen
- Dining Area
- Wood Flooring
Kitchen
- Eat-In Gourmet Kitchen
- Electric Oven or Range
- Down Draft Cooktop
- Microwave
- Dishwasher
- Kitchen Island
- Upgraded Countertops
Bedrooms and Bathrooms
- 3 Bedrooms
- Walk-In Closet
Schools
- Hugh Mercer Elementary School
- Walker Grant Middle School
- James Monroe High School
Utilities
- Central Heating and Cooling System
- Programmable Thermostat
- Underground Utilities
- Electric Water Heater
- Cable TV Available
Additional Features
- Halls are 36 inches wide or more
- ENERGY STAR Qualified Equipment for Heating
Listing and Financial Details
- Home warranty included in the sale of the property
- Tax Lot 38
Community Details
Overview
- Association fees include pool(s), recreation facility, snow removal, trash
- Built by Stanley Martin Homes
- Landing At Central Park Subdivision, The Wilson, Elev. D Floorplan
Amenities
- Community Center
Recreation
- Fitness Center
- Community Pool
Ownership History
Purchase Details
Home Financials for this Owner
Home Financials are based on the most recent Mortgage that was taken out on this home.Purchase Details
Home Financials for this Owner
Home Financials are based on the most recent Mortgage that was taken out on this home.Similar Homes in Fredericksburg, VA
Home Values in the Area
Average Home Value in this Area
Purchase History
| Date | Type | Sale Price | Title Company |
|---|---|---|---|
| Deed | $402,000 | Robin G Mathis Pllc | |
| Special Warranty Deed | $342,890 | First Excel Title Llc |
Mortgage History
| Date | Status | Loan Amount | Loan Type |
|---|---|---|---|
| Open | $242,500 | New Conventional | |
| Previous Owner | $336,678 | FHA |
Property History
| Date | Event | Price | Change | Sq Ft Price |
|---|---|---|---|---|
| 02/25/2022 02/25/22 | Sold | $402,000 | 0.0% | -- |
| 02/25/2022 02/25/22 | For Sale | $402,000 | +17.2% | -- |
| 01/19/2022 01/19/22 | Pending | -- | -- | -- |
| 06/12/2020 06/12/20 | Sold | $342,890 | 0.0% | $176 / Sq Ft |
| 05/14/2020 05/14/20 | For Sale | $342,890 | -- | $176 / Sq Ft |
Tax History Compared to Growth
Tax History
| Year | Tax Paid | Tax Assessment Tax Assessment Total Assessment is a certain percentage of the fair market value that is determined by local assessors to be the total taxable value of land and additions on the property. | Land | Improvement |
|---|---|---|---|---|
| 2025 | $3,219 | $418,100 | $75,000 | $343,100 |
| 2024 | $3,041 | $341,700 | $60,000 | $281,700 |
| 2023 | $2,939 | $341,700 | $60,000 | $281,700 |
| 2022 | $2,836 | $341,700 | $60,000 | $281,700 |
| 2021 | $2,836 | $341,700 | $60,000 | $281,700 |
| 2020 | $668 | $27,500 | $27,500 | $0 |
| 2019 | $220 | $27,500 | $27,500 | $0 |
Agents Affiliated with this Home
-
datacorrect BrightMLS
d
Seller's Agent in 2022
datacorrect BrightMLS
Non Subscribing Office
-
Esther Camarotte

Buyer's Agent in 2022
Esther Camarotte
EXP Realty, LLC
(866) 825-7169
1 in this area
48 Total Sales
-
Stanley Martin

Seller's Agent in 2020
Stanley Martin
SM Brokerage, LLC
(571) 999-7039
8 in this area
1,934 Total Sales
-
Shaun Murphy

Buyer's Agent in 2020
Shaun Murphy
Compass
(703) 868-5999
181 Total Sales
Map
Source: Bright MLS
MLS Number: VAFB117082
APN: 7769-77-9434
- 3430 Fall Hill Ave
- 1068 1076 Hospitality Ln
- 1404 Preserve Ln
- 1005 Julia's Place
- 714 Denton Cir
- 1201 Preserve Ln
- 325 Brock Square
- 12608 River Crossing Way
- 12518 Ventura Ln
- 1154 Carl D Silver Pkwy
- 2106 Hays St
- 1104 Century Oak Dr
- 3910 Plank Rd
- 1106 Oakwood St
- 1002 Black Oak Ct
- 1805 William St Unit B2
- 142 Woodland Rd
- 14 Apache Terrace
- 604 Rolling Valley Dr
- 201 Denison St
