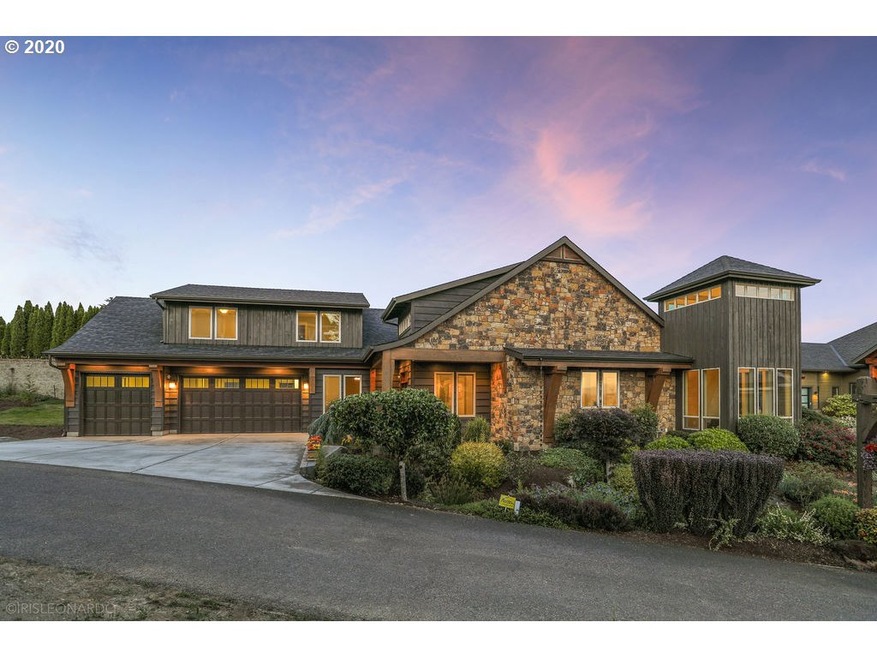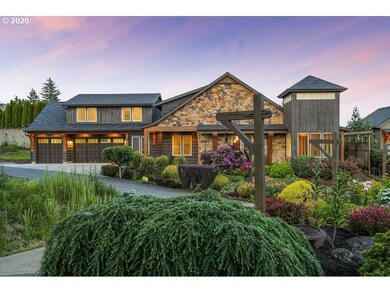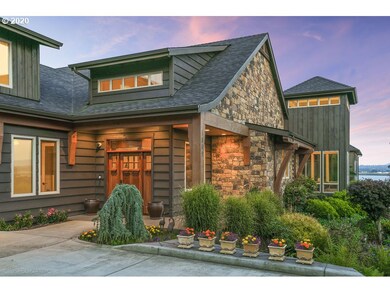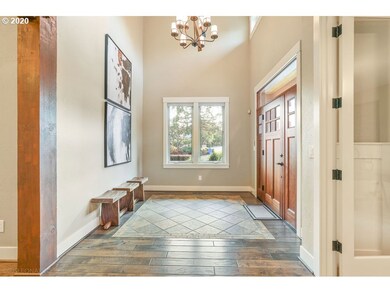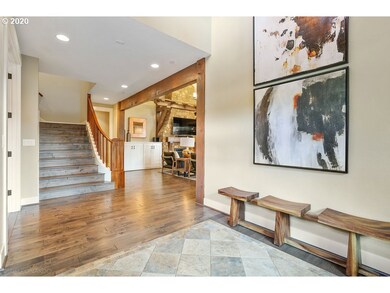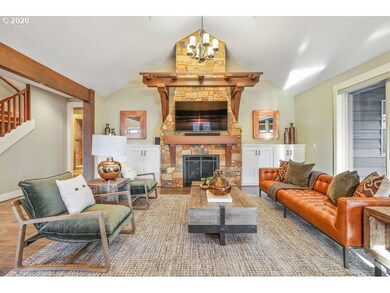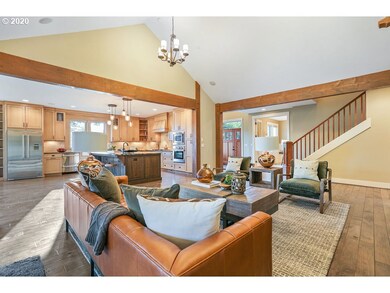
$1,300,000
- 5 Beds
- 3.5 Baths
- 4,792 Sq Ft
- 4305 SE 159th Ct
- Vancouver, WA
WOW $50,000 price improvement ~ This one shines! Absolutely gorgeous home in prestigious Old Evergreen Highway neighborhood - one of Vancouver's finest, home to C-level executives. You must experience this showplace for yourself - this home is loaded! Massive cathedral ceilings with wood-wrapped windows will absolutely wow you as you walk in. Jaw-dropping views of the Columbia River can be
Marjie Van Der Laan Sunset Living
