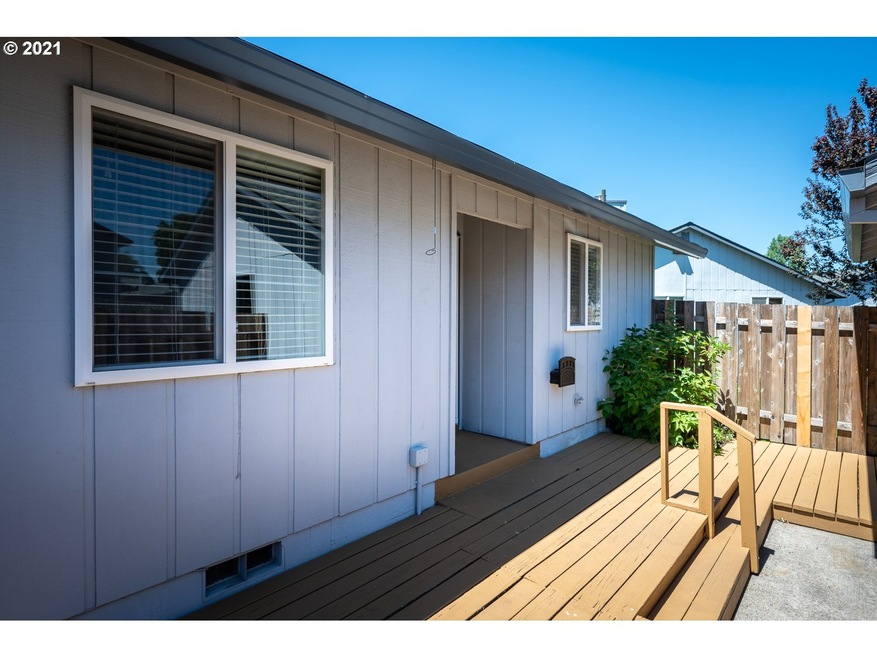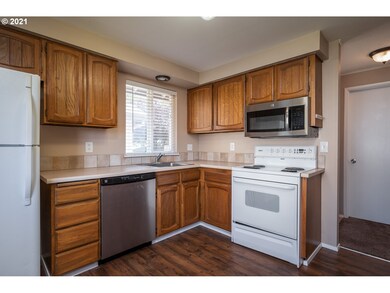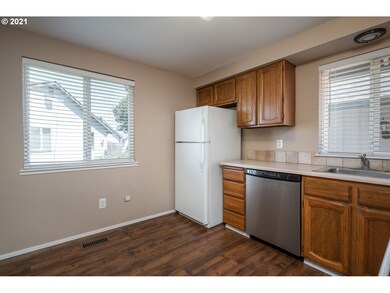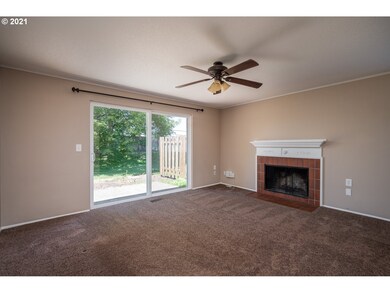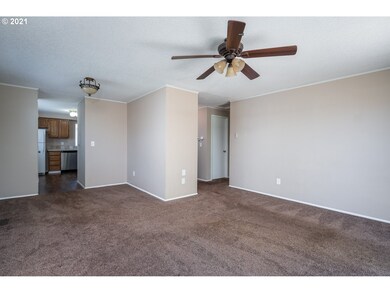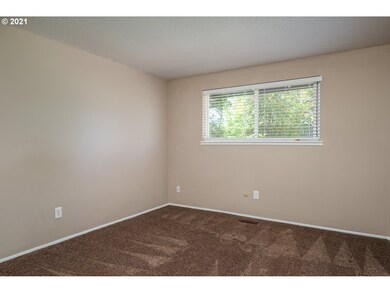
$275,000
- 3 Beds
- 2 Baths
- 1,004 Sq Ft
- 2330 SE Brookwood Ave
- Unit 222
- Hillsboro, OR
Don’t miss out on this spacious condo, with its three bedrooms, two bathrooms. The property boast a large kitchen area, a cozy fireplace for the cooler days and pool for the summer. Conveniently located off TV HWY, and short commute to Intel, Epson, and Nike to name a few. Well maintained property awaits it's new owner.
OLGA GILKS eXp Realty, LLC
