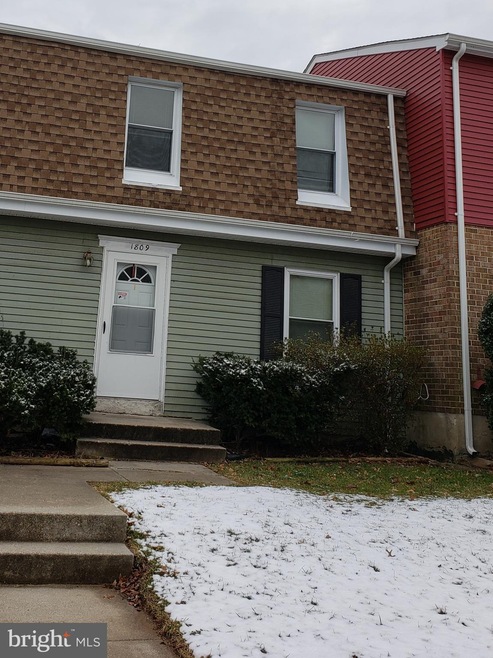
1809 Sparrow Ct Severn, MD 21144
Highlights
- Colonial Architecture
- Traditional Floor Plan
- Community Pool
- Recreation Room
- Space For Rooms
- Living Room
About This Home
As of March 2025Big opportunity to get a home in desirable location at a bargain price! Wonderfully updated kitchen and HVAC only a few months old. Condo association replaced roof. A few tweaks will make this place "home". Needs paint and carpet. Two assigned parking spaces at the front door.
Townhouse Details
Home Type
- Townhome
Est. Annual Taxes
- $1,416
Year Built
- Built in 1977
Lot Details
- Back Yard Fenced
- Board Fence
HOA Fees
- $195 Monthly HOA Fees
Parking
- 2 Parking Spaces
Home Design
- Colonial Architecture
- Vinyl Siding
Interior Spaces
- Property has 2 Levels
- Traditional Floor Plan
- Living Room
- Recreation Room
Kitchen
- Electric Oven or Range
- Built-In Microwave
- Disposal
Bedrooms and Bathrooms
- 3 Bedrooms
- En-Suite Primary Bedroom
Laundry
- Dryer
- Washer
Basement
- Basement Fills Entire Space Under The House
- Connecting Stairway
- Space For Rooms
Schools
- Meade Heights Elementary School
- Macarthur Middle School
- Meade High School
Utilities
- Central Air
- Heat Pump System
- Electric Water Heater
Listing and Financial Details
- Assessor Parcel Number 020475390011373
Community Details
Overview
- Association fees include insurance, management
- Spring Meadows Condos
- Spring Meadows Condo Community
- Spring Meadows Condo Subdivision
Recreation
- Community Playground
- Community Pool
Pet Policy
- Pets allowed on a case-by-case basis
Ownership History
Purchase Details
Home Financials for this Owner
Home Financials are based on the most recent Mortgage that was taken out on this home.Purchase Details
Home Financials for this Owner
Home Financials are based on the most recent Mortgage that was taken out on this home.Purchase Details
Home Financials for this Owner
Home Financials are based on the most recent Mortgage that was taken out on this home.Purchase Details
Home Financials for this Owner
Home Financials are based on the most recent Mortgage that was taken out on this home.Purchase Details
Home Financials for this Owner
Home Financials are based on the most recent Mortgage that was taken out on this home.Purchase Details
Purchase Details
Similar Home in the area
Home Values in the Area
Average Home Value in this Area
Purchase History
| Date | Type | Sale Price | Title Company |
|---|---|---|---|
| Deed | $306,000 | Results Title | |
| Deed | $168,900 | -- | |
| Deed | $168,900 | -- | |
| Deed | $130,000 | -- | |
| Deed | $130,000 | -- | |
| Deed | -- | -- | |
| Deed | -- | -- |
Mortgage History
| Date | Status | Loan Amount | Loan Type |
|---|---|---|---|
| Open | $295,850 | New Conventional | |
| Previous Owner | $167,200 | Stand Alone Second | |
| Previous Owner | $135,120 | Purchase Money Mortgage | |
| Previous Owner | $135,120 | Purchase Money Mortgage | |
| Previous Owner | $174,500 | Construction | |
| Previous Owner | $174,500 | Construction |
Property History
| Date | Event | Price | Change | Sq Ft Price |
|---|---|---|---|---|
| 03/28/2025 03/28/25 | Sold | $306,000 | +2.0% | $264 / Sq Ft |
| 03/04/2025 03/04/25 | Pending | -- | -- | -- |
| 03/01/2025 03/01/25 | For Sale | $299,900 | +66.6% | $259 / Sq Ft |
| 03/14/2022 03/14/22 | Sold | $180,000 | +10.4% | $155 / Sq Ft |
| 02/27/2022 02/27/22 | Pending | -- | -- | -- |
| 02/24/2022 02/24/22 | For Sale | $163,000 | -- | $141 / Sq Ft |
Tax History Compared to Growth
Tax History
| Year | Tax Paid | Tax Assessment Tax Assessment Total Assessment is a certain percentage of the fair market value that is determined by local assessors to be the total taxable value of land and additions on the property. | Land | Improvement |
|---|---|---|---|---|
| 2024 | $2,014 | $146,367 | $0 | $0 |
| 2023 | $1,796 | $129,033 | $0 | $0 |
| 2022 | $1,532 | $111,700 | $15,000 | $96,700 |
| 2021 | $1,440 | $102,867 | $0 | $0 |
| 2020 | $1,306 | $94,033 | $0 | $0 |
| 2019 | $1,214 | $85,200 | $15,000 | $70,200 |
| 2018 | $864 | $85,200 | $15,000 | $70,200 |
| 2017 | $1,221 | $85,200 | $0 | $0 |
| 2016 | -- | $86,600 | $0 | $0 |
| 2015 | -- | $86,600 | $0 | $0 |
| 2014 | -- | $86,600 | $0 | $0 |
Agents Affiliated with this Home
-
Rocio Mosquera

Seller's Agent in 2025
Rocio Mosquera
Fairfax Realty Premier
(301) 910-3255
5 in this area
91 Total Sales
-
Hamid Mohebbi
H
Buyer's Agent in 2025
Hamid Mohebbi
Hyatt & Company Real Estate, LLC
1 in this area
17 Total Sales
-
Andrea Thomas

Seller's Agent in 2022
Andrea Thomas
Creig Northrop Team of Long & Foster
(410) 913-9881
3 in this area
65 Total Sales
Map
Source: Bright MLS
MLS Number: MDAA2025330
APN: 04-753-90011373
- 8307 Jennel Ct
- 1806 Graybird Ct
- 1855 Eagle Ct
- 1825 Jaybird Ct
- 8217 Tomlinson Ct
- 8205 Parham Ct
- 8231 Tomlinson Ct
- 8233 Tomlinson Ct
- 8538 Golden Eagle Ln
- 8405 Gannon Ct
- 1904 Artillery Ln
- 1562 Falling Brook Ct
- 2021 Brigadier Blvd
- 2156 Commissary Cir
- 1747 Glebe Creek Way
- 2652 Rainy Spring Ct
- 2104 Commissary Cir
- 8212 Carinoso Way
- 1108 Carinoso Cir
- 1133 Carinoso Cir
