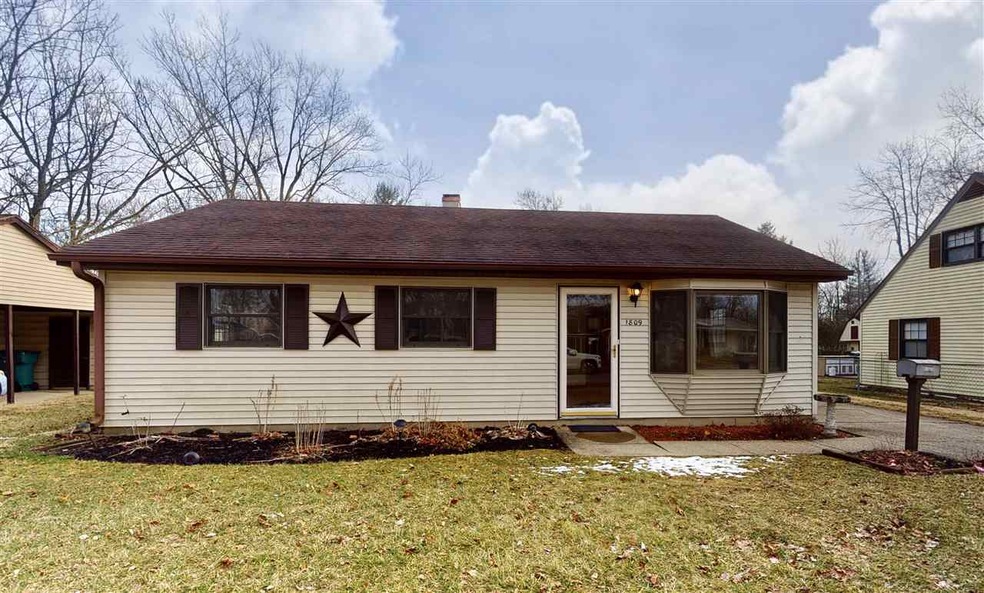
1809 SW G St Richmond, IN 47374
Estimated Value: $121,000 - $157,000
Highlights
- Ranch Style House
- Living Room
- Forced Air Heating and Cooling System
- Covered patio or porch
- Bathroom on Main Level
- Dining Room
About This Home
As of April 2020This vinyl-sided westside cottage is in such great condition, with new HVAC, a newer roof, super-nice eat-in kitchen, nice bath and 3 bedrooms. The windows are updated and the front bay window adds to the curb appeal and charm. Included is a range, washer and dryer, and porch swing. The outdoor space will be perfect this summer: there's a large covered back porch, fenced-in yard, and two storage sheds: one is 8 X 10 , the other is 24 X 12. No garage, but off-street parking and easy back door entrance. The back family room/laundry includes a gas log fireplace and slider door to the patio. We think you are going to love this one. Call or text Anne at 765-967-4421 or Elizabeth at 765-993-2940 for your personal tour!
Last Agent to Sell the Property
Coldwell Banker Lingle License #RB14033373 Listed on: 03/03/2020

Home Details
Home Type
- Single Family
Est. Annual Taxes
- $959
Year Built
- Built in 1961
Lot Details
- 9,583 Sq Ft Lot
- Lot Dimensions are 63x150
- Property is Fully Fenced
- Chain Link Fence
Parking
- Driveway
Home Design
- Ranch Style House
- Shingle Roof
- Asphalt Roof
- Vinyl Siding
- Stick Built Home
Interior Spaces
- 1,170 Sq Ft Home
- Gas Fireplace
- Window Treatments
- Living Room
- Dining Room
- Washer and Dryer
Kitchen
- Gas Range
- Disposal
Bedrooms and Bathrooms
- 3 Bedrooms
- Bathroom on Main Level
- 1 Full Bathroom
Outdoor Features
- Covered patio or porch
Schools
- Westview Elementary School
- Dennis/Test Middle School
- Richmond High School
Utilities
- Forced Air Heating and Cooling System
- Baseboard Heating
- Heating System Uses Gas
- Gas Water Heater
Listing and Financial Details
- $2,270 Seller Concession
Ownership History
Purchase Details
Home Financials for this Owner
Home Financials are based on the most recent Mortgage that was taken out on this home.Purchase Details
Similar Homes in Richmond, IN
Home Values in the Area
Average Home Value in this Area
Purchase History
| Date | Buyer | Sale Price | Title Company |
|---|---|---|---|
| Taylor Tiffany M | -- | None Available | |
| Taylor Tiffany M | -- | None Available | |
| Townsend Brownlow | -- | -- |
Mortgage History
| Date | Status | Borrower | Loan Amount |
|---|---|---|---|
| Open | Taylor Tiffany M | $80,000 | |
| Previous Owner | Townsend Brownlow | $61,400 |
Property History
| Date | Event | Price | Change | Sq Ft Price |
|---|---|---|---|---|
| 04/21/2020 04/21/20 | Sold | $83,000 | -1.1% | $71 / Sq Ft |
| 03/11/2020 03/11/20 | Pending | -- | -- | -- |
| 03/03/2020 03/03/20 | For Sale | $83,900 | -- | $72 / Sq Ft |
Tax History Compared to Growth
Tax History
| Year | Tax Paid | Tax Assessment Tax Assessment Total Assessment is a certain percentage of the fair market value that is determined by local assessors to be the total taxable value of land and additions on the property. | Land | Improvement |
|---|---|---|---|---|
| 2024 | $959 | $95,900 | $17,300 | $78,600 |
| 2023 | $890 | $84,000 | $15,100 | $68,900 |
| 2022 | $898 | $84,800 | $15,100 | $69,700 |
| 2021 | $849 | $80,500 | $15,100 | $65,400 |
| 2020 | $715 | $76,100 | $15,100 | $61,000 |
| 2019 | $142 | $70,400 | $15,100 | $55,300 |
| 2018 | $145 | $70,600 | $15,100 | $55,500 |
| 2017 | $110 | $67,200 | $15,100 | $52,100 |
| 2016 | $108 | $67,200 | $15,100 | $52,100 |
| 2014 | $72 | $65,400 | $15,100 | $50,300 |
| 2013 | $72 | $61,900 | $15,100 | $46,800 |
Agents Affiliated with this Home
-
Anne Liebert

Seller's Agent in 2020
Anne Liebert
Coldwell Banker Lingle
(765) 967-4421
170 Total Sales
-
ELIZABETH HENLEY

Seller Co-Listing Agent in 2020
ELIZABETH HENLEY
Coldwell Banker Lingle
(765) 993-2940
151 Total Sales
-
Debbie Rudd

Buyer's Agent in 2020
Debbie Rudd
Better Homes and Gardens First Realty Group
(765) 969-6822
329 Total Sales
Map
Source: Richmond Association of REALTORS®
MLS Number: 10038199
APN: 89-17-01-420-228.000-030
- 528 SW 19th St
- 433 SW 17th St
- 2729 Edinburgh Dr
- 417 SW 21st St
- 320 SW 19th St
- 500 Porterfield Ave
- 2563 SW M St
- 1377 Clear Creek W
- 442 Hillcrest Ave
- 132 SW 13th St
- 20 SW 15th St
- 112 NW 18th St
- 2500 W Main St
- 1283 Salisbury Rd S
- 21 Debolt Ln
- 2727 Willow Dr
- 919 W Main St
- 774 National Rd W
- 312 Grace Dr
- 1304 Grace Ln
- 1809 SW G St
- 1805 SW G St
- 1813 SW G St
- 717 Hidden Valley Ln
- 1801 SW G St
- 702 SW 18th St
- 1808 SW G St
- 1817 SW G St
- 1804 SW G St
- 620 SW 18th St
- 729 Hidden Valley Ln
- 712 SW 18th St
- 1717 SW G St
- 718 Hidden Valley Ln
- 624 SW 19th St
- 617 SW 19th St
- 616 SW 18th St
- 620 SW 19th St
- 1713 SW G St
- 737 Hidden Valley Ln
