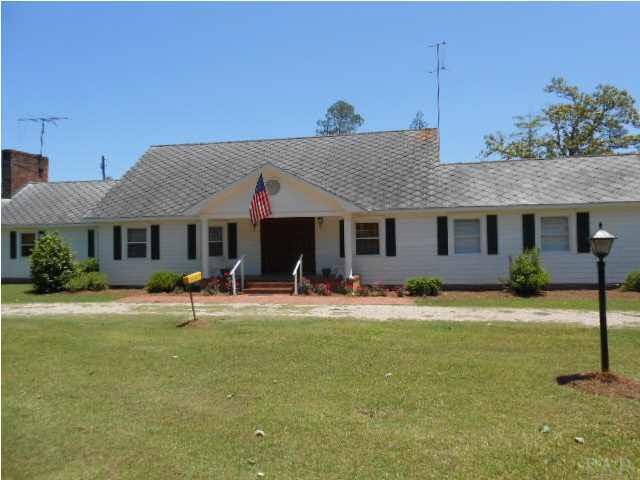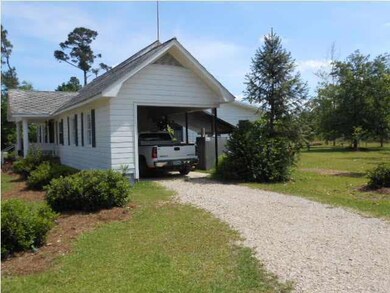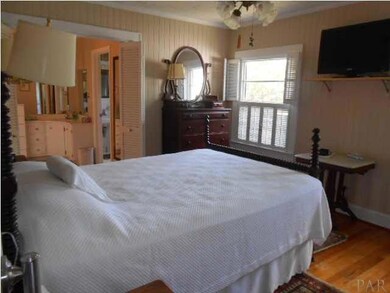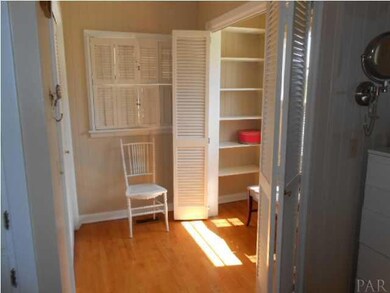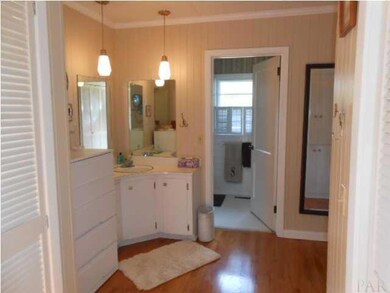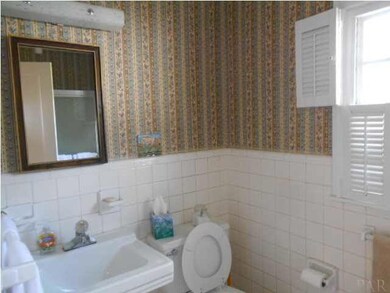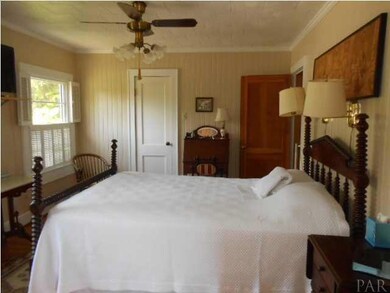
1809 Swift Mill Rd Atmore, AL 36502
Estimated Value: $211,000 - $313,000
Highlights
- Updated Kitchen
- Traditional Architecture
- No HOA
- Deck
- Wood Flooring
- Screened Porch
About This Home
As of May 2015Atmore, Alabama!! NEW PRICE!! ONE OWNER...FIRST TIME EVER ON THE MARKET..Built with such quality and style...Gracious Great Room with a beautiful wood burning insert fireplace..Also the Seller has a wood Burning Furnace tied into the central heating and air that you will never use the electricity for heating should you chose to use it. Year round entertaining is made easy by a traditional rear porch that is accessible from the breakfast area. The gourmet kitchen features ample counter space with top of the line appliances..double ovens, Sub Zero refrigerator. House has Pine Walls in most of the house with Cypress wood in the Family Room..Truly one of a kind..The Exterior of the house was built with locally produced Southern Pine wood. Oak flooring installed in kitchen and breakfast area and hallway. Original hardwood throughout the rest of the home.. This property sits in the middle of three hundred acres that will never have any other property sold around this house. Additional acreage available for purchase.
Last Agent to Sell the Property
PHD Real Estate, LLC Brokerage Email: patty@PHDRealty.com Listed on: 05/09/2013
Last Buyer's Agent
PHD Real Estate, LLC Brokerage Email: patty@PHDRealty.com Listed on: 05/09/2013
Home Details
Home Type
- Single Family
Est. Annual Taxes
- $884
Year Built
- Built in 1951
Lot Details
- 1
Parking
- 2 Car Garage
- 1 Carport Space
- Oversized Parking
- Side or Rear Entrance to Parking
Home Design
- Traditional Architecture
- Off Grade Structure
- Frame Construction
- Clay Roof
Interior Spaces
- 2,848 Sq Ft Home
- 1-Story Property
- Ceiling Fan
- Blinds
- Formal Dining Room
- Screened Porch
- Storage
- Inside Utility
- Wood Flooring
Kitchen
- Updated Kitchen
- Breakfast Area or Nook
- Eat-In Kitchen
- Breakfast Bar
- Double Oven
- Dishwasher
Bedrooms and Bathrooms
- 3 Bedrooms
- Split Bedroom Floorplan
- Walk-In Closet
- Dressing Area
- Remodeled Bathroom
Laundry
- Laundry Room
- Washer and Dryer Hookup
Outdoor Features
- Deck
- Separate Outdoor Workshop
Schools
- Local School In County Elementary And Middle School
- Local School In County High School
Utilities
- Central Air
- Heating System Uses Natural Gas
- Gas Water Heater
- High Speed Internet
- Satellite Dish
Additional Features
- Energy-Efficient Insulation
- 1 Acre Lot
Community Details
- No Home Owners Association
Listing and Financial Details
- Assessor Parcel Number 302707251002001.000
Ownership History
Purchase Details
Home Financials for this Owner
Home Financials are based on the most recent Mortgage that was taken out on this home.Purchase Details
Similar Homes in Atmore, AL
Home Values in the Area
Average Home Value in this Area
Purchase History
| Date | Buyer | Sale Price | Title Company |
|---|---|---|---|
| White Joseph A | $140,000 | -- | |
| Swift Brothers Llc | -- | -- |
Mortgage History
| Date | Status | Borrower | Loan Amount |
|---|---|---|---|
| Open | White Joseph A | $122,000 |
Property History
| Date | Event | Price | Change | Sq Ft Price |
|---|---|---|---|---|
| 05/06/2015 05/06/15 | Sold | $140,000 | -37.8% | $49 / Sq Ft |
| 03/27/2015 03/27/15 | Pending | -- | -- | -- |
| 05/03/2013 05/03/13 | For Sale | $225,000 | -- | $79 / Sq Ft |
Tax History Compared to Growth
Tax History
| Year | Tax Paid | Tax Assessment Tax Assessment Total Assessment is a certain percentage of the fair market value that is determined by local assessors to be the total taxable value of land and additions on the property. | Land | Improvement |
|---|---|---|---|---|
| 2024 | $884 | $18,660 | $0 | $0 |
| 2023 | $884 | $21,620 | $0 | $0 |
| 2022 | $985 | $17,560 | $0 | $0 |
| 2021 | $829 | $17,560 | $0 | $0 |
| 2020 | $864 | $18,260 | $0 | $0 |
| 2019 | $814 | $17,260 | $0 | $0 |
| 2018 | $820 | $17,380 | $0 | $0 |
| 2017 | $730 | $15,580 | $0 | $0 |
| 2015 | -- | $34,100 | $2,500 | $31,600 |
| 2014 | -- | $34,100 | $2,500 | $31,600 |
Agents Affiliated with this Home
-
Patty Helton Davis

Seller's Agent in 2015
Patty Helton Davis
PHD Real Estate, LLC
(251) 294-2057
469 Total Sales
Map
Source: Pensacola Association of REALTORS®
MLS Number: 443901
APN: 27-07-25-1-002-001.000
- 0 Cindebran Dr Unit 308413
- 0 West Rd Unit 655873
- 0 West Rd Unit 8 371124
- 118 Short St
- 404 Tatom Ave
- 917 Rockaway Creek Rd
- 3 Jack Springs Rd Unit Lot 3 (Lots 4-7 opti
- 3 Jack Springs Rd
- 1671 Rockaway Creek Rd
- 2 Jack Springs Rd
- 115 N Main St
- 00 Hwy 31
- 300 N Main St
- 326 N Main St
- 623 N Main St
- 0 E Owens St Unit 666137
- 0 E Owens St Unit 9,10 364614
- 613 S Carney St
- 620 N Main St
- 612 N Main St Unit 6Ac
- 1809 Swift Mill Rd
- 234 Escambia St
- 188 Carpet Dr
- W W Nashville Ave
- 209 Carpet Dr
- 87 East Ave
- 127 East Ave
- 0 Swift Mill Rd
- 1027 W Nashville Ave
- 0 Industrial Dr Unit 396412
- 0 Industrial Dr Unit 412031
- 1023 W Nashville Ave
- 1021 W Nashville Ave
- 160 East Ave
- 180 East Ave
- 265 East Ave
- 388 Carpet Dr
- 437 Industrial Dr
- 212 East Ave
- 0 East Ave
