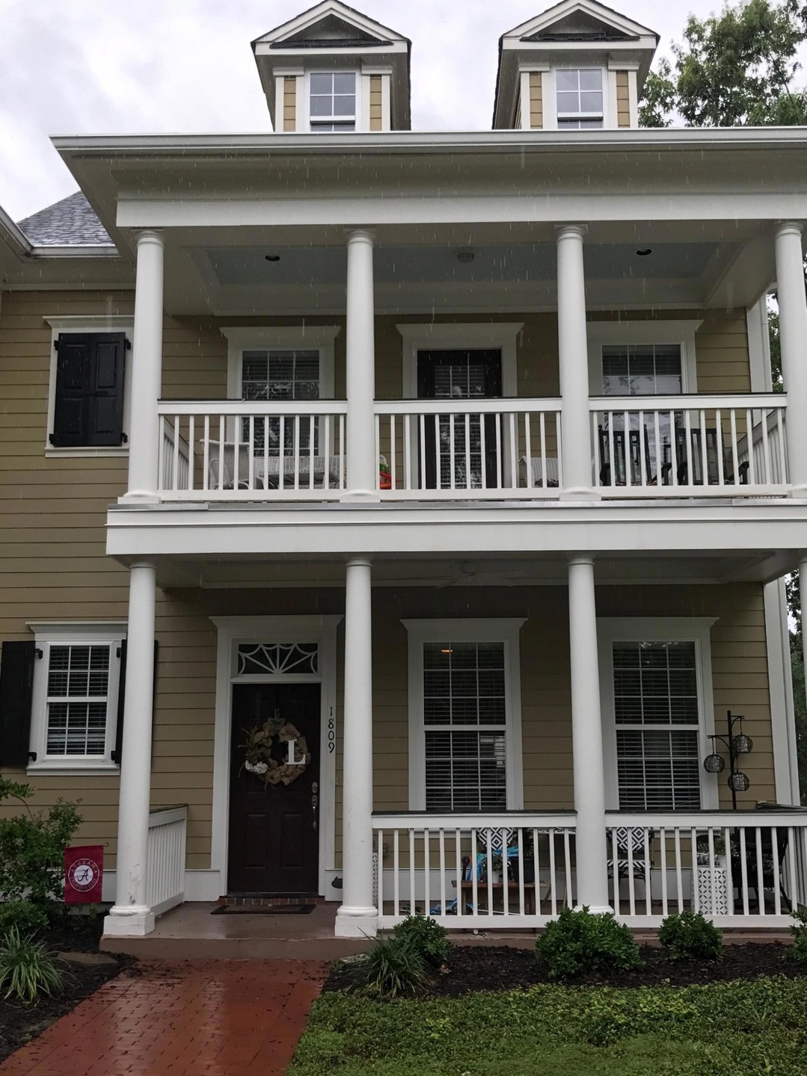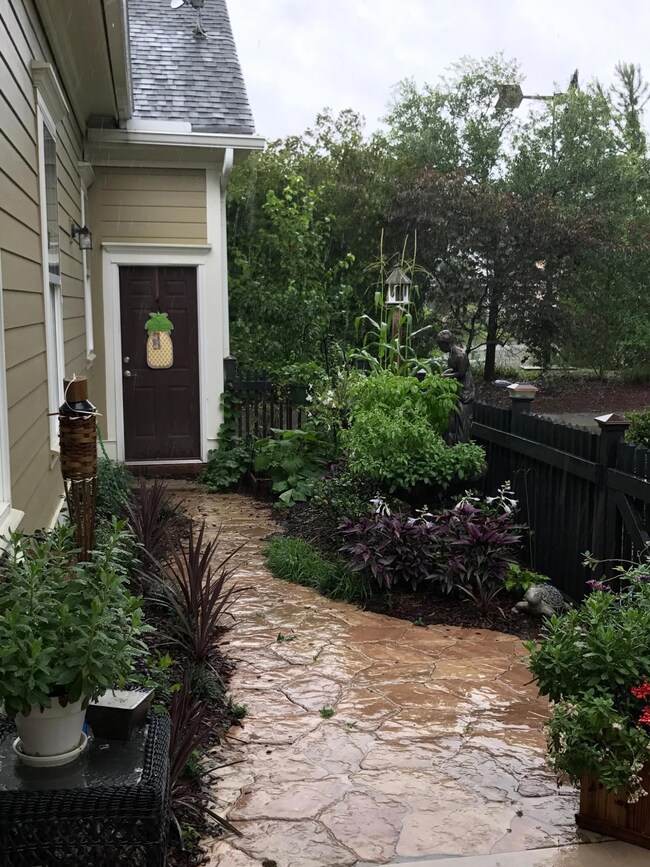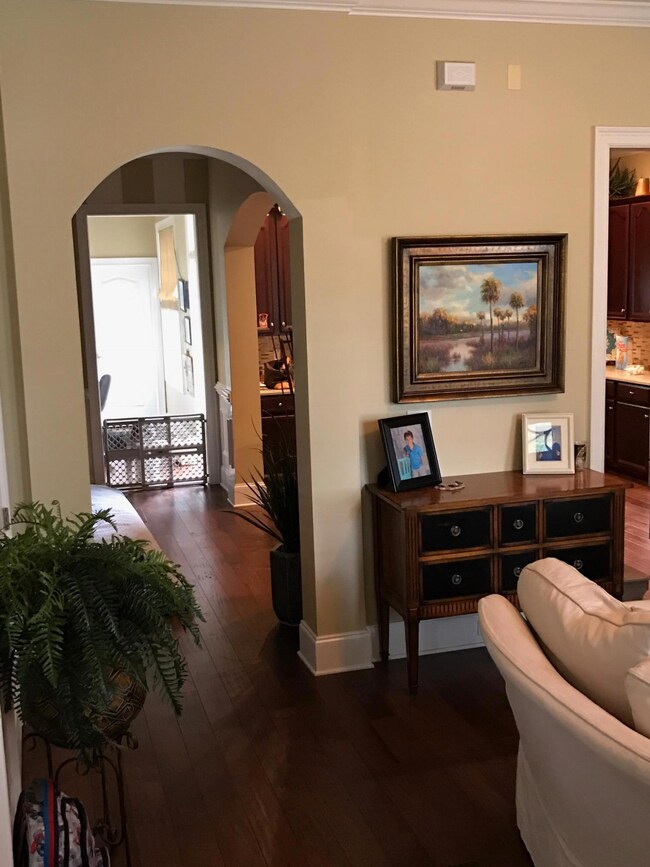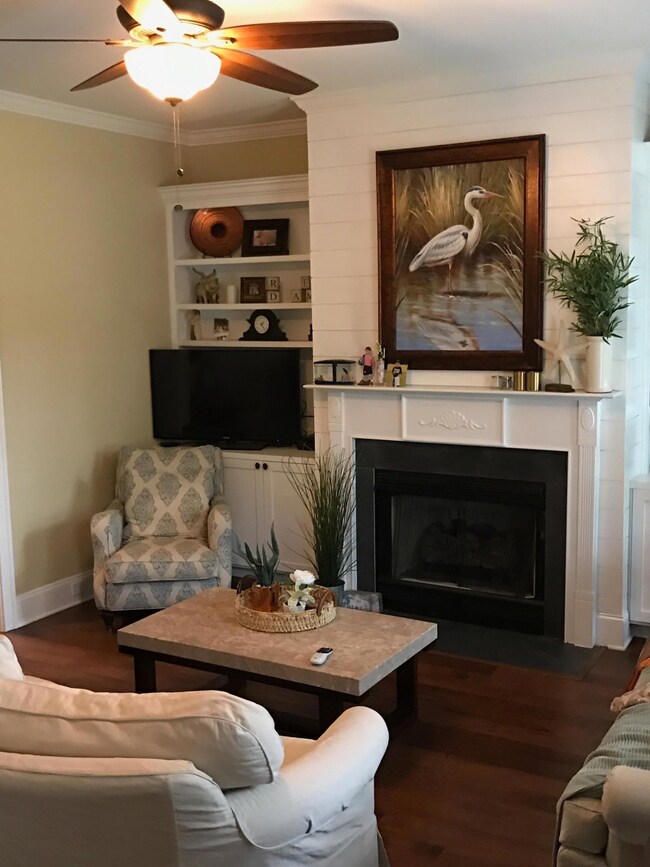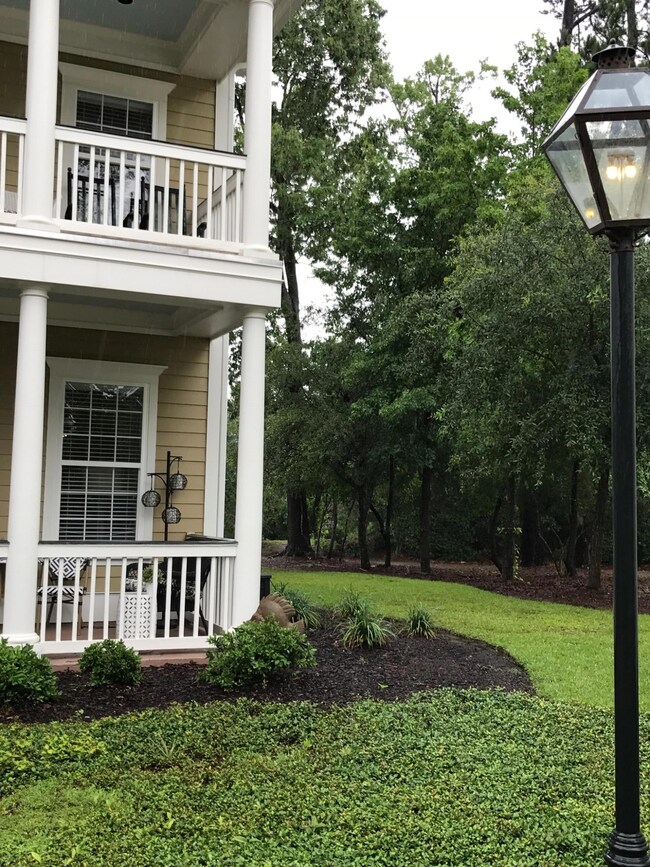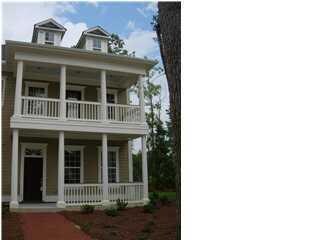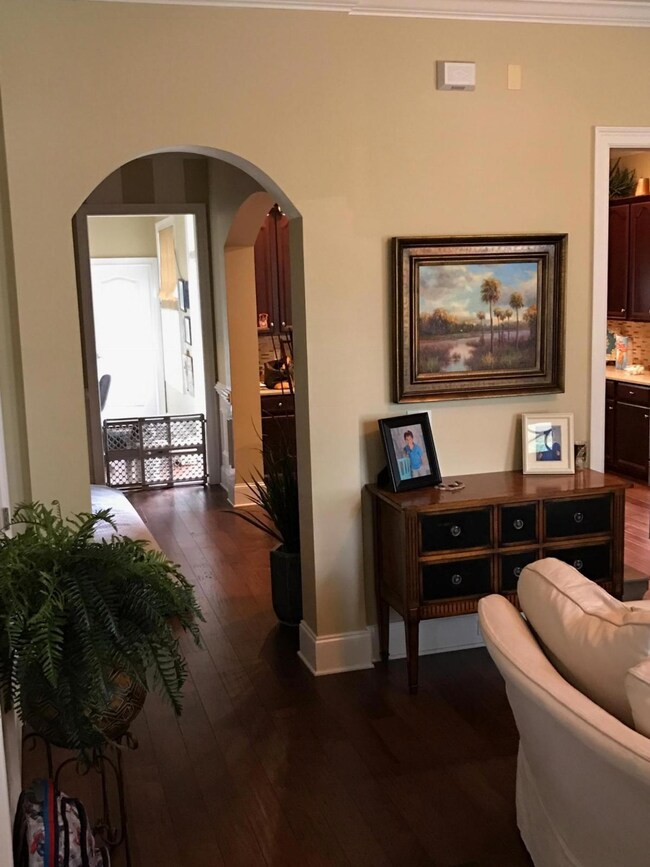
1809 Tennyson Row Unit 20 Mount Pleasant, SC 29466
Park West NeighborhoodHighlights
- Two Primary Bedrooms
- Clubhouse
- High Ceiling
- Charles Pinckney Elementary School Rated A
- Wood Flooring
- Front Porch
About This Home
As of June 2019Beautiful end unit townhouse in desirable Tennyson Row in Park West. Double porches grace this Charleston style townhouse, 4 bedrooms and 3 full and one half bathrooms, with dual masters, upstairs with door opening onto the porch, a great place to have your morning coffee, and also downstairs for privacy from your guests. En suite bathrooms in both master bedrooms. 2 additional bedrooms and another full bathroom complete the upstairs. Downstairs there is a spacious living room, large kitchen with eat in area and a bar for additional seating. Stainless appliances, designer back splash, hardwood floors, and a private fenced in patio. Lots of natural light in this private end unit. The owner has added built-in cabinets on both sides of the fireplace, and also ship lap in both bathrooms
Last Agent to Sell the Property
Complete Real Estate License #69234 Listed on: 07/07/2017
Home Details
Home Type
- Single Family
Est. Annual Taxes
- $1,128
Year Built
- Built in 2006
Lot Details
- Wood Fence
- Level Lot
HOA Fees
- $312 Monthly HOA Fees
Parking
- 2 Car Garage
- Garage Door Opener
Home Design
- Slab Foundation
- Architectural Shingle Roof
- Cement Siding
Interior Spaces
- 2,182 Sq Ft Home
- 2-Story Property
- Tray Ceiling
- Smooth Ceilings
- High Ceiling
- Ceiling Fan
- Gas Log Fireplace
- Family Room with Fireplace
- Laundry Room
Kitchen
- Eat-In Kitchen
- Dishwasher
- Kitchen Island
Flooring
- Wood
- Ceramic Tile
Bedrooms and Bathrooms
- 4 Bedrooms
- Double Master Bedroom
- Walk-In Closet
- Garden Bath
Outdoor Features
- Patio
- Front Porch
Schools
- Charles Pinckney Elementary School
- Cario Middle School
- Wando High School
Utilities
- Cooling Available
- Heat Pump System
Community Details
Overview
- Front Yard Maintenance
- Park West Subdivision
Amenities
- Clubhouse
Recreation
- Trails
Ownership History
Purchase Details
Home Financials for this Owner
Home Financials are based on the most recent Mortgage that was taken out on this home.Purchase Details
Home Financials for this Owner
Home Financials are based on the most recent Mortgage that was taken out on this home.Purchase Details
Home Financials for this Owner
Home Financials are based on the most recent Mortgage that was taken out on this home.Purchase Details
Home Financials for this Owner
Home Financials are based on the most recent Mortgage that was taken out on this home.Purchase Details
Similar Homes in Mount Pleasant, SC
Home Values in the Area
Average Home Value in this Area
Purchase History
| Date | Type | Sale Price | Title Company |
|---|---|---|---|
| Deed | $368,000 | None Available | |
| Deed | $375,000 | None Available | |
| Limited Warranty Deed | $200,000 | -- | |
| Foreclosure Deed | $125,000 | -- | |
| Deed | $355,250 | None Available |
Mortgage History
| Date | Status | Loan Amount | Loan Type |
|---|---|---|---|
| Open | $100,000 | Unknown | |
| Previous Owner | $318,750 | New Conventional | |
| Previous Owner | $20,000 | Credit Line Revolving | |
| Previous Owner | $192,500 | New Conventional | |
| Previous Owner | $194,000 | Construction |
Property History
| Date | Event | Price | Change | Sq Ft Price |
|---|---|---|---|---|
| 06/19/2019 06/19/19 | Sold | $368,000 | 0.0% | $169 / Sq Ft |
| 05/20/2019 05/20/19 | Pending | -- | -- | -- |
| 02/08/2019 02/08/19 | For Sale | $368,000 | -1.9% | $169 / Sq Ft |
| 09/01/2017 09/01/17 | Sold | $375,000 | 0.0% | $172 / Sq Ft |
| 08/02/2017 08/02/17 | Pending | -- | -- | -- |
| 07/06/2017 07/06/17 | For Sale | $375,000 | -- | $172 / Sq Ft |
Tax History Compared to Growth
Tax History
| Year | Tax Paid | Tax Assessment Tax Assessment Total Assessment is a certain percentage of the fair market value that is determined by local assessors to be the total taxable value of land and additions on the property. | Land | Improvement |
|---|---|---|---|---|
| 2023 | $1,365 | $12,720 | $0 | $0 |
| 2022 | $1,234 | $12,720 | $0 | $0 |
| 2021 | $1,351 | $12,720 | $0 | $0 |
| 2020 | $1,395 | $12,720 | $0 | $0 |
| 2019 | $5,420 | $13,000 | $0 | $0 |
| 2017 | $1,182 | $10,790 | $0 | $0 |
| 2016 | $1,128 | $10,790 | $0 | $0 |
| 2015 | $1,177 | $10,790 | $0 | $0 |
| 2014 | $1,005 | $0 | $0 | $0 |
| 2011 | -- | $0 | $0 | $0 |
Agents Affiliated with this Home
-
Mary Ann Lykins

Seller's Agent in 2019
Mary Ann Lykins
Brand Name Real Estate
(843) 442-1223
1 in this area
37 Total Sales
-
Jonnie Furmanchik
J
Buyer's Agent in 2019
Jonnie Furmanchik
Carolina One Real Estate
(843) 284-1800
9 in this area
90 Total Sales
-
Carolyn Rhyne
C
Seller's Agent in 2017
Carolyn Rhyne
Complete Real Estate
3 Total Sales
Map
Source: CHS Regional MLS
MLS Number: 17019170
APN: 594-13-00-285
- 1781 Tennyson Row Unit 6
- 1787 Tennyson Row Unit 9
- 3400 Henrietta Hartford Rd
- 1749 James Basford Place
- 3424 Henrietta Hartford Rd
- 1828 S James Gregarie Rd
- 1733 James Basford Place
- 1736 James Basford Place
- 3500 Maplewood Ln
- 3336 Toomer Kiln Cir
- 3508 Henrietta Hartford Rd
- 3600 Henrietta Hartford Rd
- 2136 Baldwin Park Dr
- 1704 Tolbert Way
- 2013 Grey Marsh Rd
- 1428 Bloomingdale Ln
- 3447 Toomer Kiln Cir
- 2064 Promenade Ct
- 2004 Hammond Dr
- 1855 Cherokee Rose Cir Unit 1B5
