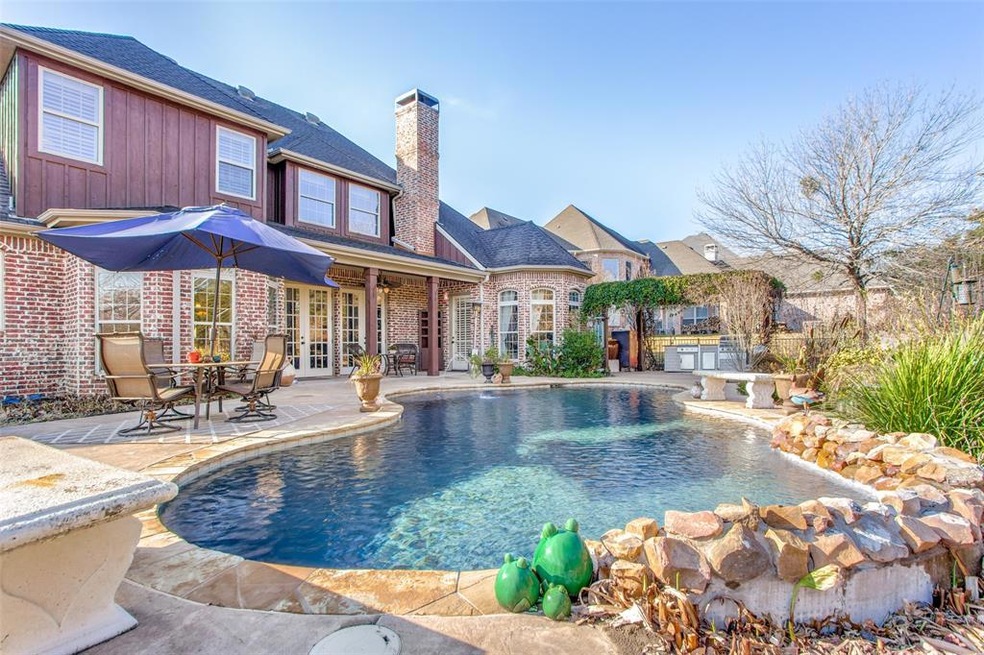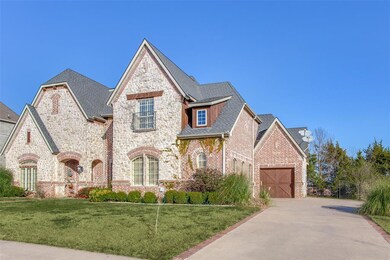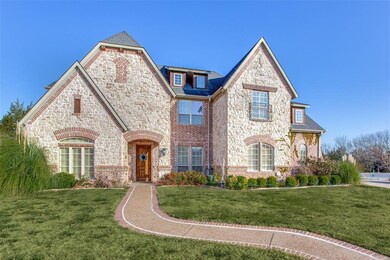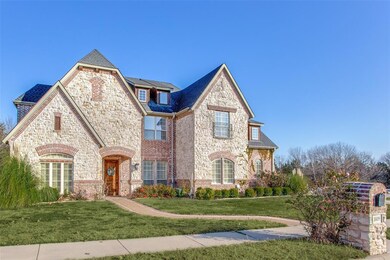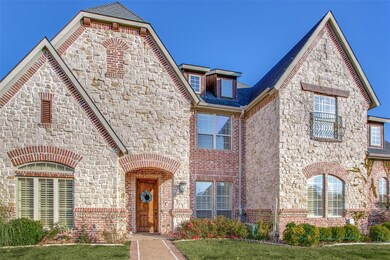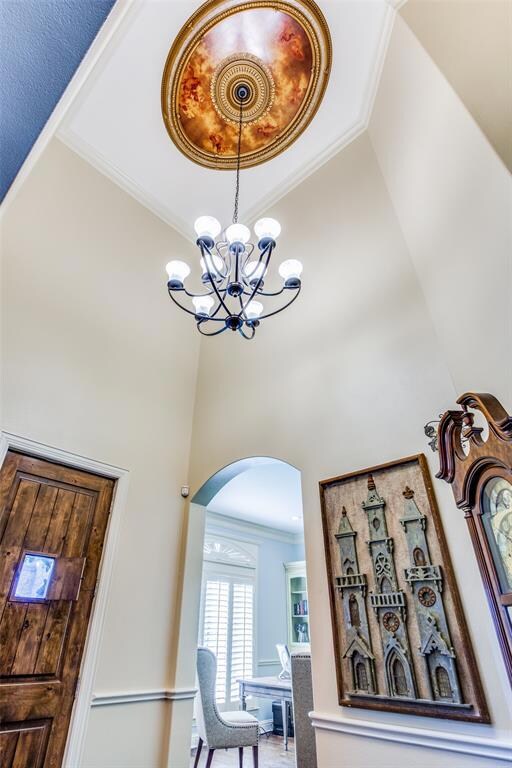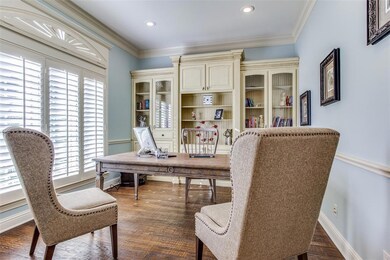
1809 Verdi Ln Sherman, TX 75090
Highlights
- In Ground Pool
- Adjacent to Greenbelt
- Wood Flooring
- Denison High School Rated A-
- Vaulted Ceiling
- Tudor Architecture
About This Home
As of February 2022Gorgeous Tudor home in secluded neighborhood, minutes from freeways, TMC, parks and shopping. Walk in and look up the 20' ceiling and it’s impressive 6' medallion. Large office, master and mother-in-law suites on the first level, makes it perfect for a multigenerational family. Cook in a spacious kitchen with an oversized island, or relax by the fireplace in the living room and watch nature through a double set of 8' french doors. Evening entertainment can happen in the 2nd level bonus room, 4 additional bedrooms and 2 baths are also located upstairs. Enjoy your back yard all year round, either by the outdoor fire pit, in a gunite pool with multiple water features or in the outdoor kitchen under the pergola.
Last Agent to Sell the Property
Ebby Halliday Realtors License #0712338 Listed on: 12/23/2021

Home Details
Home Type
- Single Family
Est. Annual Taxes
- $8,444
Year Built
- Built in 2007
Lot Details
- 0.4 Acre Lot
- Adjacent to Greenbelt
- Aluminum or Metal Fence
- Landscaped
- Interior Lot
- Sprinkler System
- Few Trees
- Large Grassy Backyard
Parking
- 1 Car Garage
- 3 Carport Spaces
- Converted Garage
- Side Facing Garage
- Tandem Parking
- Garage Door Opener
Home Design
- Tudor Architecture
- Brick Exterior Construction
- Slab Foundation
- Composition Roof
- Stone Siding
Interior Spaces
- 4,406 Sq Ft Home
- 2-Story Property
- Sound System
- Wired For A Flat Screen TV
- Dry Bar
- Wainscoting
- Vaulted Ceiling
- Ceiling Fan
- Decorative Lighting
- Wood Burning Fireplace
- Stone Fireplace
- Plantation Shutters
- Bay Window
Kitchen
- Convection Oven
- Electric Oven
- Electric Cooktop
- Microwave
- Plumbed For Ice Maker
- Dishwasher
- Disposal
Flooring
- Wood
- Carpet
- Ceramic Tile
Bedrooms and Bathrooms
- 6 Bedrooms
Laundry
- Full Size Washer or Dryer
- Washer and Electric Dryer Hookup
Eco-Friendly Details
- Energy-Efficient Appliances
Pool
- In Ground Pool
- Pool Water Feature
- Gunite Pool
- Pool Sweep
Outdoor Features
- Covered Patio or Porch
- Fire Pit
- Rain Gutters
Schools
- Hyde Park Elementary School
- Henry Scott Middle School
- Mcdaniel Middle School
- Denison High School
Utilities
- Central Heating and Cooling System
- Vented Exhaust Fan
- Electric Water Heater
- Water Softener
- High Speed Internet
- Cable TV Available
Community Details
- Vista Norte Add Ph One Subdivision
Listing and Financial Details
- Legal Lot and Block 12 / A
- Assessor Parcel Number 217976
- $10,608 per year unexempt tax
Ownership History
Purchase Details
Home Financials for this Owner
Home Financials are based on the most recent Mortgage that was taken out on this home.Purchase Details
Home Financials for this Owner
Home Financials are based on the most recent Mortgage that was taken out on this home.Purchase Details
Home Financials for this Owner
Home Financials are based on the most recent Mortgage that was taken out on this home.Similar Homes in Sherman, TX
Home Values in the Area
Average Home Value in this Area
Purchase History
| Date | Type | Sale Price | Title Company |
|---|---|---|---|
| Warranty Deed | -- | New Title Company Name | |
| Vendors Lien | -- | None Available | |
| Vendors Lien | -- | Red River Title Co |
Mortgage History
| Date | Status | Loan Amount | Loan Type |
|---|---|---|---|
| Previous Owner | $409,500 | New Conventional | |
| Previous Owner | $314,250 | Purchase Money Mortgage |
Property History
| Date | Event | Price | Change | Sq Ft Price |
|---|---|---|---|---|
| 09/01/2025 09/01/25 | Price Changed | $875,000 | -2.2% | $199 / Sq Ft |
| 06/20/2025 06/20/25 | For Sale | $895,000 | +28.8% | $203 / Sq Ft |
| 02/18/2022 02/18/22 | Sold | -- | -- | -- |
| 01/21/2022 01/21/22 | Pending | -- | -- | -- |
| 12/23/2021 12/23/21 | For Sale | $695,000 | +54.4% | $158 / Sq Ft |
| 07/17/2020 07/17/20 | Sold | -- | -- | -- |
| 07/04/2020 07/04/20 | Pending | -- | -- | -- |
| 06/29/2020 06/29/20 | For Sale | $450,000 | 0.0% | $102 / Sq Ft |
| 06/03/2020 06/03/20 | Pending | -- | -- | -- |
| 05/01/2020 05/01/20 | For Sale | $450,000 | -- | $102 / Sq Ft |
Tax History Compared to Growth
Tax History
| Year | Tax Paid | Tax Assessment Tax Assessment Total Assessment is a certain percentage of the fair market value that is determined by local assessors to be the total taxable value of land and additions on the property. | Land | Improvement |
|---|---|---|---|---|
| 2025 | $8,444 | $679,507 | -- | -- |
| 2024 | $13,092 | $617,734 | $0 | $0 |
| 2023 | $8,454 | $561,576 | $0 | $0 |
| 2022 | $11,200 | $510,524 | $0 | $0 |
| 2021 | $10,949 | $464,113 | $48,264 | $415,849 |
| 2020 | $11,320 | $457,429 | $44,954 | $412,475 |
| 2019 | $11,645 | $457,429 | $44,954 | $412,475 |
| 2018 | $11,603 | $451,828 | $44,954 | $406,874 |
| 2017 | $11,642 | $456,833 | $30,144 | $426,689 |
| 2016 | $11,320 | $401,938 | $30,144 | $371,794 |
| 2015 | $10,076 | $396,153 | $47,742 | $348,411 |
| 2014 | $9,674 | $380,311 | $47,742 | $332,569 |
Agents Affiliated with this Home
-
Joshua Holland

Seller's Agent in 2025
Joshua Holland
Josh Holland
(903) 217-8819
46 Total Sales
-
Rafael Rodriguez

Seller's Agent in 2022
Rafael Rodriguez
Ebby Halliday
(903) 893-5921
53 Total Sales
-
Marti Tona

Buyer's Agent in 2022
Marti Tona
Monument Realty
(214) 906-5450
65 Total Sales
-
D
Seller's Agent in 2020
Donna Johnson-Nora
PARAGON, REALTORS
Map
Source: North Texas Real Estate Information Systems (NTREIS)
MLS Number: 14727597
APN: 217976
- 4819 Park Vista Blvd
- 4812 Park Vista Blvd
- 1803 Verdi Ln
- 1705 Verdi Ln
- 1530 Texoma Pkwy
- 0000 Texoma Pkwy
- 00000 Texoma Pkwy
- 000 Texoma Pkwy
- 4511 Cox St
- 4779 Sistrunk St
- 4353 Cox St
- 4465 Sistrunk St
- 3707 Sumner Ct
- 5051 loy lake road W Terrell Rd
- 2717 Cedar Park
- X35P Peterson Plan at Sweetwater Springs
- X35E Evans Plan at Sweetwater Springs
- X35C Clarke Plan at Sweetwater Springs
- X35D Dixon Plan at Sweetwater Springs
- X35H Harrison Plan at Sweetwater Springs
