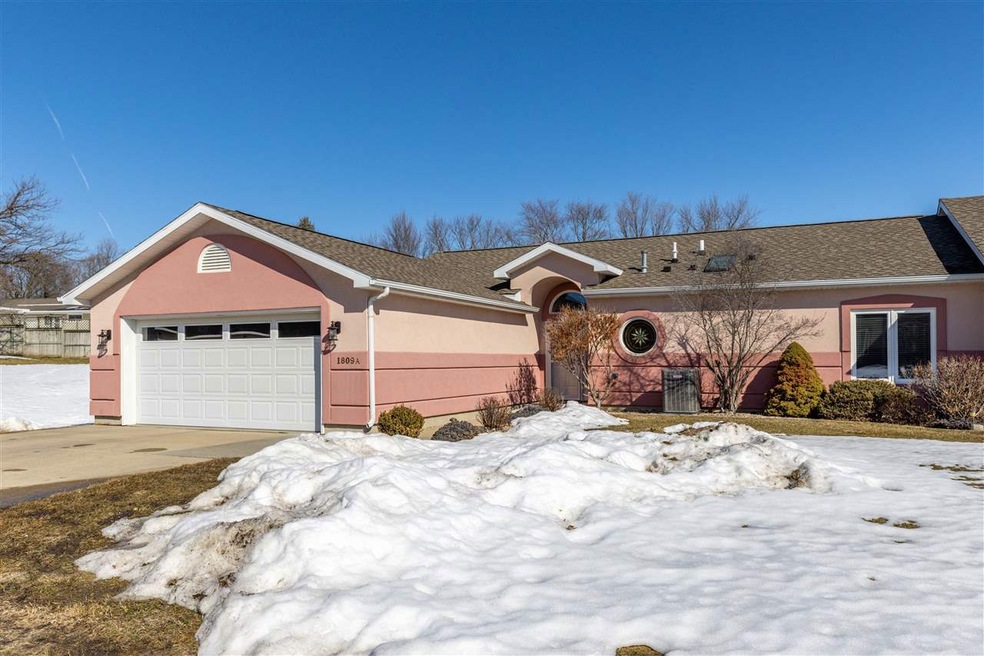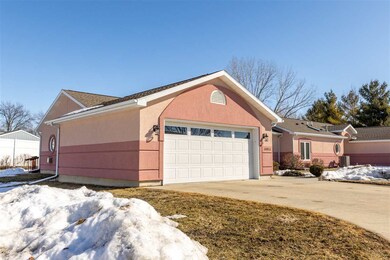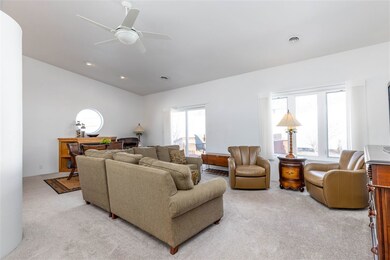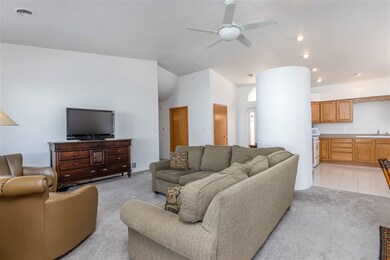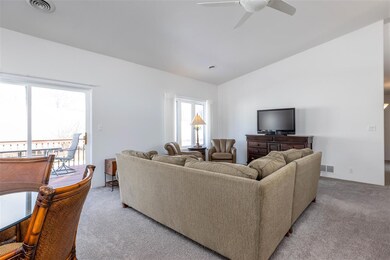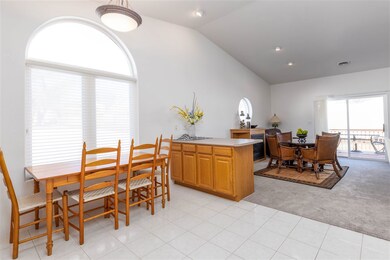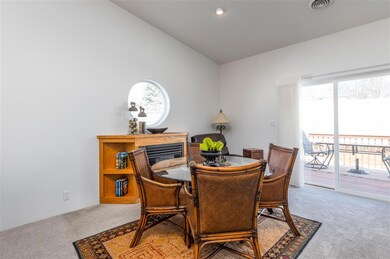
1809 W 18th St Unit A Cedar Falls, IA 50613
Highlights
- 2 Car Attached Garage
- Laundry Room
- Gas Fireplace
- Holmes Junior High School Rated A-
- Forced Air Heating and Cooling System
About This Home
As of April 2021Year round comfort in a great location! This two bedroom, two bathroom condo has all the amenities with main floor convenience! Stepping inside, you’re greeted by an open layout drenched in natural light. The living room is spacious and features vaulted ceilings and a large window with views of the rear yard. Just off this space is the casual dining area and dine-in kitchen. The dining area features glass sliding doors for easy access to the rear deck as well as a cozy gas fireplace. The kitchen features loads of cabinets, long countertops, matching white appliances and great tiled floors. You’ll also love the breakfast bar seating for additional casual dining, as well as a large arched window. The main level continues with the master bedroom. Here you’ll appreciate the vaulted ceilings, your own private bathroom, and a huge walk-in closet. Completing the main level is an additional bedroom with a walk-in closet, full bathroom and a laundry closet. Exterior amenities include an attached two stall garage with interior finish, and a spacious deck. Hurry, this one won’t last long in this popular condo community!
Property Details
Home Type
- Condominium
Est. Annual Taxes
- $3,106
Year Built
- Built in 1999
HOA Fees
- $220 Monthly HOA Fees
Parking
- 2 Car Attached Garage
Home Design
- Shingle Roof
- Asphalt Roof
- Stucco
Interior Spaces
- 1,397 Sq Ft Home
- Gas Fireplace
Bedrooms and Bathrooms
- 2 Bedrooms
- 2 Full Bathrooms
Laundry
- Laundry Room
- Laundry on main level
Schools
- Lincoln Elementary Cf
- Holmes Junior High
- Cedar Falls High School
Utilities
- Forced Air Heating and Cooling System
- Heating System Uses Gas
Listing and Financial Details
- Assessor Parcel Number 891414176014
Ownership History
Purchase Details
Home Financials for this Owner
Home Financials are based on the most recent Mortgage that was taken out on this home.Purchase Details
Home Financials for this Owner
Home Financials are based on the most recent Mortgage that was taken out on this home.Map
Similar Homes in the area
Home Values in the Area
Average Home Value in this Area
Purchase History
| Date | Type | Sale Price | Title Company |
|---|---|---|---|
| Warranty Deed | $190,000 | Black Hawk County Abstract | |
| Warranty Deed | $153,500 | -- |
Mortgage History
| Date | Status | Loan Amount | Loan Type |
|---|---|---|---|
| Open | $19,250 | New Conventional | |
| Open | $119,900 | New Conventional | |
| Previous Owner | $45,000 | Credit Line Revolving |
Property History
| Date | Event | Price | Change | Sq Ft Price |
|---|---|---|---|---|
| 04/13/2021 04/13/21 | Sold | $189,900 | 0.0% | $136 / Sq Ft |
| 03/06/2021 03/06/21 | Pending | -- | -- | -- |
| 03/05/2021 03/05/21 | For Sale | $189,900 | +23.7% | $136 / Sq Ft |
| 08/22/2018 08/22/18 | Sold | $153,500 | 0.0% | $110 / Sq Ft |
| 08/04/2018 08/04/18 | Off Market | $153,500 | -- | -- |
| 07/16/2018 07/16/18 | Price Changed | $169,900 | -2.9% | $122 / Sq Ft |
| 05/20/2018 05/20/18 | Price Changed | $175,000 | -2.8% | $125 / Sq Ft |
| 04/20/2018 04/20/18 | For Sale | $180,000 | -- | $129 / Sq Ft |
Tax History
| Year | Tax Paid | Tax Assessment Tax Assessment Total Assessment is a certain percentage of the fair market value that is determined by local assessors to be the total taxable value of land and additions on the property. | Land | Improvement |
|---|---|---|---|---|
| 2024 | $2,652 | $187,160 | $22,660 | $164,500 |
| 2023 | $2,976 | $187,160 | $22,660 | $164,500 |
| 2022 | $3,178 | $170,130 | $20,150 | $149,980 |
| 2021 | $3,008 | $170,130 | $20,150 | $149,980 |
| 2020 | $2,944 | $170,130 | $20,150 | $149,980 |
| 2019 | $2,944 | $170,130 | $20,150 | $149,980 |
| 2018 | $3,144 | $170,130 | $20,150 | $149,980 |
| 2017 | $3,066 | $170,130 | $20,150 | $149,980 |
| 2016 | $2,868 | $162,350 | $20,150 | $142,200 |
| 2015 | $2,868 | $162,350 | $20,150 | $142,200 |
| 2014 | $2,902 | $162,350 | $20,150 | $142,200 |
Source: Northeast Iowa Regional Board of REALTORS®
MLS Number: NBR20210782
APN: 8914-14-176-014
- 1807 Linden Ave
- 1481 Laurel Cir
- 1014 Ellen St
- 1206 W 18th St
- 1309 Catherine St
- 909 Barrington Dr
- 1529 Feather Run Trail
- 2213 Coventry Ln
- 2009 Merner Ave
- 1115 W 11th St
- 1604 W 8th St
- 2201 W 8th St
- 1111 College St
- 2007 College St
- 3726 Broomfield Dr
- 0.6 Acres Pinnacle Prairie
- 1.7 Acres Pinnacle Prairie
- 705 W 17th St
- 1410 Walnut St
- 1306 W 5th St
