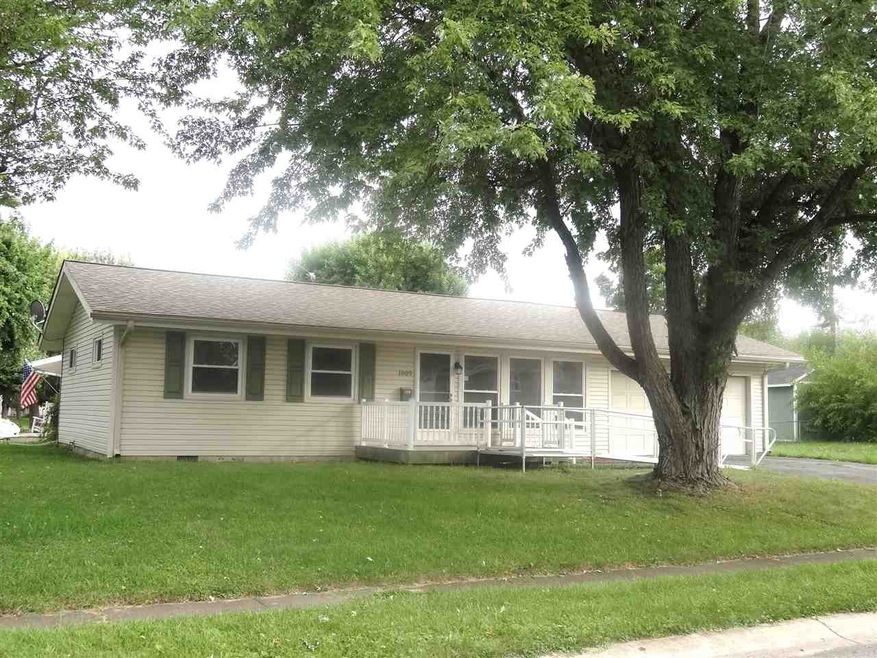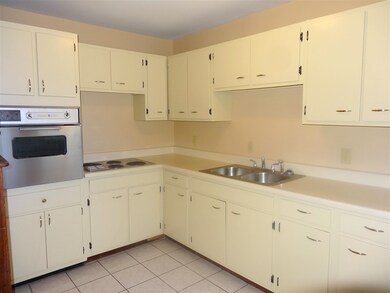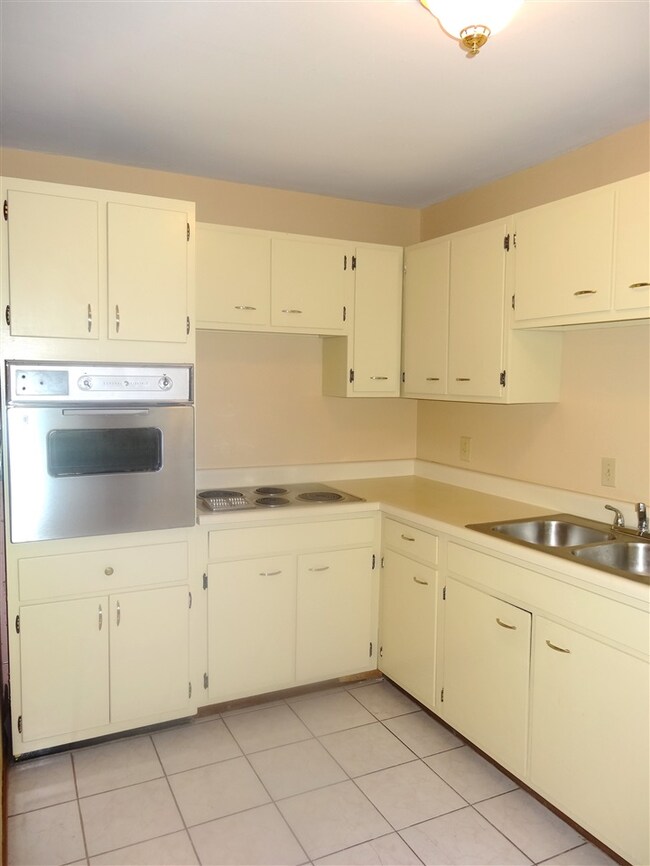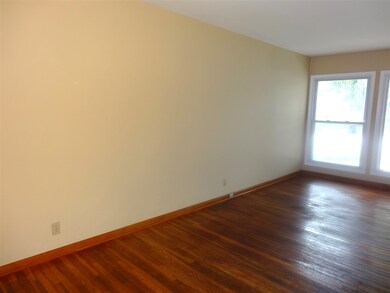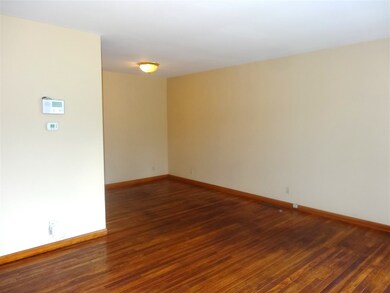
1809 W Guinivere Dr Marion, IN 46952
Sunnywest NeighborhoodEstimated Value: $106,000 - $122,000
Highlights
- Open Floorplan
- Backs to Open Ground
- 2 Car Attached Garage
- Ranch Style House
- Corner Lot
- 1-minute walk to Westlea Park
About This Home
As of September 2015Move In Ready Ranch! This 3 bedroom home is freshly painted inside in neutral color and has beautiful original hardwood floors with a large open concept living and dining room. The newly painted kitchen has ceramic tile floors and includes cooktop and oven. The halls and doors are all wide enough to accommodate a wheelchair and the front deck has a heavy duty ADA compliant ramp (easily removed if not needed). This home also boasts a large 2 car garage, newer vinyl siding, 3 year old dimensional shingle roof, replacement windows, gas forced air heat and central air.
Home Details
Home Type
- Single Family
Year Built
- Built in 1958
Lot Details
- 8,276 Sq Ft Lot
- Backs to Open Ground
- Corner Lot
Parking
- 2 Car Attached Garage
- Garage Door Opener
Home Design
- Ranch Style House
- Asphalt Roof
- Vinyl Construction Material
Interior Spaces
- 910 Sq Ft Home
- Open Floorplan
- Double Pane Windows
- Crawl Space
- Laminate Countertops
- Electric Dryer Hookup
Flooring
- Tile
- Vinyl
Bedrooms and Bathrooms
- 3 Bedrooms
- 1 Full Bathroom
Home Security
- Home Security System
- Storm Doors
Schools
- Marion Community Elementary And Middle School
- Marion High School
Utilities
- Forced Air Heating and Cooling System
- Heating System Uses Gas
Additional Features
- ADA Inside
- Suburban Location
Community Details
- Westlea Subdivision
Listing and Financial Details
- Assessor Parcel Number 27-03-36-301-100.000-023
Ownership History
Purchase Details
Home Financials for this Owner
Home Financials are based on the most recent Mortgage that was taken out on this home.Purchase Details
Purchase Details
Similar Homes in Marion, IN
Home Values in the Area
Average Home Value in this Area
Purchase History
| Date | Buyer | Sale Price | Title Company |
|---|---|---|---|
| Carey Services Inc | -- | None Available | |
| Williams Joseph R | -- | None Available | |
| Williams Herman Dale | -- | None Available |
Property History
| Date | Event | Price | Change | Sq Ft Price |
|---|---|---|---|---|
| 09/24/2015 09/24/15 | Sold | $62,900 | -10.0% | $69 / Sq Ft |
| 08/27/2015 08/27/15 | Pending | -- | -- | -- |
| 08/20/2015 08/20/15 | For Sale | $69,900 | -- | $77 / Sq Ft |
Tax History Compared to Growth
Tax History
| Year | Tax Paid | Tax Assessment Tax Assessment Total Assessment is a certain percentage of the fair market value that is determined by local assessors to be the total taxable value of land and additions on the property. | Land | Improvement |
|---|---|---|---|---|
| 2024 | -- | $94,400 | $16,800 | $77,600 |
| 2023 | $0 | $85,300 | $16,800 | $68,500 |
| 2022 | $0 | $74,400 | $14,800 | $59,600 |
| 2021 | $0 | $66,700 | $14,800 | $51,900 |
| 2020 | $0 | $62,700 | $14,800 | $47,900 |
| 2019 | $0 | $62,600 | $14,800 | $47,800 |
| 2018 | $0 | $57,900 | $14,800 | $43,100 |
| 2017 | $0 | $58,500 | $14,800 | $43,700 |
| 2016 | $1,152 | $58,600 | $16,300 | $42,300 |
| 2014 | -- | $59,900 | $16,300 | $43,600 |
| 2013 | -- | $59,800 | $16,300 | $43,500 |
Agents Affiliated with this Home
-
Susan Reese

Seller's Agent in 2015
Susan Reese
F.C. Tucker Realty Center
(765) 517-1514
9 in this area
220 Total Sales
Map
Source: Indiana Regional MLS
MLS Number: 201539941
APN: 27-03-36-301-100.000-023
- 805 N Knight Cir
- 807 N Knight Cir
- 0 W Kem Rd Unit 202512289
- 1834 W Kem Rd
- 1725 W Saxon Dr
- 603 N Norton Ave
- 1617 W Saxon Dr
- 940 N Park Ave
- 2010 W Wilno Dr
- 1404 Fox Trail Unit 31
- 1406 Fox Trail Unit 30
- 1402 Fox Trail Unit 32
- 1408 Fox Trail Unit 29
- 1400 Fox Trail Unit 33
- 1410 Fox Trail Unit 28
- 1405 Fox Trail Unit 36
- 1403 Fox Trail Unit 35
- 1412 Fox Trail Unit 27
- 1419 Fox Trail Unit 43
- 1409 Fox Trail Unit 38
- 1809 W Guinivere Dr
- 715 N Knight Cir
- 801 N Knight Cir
- 713 N Knight Cir
- 1811 W Guinivere Dr
- 720 N Knight Cir
- 716 N Knight Cir
- 800 N Knight Cir
- 1814 W Guinivere Dr
- 711 N Knight Cir
- 714 N Knight Cir
- 806 N Knight Cir
- 803 N Knight Cir
- 712 N Knight Cir
- 709 N Knight Cir
- 802 N Guinivere Dr
- 723 N Lancelot Dr
- 810 N Knight Cir
- 725 N Lancelot Dr
- 721 N Lancelot Dr
