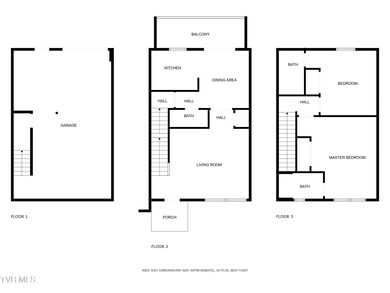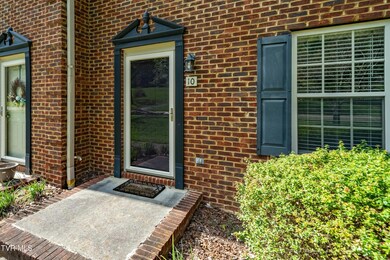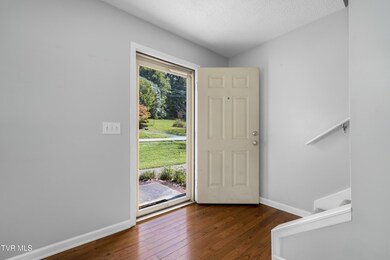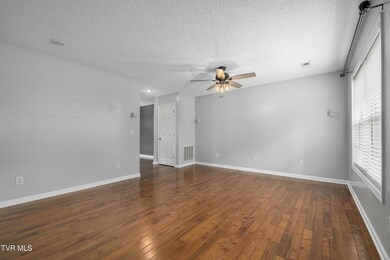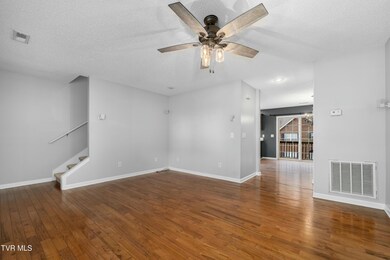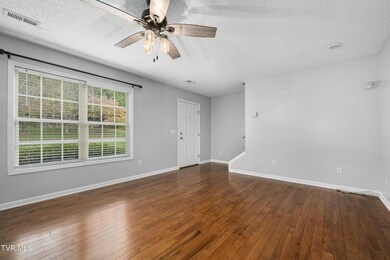
1809 W Lakeview Dr Unit 10 Johnson City, TN 37601
Highlights
- Deck
- Traditional Architecture
- Utility Sink
- Fairmont Elementary School Rated A
- Wood Flooring
- Rear Porch
About This Home
As of January 2025Discover this stylish and updated 2-bedroom, 2.5-bathroom condo that offers modern comfort and unparalleled convenience. Nestled in a prime location just minutes from downtown, the interstate, shopping, restaurants, and more, this home is a perfect blend of location and lifestyle.
Step inside to find hardwood floors and a thoughtfully designed layout. The spacious living area flows seamlessly to a private balcony/deck—your perfect spot to unwind. The kitchen shines with stainless steel appliances and ample storage, making meal prep effortless.
Upstairs, you'll love the brand-new luxury vinyl flooring and generously sized bedrooms, each with plenty of closet space and a full bathroom.
Additional highlights include a large garage for parking and storage, a low monthly HOA that includes trash service, and proximity to everything Johnson City has to offer. Don't miss the chance to make this move-in-ready gem your next home!Buyer/Buyer's Agent to verify all info. Seller is Owner/Agent.
Last Agent to Sell the Property
RE/MAX Preferred License #333114 Listed on: 12/05/2024
Townhouse Details
Home Type
- Townhome
Est. Annual Taxes
- $798
Year Built
- Built in 2005
Lot Details
- Landscaped
- Property is in good condition
HOA Fees
- $85 Monthly HOA Fees
Parking
- 2 Car Attached Garage
- Garage Door Opener
Home Design
- Traditional Architecture
- Brick Exterior Construction
- Slab Foundation
- Shingle Roof
Interior Spaces
- 1,240 Sq Ft Home
- 2-Story Property
- Ceiling Fan
- Insulated Windows
- Sliding Doors
Kitchen
- Electric Range
- Microwave
- Dishwasher
- Utility Sink
Flooring
- Wood
- Ceramic Tile
- Luxury Vinyl Plank Tile
Bedrooms and Bathrooms
- 2 Bedrooms
Laundry
- Laundry Room
- Dryer
- Washer
Unfinished Basement
- Walk-Out Basement
- Garage Access
Home Security
Outdoor Features
- Deck
- Patio
- Rear Porch
Schools
- Fairmont Elementary School
- Liberty Bell Middle School
- Science Hill High School
Utilities
- Cooling Available
- Heat Pump System
- Fiber Optics Available
Listing and Financial Details
- Assessor Parcel Number 038j G 018.27
Community Details
Overview
- Covington Creek Condos
- Covington Creek Subdivision
Security
- Storm Doors
Ownership History
Purchase Details
Home Financials for this Owner
Home Financials are based on the most recent Mortgage that was taken out on this home.Similar Homes in Johnson City, TN
Home Values in the Area
Average Home Value in this Area
Purchase History
| Date | Type | Sale Price | Title Company |
|---|---|---|---|
| Warranty Deed | -- | Williams Title |
Mortgage History
| Date | Status | Loan Amount | Loan Type |
|---|---|---|---|
| Open | $200,000 | New Conventional |
Property History
| Date | Event | Price | Change | Sq Ft Price |
|---|---|---|---|---|
| 01/29/2025 01/29/25 | Sold | $240,000 | -4.0% | $194 / Sq Ft |
| 12/17/2024 12/17/24 | Pending | -- | -- | -- |
| 12/05/2024 12/05/24 | For Sale | $249,900 | +133.6% | $202 / Sq Ft |
| 09/14/2018 09/14/18 | Sold | $107,000 | -9.7% | $86 / Sq Ft |
| 08/08/2018 08/08/18 | Pending | -- | -- | -- |
| 08/02/2018 08/02/18 | For Sale | $118,500 | -- | $96 / Sq Ft |
Tax History Compared to Growth
Tax History
| Year | Tax Paid | Tax Assessment Tax Assessment Total Assessment is a certain percentage of the fair market value that is determined by local assessors to be the total taxable value of land and additions on the property. | Land | Improvement |
|---|---|---|---|---|
| 2024 | $798 | $46,650 | $5,000 | $41,650 |
| 2022 | $1,186 | $30,550 | $6,000 | $24,550 |
Agents Affiliated with this Home
-
STEPHEN NEMETH
S
Seller's Agent in 2025
STEPHEN NEMETH
RE/MAX Preferred
(865) 454-0151
137 Total Sales
-
John Wagner
J
Buyer's Agent in 2025
John Wagner
Weichert Realtors Saxon Clark KPT
(423) 276-3392
2 Total Sales
-
Rachel Sasko
R
Buyer Co-Listing Agent in 2025
Rachel Sasko
Weichert Realtors Saxon Clark KPT
(423) 367-8201
2 Total Sales
-
Heather Gardner
H
Seller's Agent in 2018
Heather Gardner
Southern Dwellings
(423) 571-2841
10 Total Sales
Map
Source: Tennessee/Virginia Regional MLS
MLS Number: 9974098
APN: 038J-G-018.27-C
- 2205 Greenbriar Cir Unit 4
- 2205 Greenbriar Cir Unit 1
- 1831 E Oakland Ave Unit 1
- 1606 Lester Harris Rd
- 4 Cox Farm Ct
- 20 Oak Leaf Ct
- 48 Oak Leaf Cir
- 1000 Althea St
- 33 Oak Leaf Cir
- 2111 Kipping St
- 2321 E Brook Ln
- 2107 Bartlett St
- 1505 W Lakeview Dr
- Tbd Eight Ave E
- 1039 Traders Walk
- 2734 E Oakland Ave Unit F-60
- 1314 Woodland Ave
- 1035 Clearwater Ln
- Roan Street N
- 272 Arrowhead Dr

