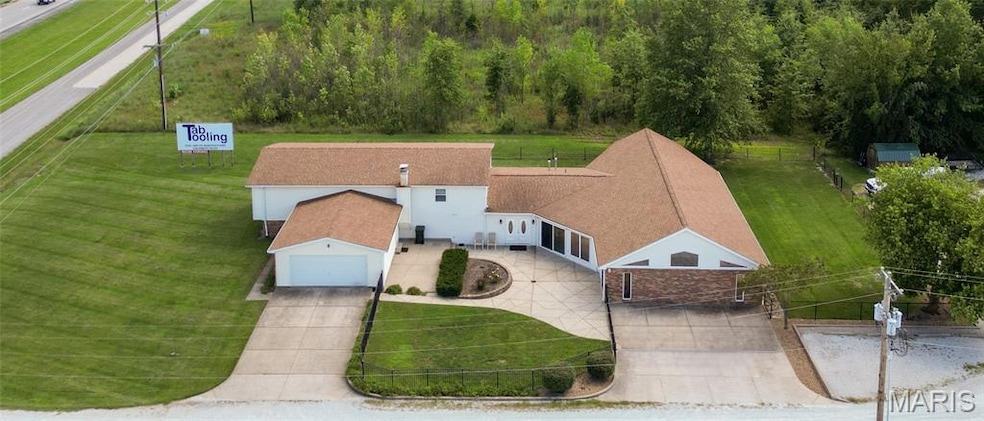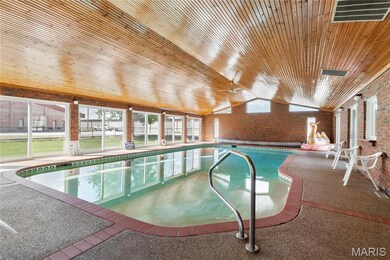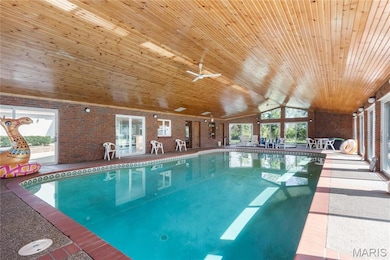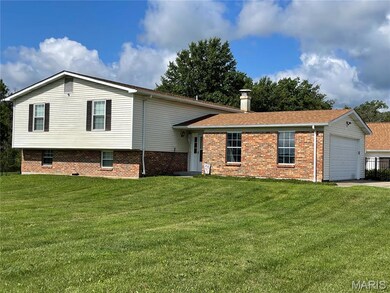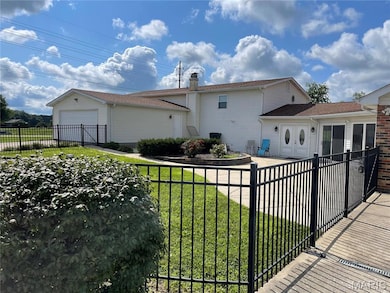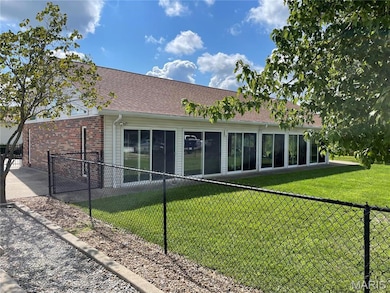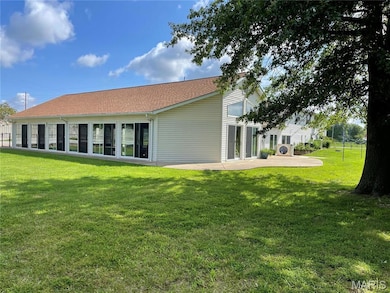
1809 W Outer Highway 61 Moscow Mills, MO 63362
Estimated payment $2,489/month
Highlights
- Private Pool
- 1 Fireplace
- 2 Car Attached Garage
- Traditional Architecture
- Greenhouse Windows
- Oversized Parking
About This Home
Unique Residential Retreat with Business Potential – Over 4,800 Sq. Ft. of Versatile Living Space!Discover a one-of-a-kind property that blends the comfort of a spacious home with the rare opportunity for income or business use. This updated residence, originally built in 1977 with a substantial addition in 1993, offers over 4,800 sq. ft. of flexible living space—including 4 large bedrooms, 4 full bathrooms, a beautifully open living, kitchen, and dining area, theater/family room with woodstove, and a 2-car garage.The standout feature? An indoor, in-ground swimming pool, perfect for year-round enjoyment—and even better for those with a vision for hosting private events, swim lessons, wellness retreats, or poolside parties. The expansive addition includes a large family/rec room, full bath, and a convenient kitchenette—making it an ideal setup for entertaining or potential small-scale business use (buyer to verify zoning).Whether you're looking for a multi-generational home, a luxury retreat, or a property with Airbnb or home-based business potential, this home offers flexibility few others can match. With excellent highway exposure, it’s perfectly positioned to attract attention—whether for guests, clients, or future opportunities.Create the lifestyle—and possibly the business—you’ve always dreamed of. Contact me today to schedule your private showing!
Home Details
Home Type
- Single Family
Est. Annual Taxes
- $3,005
Year Built
- Built in 1977
Lot Details
- 0.5 Acre Lot
- Lot Dimensions are 175x241x175x226
Parking
- 2 Car Attached Garage
- Oversized Parking
- Garage Door Opener
- Additional Parking
- Off-Street Parking
Home Design
- Traditional Architecture
- Split Level Home
- Brick Veneer
- Frame Construction
- Vinyl Siding
Interior Spaces
- 4,848 Sq Ft Home
- 2-Story Property
- 1 Fireplace
- Greenhouse Windows
- Attic Fan
Kitchen
- Microwave
- Dishwasher
- Disposal
Bedrooms and Bathrooms
- 4 Bedrooms
- 4 Full Bathrooms
Partially Finished Basement
- Basement Fills Entire Space Under The House
- Bedroom in Basement
- Basement Window Egress
Accessible Home Design
- Accessible Bedroom
- Accessible Entrance
Pool
- Private Pool
Schools
- Wm. R. Cappel Elem. Elementary School
- Troy South Middle School
- Troy Buchanan High School
Utilities
- Forced Air Zoned Heating and Cooling System
- Heat Pump System
- Well
Listing and Financial Details
- Assessor Parcel Number 203008000000020001
Map
Home Values in the Area
Average Home Value in this Area
Tax History
| Year | Tax Paid | Tax Assessment Tax Assessment Total Assessment is a certain percentage of the fair market value that is determined by local assessors to be the total taxable value of land and additions on the property. | Land | Improvement |
|---|---|---|---|---|
| 2024 | $3,005 | $43,447 | $3,515 | $39,932 |
| 2023 | $2,990 | $43,447 | $3,515 | $39,932 |
| 2022 | $2,843 | $41,122 | $3,515 | $37,607 |
| 2021 | $2,857 | $216,430 | $0 | $0 |
| 2020 | $2,869 | $215,080 | $0 | $0 |
| 2019 | $3,414 | $255,670 | $0 | $0 |
| 2018 | $3,434 | $48,342 | $0 | $0 |
| 2017 | $3,443 | $48,342 | $0 | $0 |
| 2016 | $2,926 | $40,003 | $0 | $0 |
| 2015 | $2,932 | $40,003 | $0 | $0 |
| 2014 | $2,936 | $40,010 | $0 | $0 |
| 2013 | -- | $43,947 | $0 | $0 |
Property History
| Date | Event | Price | Change | Sq Ft Price |
|---|---|---|---|---|
| 05/16/2025 05/16/25 | Pending | -- | -- | -- |
| 05/12/2025 05/12/25 | Off Market | -- | -- | -- |
Mortgage History
| Date | Status | Loan Amount | Loan Type |
|---|---|---|---|
| Closed | $167,411 | New Conventional | |
| Closed | $185,000 | New Conventional | |
| Closed | $190,000 | New Conventional |
Similar Homes in Moscow Mills, MO
Source: MARIS MLS
MLS Number: MIS25031116
APN: 203008000000020001
- 42 Prince Ct
- 0 Hampel Rd
- 620 Lubbuck Ct
- 31 Christian Ln
- 237 Austin Oaks Dr
- 213 Arlington Dr
- 121 Tbb Elm Tree Rd
- 23 Austin Oaks Dr
- 216 Hadley Grove Dr
- 125 Grindstone Ct
- 129 Grindstone Ct
- 120 Grindstone Ct
- 122 Grindstone Ct
- 191 Gracie Ln
- 282 Railroad St
- 280 Railroad St
- 71 Hidden Mill Ct
- 433 Fawn Run Dr
- 322 Gerard Ln
- 1039 Country Trails Ln
