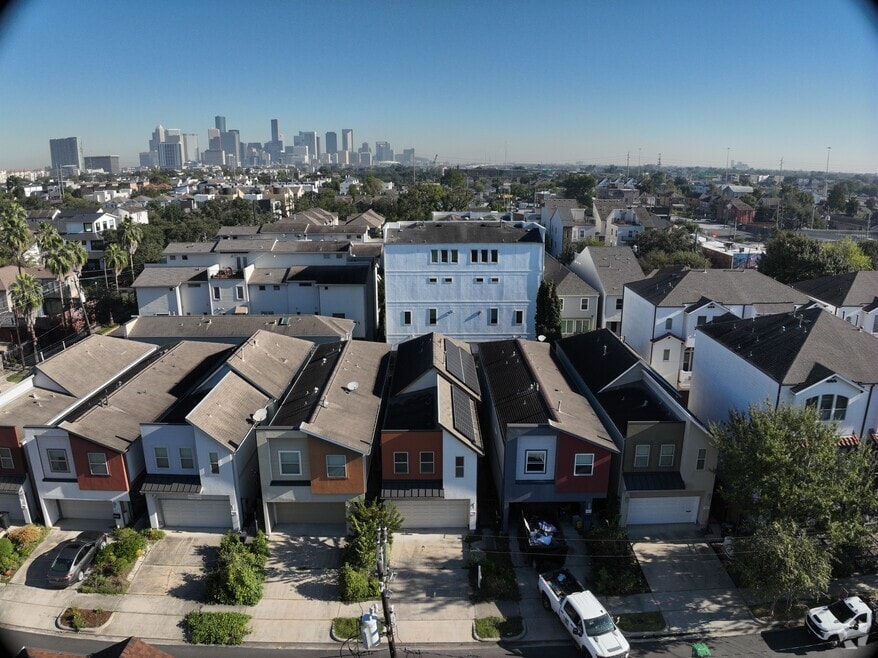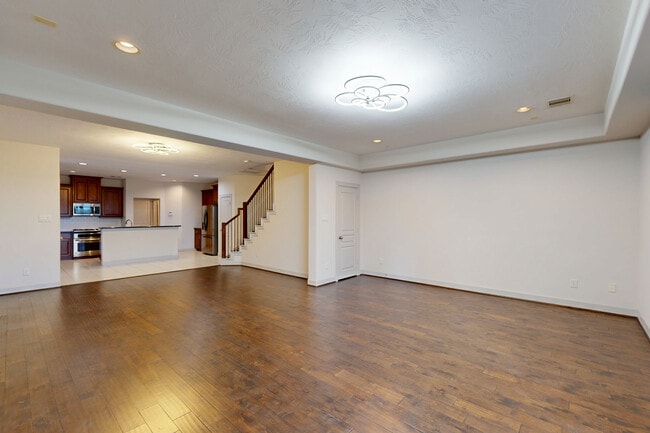
1809 Wichita St Unit 5 Houston, TX 77004
Museum Park NeighborhoodEstimated payment $4,092/month
Highlights
- Very Popular Property
- Wood Flooring
- Family Room Off Kitchen
- Contemporary Architecture
- Walk-In Pantry
- 2 Car Attached Garage
About This Home
Contemporary living meets convenience in this beautifully designed home in Houston’s desirable Museum District. Bright & airy w/ abundant natural light, the open floor plan showcases wood & tile floors throughout. The chef’s kitchen offers granite counters, stainless appliances, a gas cooktop, & a breakfast bar that flows seamlessly into dining & living areas—ideal for entertaining. Upstairs, the spacious primary retreat boasts tray ceilings & an ensuite bath w/ a wrap-around dual vanity, relaxing soaker tub, & separate shower. Two bedrooms share a Jack-&-Jill bath, while a rustic barn-door room adds flexibility as an office or 4th bedroom. A versatile flex space upstairs works as a game room, reading nook, or study. Outdoors, enjoy a covered patio & fenced yard w/ green space. Fully paid-off solar panels provide efficiency & keep energy costs low, providing lasting savings. Prime Museum District location w/ easy access to Hermann Park, museums, the Medical Center, Downtown, & Midtown.
Home Details
Home Type
- Single Family
Est. Annual Taxes
- $11,250
Year Built
- Built in 2014
Lot Details
- 3,125 Sq Ft Lot
- Back Yard Fenced
Parking
- 2 Car Attached Garage
- Garage Door Opener
Home Design
- Contemporary Architecture
- Traditional Architecture
- Slab Foundation
- Composition Roof
- Cement Siding
Interior Spaces
- 2,411 Sq Ft Home
- 2-Story Property
- Ceiling Fan
- Family Room Off Kitchen
- Living Room
- Fire and Smoke Detector
- Washer and Gas Dryer Hookup
Kitchen
- Breakfast Bar
- Walk-In Pantry
- Gas Oven
- Gas Cooktop
- Microwave
- Dishwasher
- Kitchen Island
- Disposal
Flooring
- Wood
- Carpet
- Tile
Bedrooms and Bathrooms
- 3 Bedrooms
- Double Vanity
- Soaking Tub
- Bathtub with Shower
- Separate Shower
Schools
- Macgregor Elementary School
- Cullen Middle School
- Lamar High School
Utilities
- Central Heating and Cooling System
- Heating System Uses Gas
Community Details
- Roc Wichita Subdivision
3D Interior and Exterior Tours
Floorplans
Map
Home Values in the Area
Average Home Value in this Area
Property History
| Date | Event | Price | List to Sale | Price per Sq Ft |
|---|---|---|---|---|
| 10/30/2025 10/30/25 | Price Changed | $599,000 | -4.5% | $248 / Sq Ft |
| 09/23/2025 09/23/25 | For Sale | $627,000 | 0.0% | $260 / Sq Ft |
| 09/15/2023 09/15/23 | Rented | $3,000 | -1.6% | -- |
| 09/02/2023 09/02/23 | Under Contract | -- | -- | -- |
| 08/15/2023 08/15/23 | Price Changed | $3,050 | -3.2% | $1 / Sq Ft |
| 08/01/2023 08/01/23 | For Rent | $3,150 | +6.8% | -- |
| 12/30/2021 12/30/21 | Off Market | $2,950 | -- | -- |
| 04/30/2021 04/30/21 | Rented | $2,975 | 0.0% | -- |
| 03/31/2021 03/31/21 | Under Contract | -- | -- | -- |
| 02/09/2021 02/09/21 | For Rent | $2,975 | +0.8% | -- |
| 10/05/2018 10/05/18 | Rented | $2,950 | -11.9% | -- |
| 09/05/2018 09/05/18 | Under Contract | -- | -- | -- |
| 07/09/2018 07/09/18 | For Rent | $3,350 | -- | -- |
About the Listing Agent

Keri Josephson and his family have been a part of Texas real estate so long they have original land grants from Mexico from when they arrived with Stephen F. Austin in East Texas. Keri has been in Houston for over 17 years, and it has been fun seeing all the changes that have happened during this time. He lived in Argentina for two years after high school where he picked up Spanish and a love for Latin American food and culture. He graduated from Brigham Young University in Provo Utah where he
Keri's Other Listings
Source: Houston Association of REALTORS®
MLS Number: 21882640
APN: 0332480030007
- 1816 Rosedale St
- 4915 Chenevert St
- 1831 Palm St
- 2004 Rosedale St Unit C
- 1805 Arbor St
- 2003 Wichita St
- 1730 Wentworth St
- 1712 Southmore Blvd
- 1833 Oakdale St
- 1909 Oakdale St
- 4715 Jackson St
- 1910 Blodgett St
- 1926 Blodgett St
- 2014 Blodgett St
- 2016 Blodgett St
- 2010 Blodgett St Unit G
- 1820 Prospect St
- 1812 Prospect St
- 5218 Crawford St
- 1436 Wichita St
- 1811 Wichita St Unit A
- 1824 Wichita St Unit B
- 1828 Rosedale St
- 1711 Wichita St Unit 14
- 1711 Wichita St Unit 8
- 1711 Wichita St Unit 15
- 1801 Palm St
- 1801 Palm St
- 1801 Palm St
- 1802 Arbor St Unit 3
- 2004 Rosedale St Unit F
- 1842 Palm St
- 1805 Arbor St
- 2003 Wichita St
- 4921 Crawford St Unit 1
- 4921 Crawford St Unit 19
- 5106 Jackson St Unit 1
- 5105 Crawford St Unit 2
- 1711 1/2 Wentworth St
- 5201 Crawford St Unit 7





