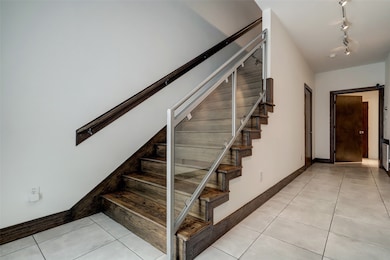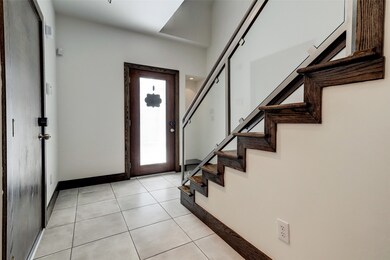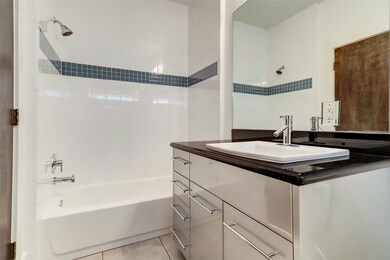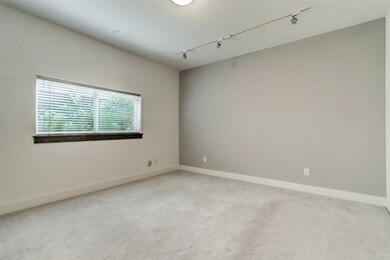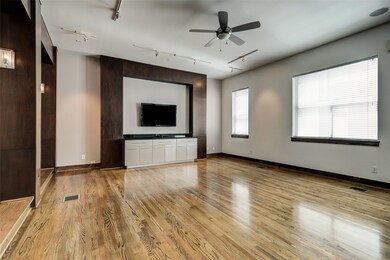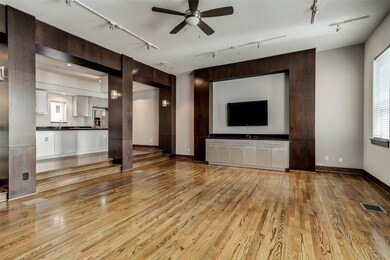1820 Prospect St Houston, TX 77004
Museum Park NeighborhoodHighlights
- Contemporary Architecture
- Hydromassage or Jetted Bathtub
- Family Room Off Kitchen
- Poe Elementary School Rated A-
- Granite Countertops
- 2 Car Attached Garage
About This Home
Hidden gem of a townhouse located in the heart of the Museum District! This home has a very open, contemporary, European, loft like feel to it. The 1st floor has a large bedroom 14'x13', walk-in closet and four-piece bathroom. 2nd level is open concept living at its finest! High ceilings, real oak hardwood floors, built-in cabinets w/ soft close doors/drawers and track lighting are just a few of the features found in this amazing space. The Kitchen is a cook's dream! complete w/ SS appliances, five burner gas cooktop, granite counter tops and undermounted sink w/ new faucet 7/2023. Massive primary bedroom with en-suite bathroom located on the third floor. The walk-in closet is not to be believed 20'x7'! W/D are located in the primary closet. 3rd bedroom has an opening to the primary suite that could be used for an office, gym, nursery or yoga studio. The cherry on top is the giant 24'x24' roof top deck perfect for chilling & grilling! Close proximity to Medical Dist., Montrose.
Townhouse Details
Home Type
- Townhome
Est. Annual Taxes
- $10,357
Year Built
- Built in 2008
Lot Details
- 1,619 Sq Ft Lot
- South Facing Home
Parking
- 2 Car Attached Garage
- Garage Door Opener
- Additional Parking
Home Design
- Contemporary Architecture
Interior Spaces
- 2,923 Sq Ft Home
- 3-Story Property
- Ceiling Fan
- Gas Fireplace
- Family Room Off Kitchen
- Living Room
- Combination Kitchen and Dining Room
- Security Gate
- Washer and Gas Dryer Hookup
Kitchen
- Gas Oven
- Microwave
- Dishwasher
- Kitchen Island
- Granite Countertops
- Self-Closing Drawers and Cabinet Doors
- Disposal
Bedrooms and Bathrooms
- 3 Bedrooms
- 2 Full Bathrooms
- Double Vanity
- Hydromassage or Jetted Bathtub
- Separate Shower
Schools
- Poe Elementary School
- Cullen Middle School
- Lamar High School
Utilities
- Central Heating and Cooling System
- Heating System Uses Gas
Listing and Financial Details
- Property Available on 8/1/25
- 12 Month Lease Term
Community Details
Overview
- Europa Houston Realty Association
- Metrolofts/Prospect Street Sub Subdivision
Pet Policy
- No Pets Allowed
Map
Source: Houston Association of REALTORS®
MLS Number: 86063466
APN: 1282000010002
- 1822 Prospect St
- 1826 Prospect St
- 1812 Prospect St
- 1918 Prospect St
- 1807 Prospect St
- 1706 Prospect St
- 1905 Binz St Unit 1-10
- 1909 Oakdale St
- 5505 Jackson St Unit D
- 1818 Binz St Unit E
- 2001 Binz St
- 1712 Southmore Blvd
- 2011 Binz St Unit 8
- 5412 Jackson St
- 5218 Crawford St
- 1515 Oakdale St Unit 7
- 2004 Rosedale St Unit C
- 4915 Chenevert St
- 1816 Rosedale St
- 4905 Jackson St
- 1815 Oakdale St
- 1820 Binz St Unit 4
- 1904 Binz St Unit 1
- 1906 Binz St Unit 4
- 1920 Binz St Unit 1
- 5607 Jackson St Unit 5
- 1801 Palm St
- 1801 Palm St
- 1801 Palm St
- 5350 Crawford St
- 5105 Crawford St Unit 2
- 2003 Wichita St
- 2009 Wichita St
- 2012 Rosedale St Unit A
- 1504 Southmore Blvd
- 1514 Palm St Unit 7
- 2004 Rosedale St Unit F
- 1711 Wichita St Unit A
- 1711 Wichita St Unit 15
- 1828 Rosedale St

