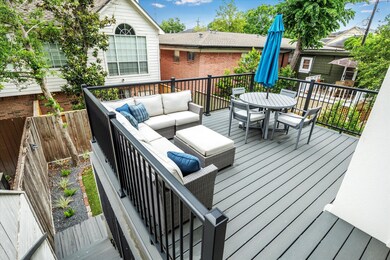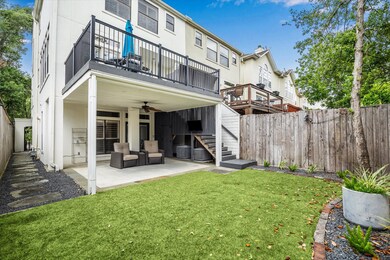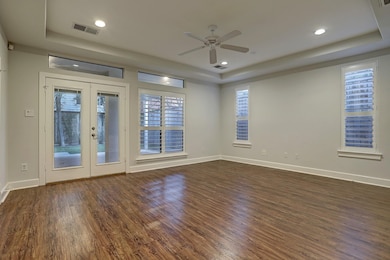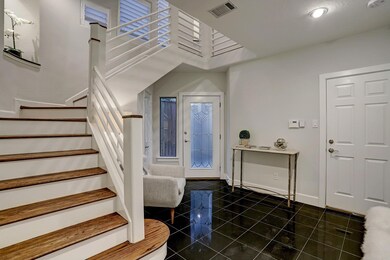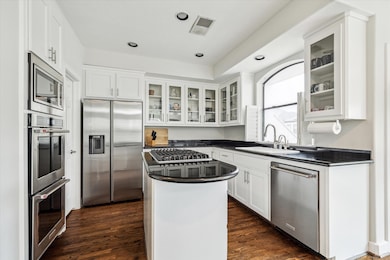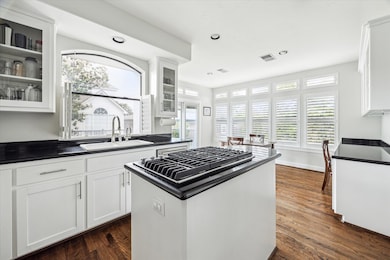1809 Woodhead St Unit B Houston, TX 77019
Montrose NeighborhoodHighlights
- Views to the East
- Deck
- Wood Flooring
- Baker Montessori Rated A-
- Contemporary Architecture
- 1 Fireplace
About This Home
Experience stylish city living in this stunning 3-story modern townhome, featuring a newly updated covered patio and a low-maintenance turf backyard. The first floor welcomes you with a bedroom or office, complete with an en-suite bath & direct access to the patio. On the second level, enjoy an open-concept layout with a sunken living room featuring custom built-ins, a cozy gas fireplace, high ceilings, & natural light coming from a wall of windows. The kitchen boasts double ovens, a walk-in pantry,& a bright breakfast nook that opens to a terrace with stairs leading down to the yard.Upstairs, the primary suite offers a spa-inspired bathroom with a double vanity, a whirlpool tub, & a walk-in shower. A second upstairs bedroom also includes an en-suite bath. Rich hardwood floors run throughout the home, adding warmth & elegance. Located minutes from Downtown, the Medical Center, Memorial Park, nearby restaurants & activities, truly a rare blend of comfort, luxury, & unbeatable access.
Co-Listing Agent
Kendall Zwang
Compass RE Texas, LLC - Houston License #0833861
Townhouse Details
Home Type
- Townhome
Est. Annual Taxes
- $9,117
Year Built
- Built in 1998
Lot Details
- 2,500 Sq Ft Lot
- West Facing Home
- Property is Fully Fenced
- Private Yard
Parking
- 2 Car Attached Garage
- Garage Door Opener
- Driveway
Home Design
- Contemporary Architecture
Interior Spaces
- 2,864 Sq Ft Home
- 3-Story Property
- Wet Bar
- Dry Bar
- High Ceiling
- 1 Fireplace
- Entrance Foyer
- Family Room
- Living Room
- Breakfast Room
- Dining Room
- Utility Room
- Views to the East
- Security System Owned
Kitchen
- Walk-In Pantry
- Double Oven
- Gas Cooktop
- Microwave
- Dishwasher
- Kitchen Island
- Pots and Pans Drawers
- Disposal
Flooring
- Wood
- Tile
Bedrooms and Bathrooms
- 3 Bedrooms
- En-Suite Primary Bedroom
- Double Vanity
- Soaking Tub
- Bathtub with Shower
- Separate Shower
Laundry
- Dryer
- Washer
Eco-Friendly Details
- Energy-Efficient HVAC
- Energy-Efficient Insulation
- Energy-Efficient Thermostat
Outdoor Features
- Balcony
- Deck
- Patio
- Terrace
Schools
- Baker Montessori Elementary School
- Lanier Middle School
- Lamar High School
Utilities
- Central Heating and Cooling System
- Heating System Uses Gas
- Programmable Thermostat
- Municipal Trash
Listing and Financial Details
- Property Available on 6/1/25
- Long Term Lease
Community Details
Overview
- Hyde Park Main Subdivision
Pet Policy
- Call for details about the types of pets allowed
- Pet Deposit Required
Map
Source: Houston Association of REALTORS®
MLS Number: 12225412
APN: 0520570320032
- 1809 Woodhead St Unit A
- 1906 Park St
- 1900 Vermont St Unit B
- 1810 Dunlavy St
- 1705 Park St
- 1946 Vermont St
- 2002 Park St
- 1804 Haddon St
- 1728 Ridgewood St
- 1724 Ridgewood St
- 1609 Park St
- 1613 Park St
- 1948 Welch St
- 1616 Nevada St
- 1505 Woodhead St Unit 4
- 1714 Driscoll St
- 1732 Indiana St
- 1549 Nevada St
- 1600 Driscoll St
- 2019 Driscoll St Unit B

