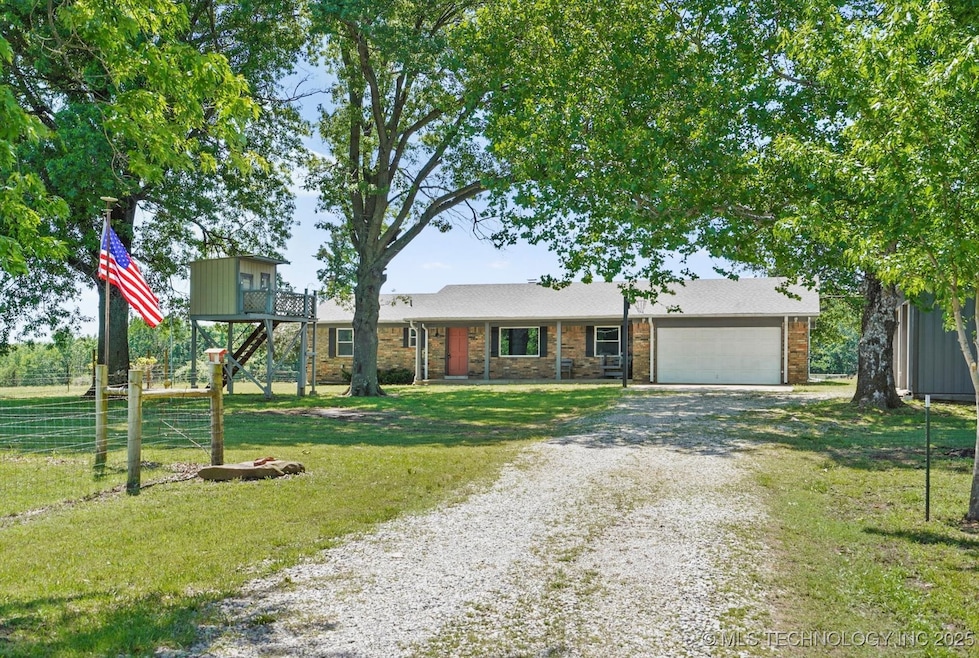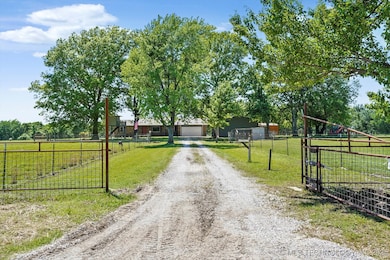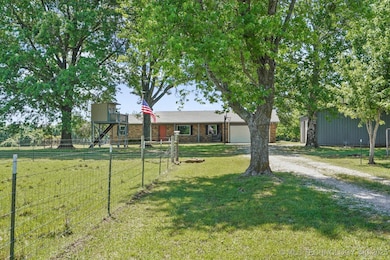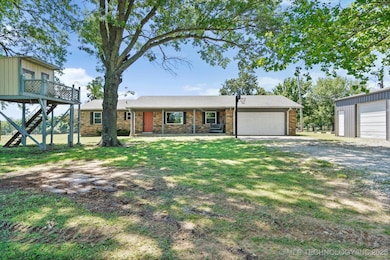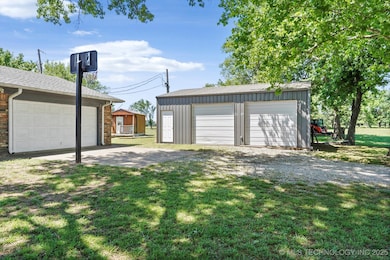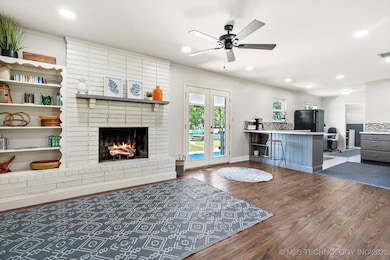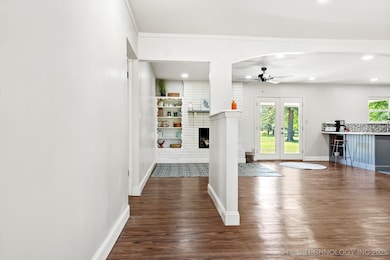
18094 S 461st Ave E Porter, OK 74454
Estimated payment $2,131/month
Highlights
- Hot Property
- Boat Ramp
- Above Ground Pool
- Water Access
- Barn
- Mature Trees
About This Home
Nestled on ten quiet country acres outside Porter, this homesteader dream offers a freshly remodeled kitchen at the heart of the home, perfect for gathering after a day on the land. The cozy living area centers around a charming fireplace, adding warmth on crisp evenings, while just beyond the back door a half buried 2 foot above ground pool invites you to cool off all summer long. Recent upgrades include a new heat and air system installed two years ago and newer windows for energy efficiency. The property is fully set up for smaller livestock with two barns that both have water and electric, one enclosed with stalls, the other an open concept space ready for tractors or equipment plus an insulated 30 x 24 shop, two small ponds, perimeter fencing, and a cross fence that divides the acreage into two five acre tracts. Located just 5 minute drive from river access at the Tullahassee Loop Recreation Area, this property combines peace, privacy, and outdoor adventure. This is true country living with everything in place to bring your homestead vision to life.
Home Details
Home Type
- Single Family
Est. Annual Taxes
- $2,047
Year Built
- Built in 1973
Lot Details
- 10 Acre Lot
- East Facing Home
- Electric Fence
- Wire Fence
- Mature Trees
- Additional Land
Parking
- 2 Car Attached Garage
- Gravel Driveway
Home Design
- Brick Exterior Construction
- Slab Foundation
- Wood Frame Construction
- Fiberglass Roof
- Vinyl Siding
- Masonite
- Asphalt
Interior Spaces
- 1,393 Sq Ft Home
- 1-Story Property
- Ceiling Fan
- Wood Burning Fireplace
- Vinyl Clad Windows
- Insulated Windows
- Insulated Doors
- Vinyl Plank Flooring
- Fire and Smoke Detector
- Washer and Electric Dryer Hookup
Kitchen
- Oven
- Cooktop
- Microwave
- Dishwasher
- Laminate Countertops
Bedrooms and Bathrooms
- 3 Bedrooms
- 2 Full Bathrooms
Eco-Friendly Details
- Energy-Efficient Windows
- Energy-Efficient Doors
Pool
- Above Ground Pool
- Pool Liner
Outdoor Features
- Water Access
- Boat Ramp
- Covered patio or porch
- Separate Outdoor Workshop
- Rain Gutters
Schools
- Porter Elementary And Middle School
- Porter High School
Farming
- Barn
- Farm
Utilities
- Zoned Heating and Cooling
- Programmable Thermostat
- Agricultural Well Water Source
- Electric Water Heater
- Septic Tank
Community Details
- No Home Owners Association
- Wagoner Co Unplatted Subdivision
Map
Home Values in the Area
Average Home Value in this Area
Tax History
| Year | Tax Paid | Tax Assessment Tax Assessment Total Assessment is a certain percentage of the fair market value that is determined by local assessors to be the total taxable value of land and additions on the property. | Land | Improvement |
|---|---|---|---|---|
| 2024 | $1,942 | $21,226 | $1,209 | $20,017 |
| 2023 | $1,885 | $20,607 | $1,209 | $19,398 |
| 2022 | $770 | $9,324 | $712 | $8,612 |
| 2021 | $784 | $9,324 | $494 | $8,830 |
| 2020 | $799 | $9,324 | $594 | $8,730 |
| 2019 | $786 | $9,324 | $543 | $8,781 |
| 2018 | $646 | $8,065 | $1,599 | $6,466 |
| 2017 | $754 | $8,443 | $1,599 | $6,844 |
| 2016 | $753 | $8,550 | $1,599 | $6,951 |
| 2015 | $471 | $6,159 | $1,199 | $4,960 |
| 2014 | $618 | $7,973 | $1,599 | $6,374 |
Property History
| Date | Event | Price | Change | Sq Ft Price |
|---|---|---|---|---|
| 05/22/2025 05/22/25 | For Sale | $350,000 | -- | $251 / Sq Ft |
Purchase History
| Date | Type | Sale Price | Title Company |
|---|---|---|---|
| Sheriffs Deed | $128,487 | None Available | |
| Interfamily Deed Transfer | -- | None Available | |
| Warranty Deed | $141,500 | Guaranty Abstract Company | |
| Warranty Deed | $118,000 | -- | |
| Deed | -- | -- |
Mortgage History
| Date | Status | Loan Amount | Loan Type |
|---|---|---|---|
| Previous Owner | $140,374 | FHA |
About the Listing Agent

My name is Dustin Moseley I am a local Real Estate Professional. My wife, Megan, our three boys, and I reside in Claremore where Megan is a local elementary school teacher. We love our community and are proud to have both been raised in Northeast Oklahoma. I am passionate about three things. The first one is God and my Family. As a Veteran the second is our country. And the third is Real Estate. I love my job. I love the variety my career brings from helping people find their next home or
Dustin's Other Listings
Source: MLS Technology
MLS Number: 2521998
APN: 730006651
- 2 E 191st St S
- 000 S 461st Ave E
- n Indian Red Ave
- 22174 S 461st Ave E
- 7 W 90th St N
- 429 S Main St
- 10 Oklahoma 51b
- 149 S 7th St
- 9278 N 50th St W
- 73183 S 230 Rd
- 0 Clarksville Rd
- 0 Hwy 69 Rd Unit 2515255
- 0 Hwy 69 Rd Unit 2515251
- 0 Hwy 69 Rd Unit 2515253
- 3871 U S 69
- 0 Hwy 69 Hwy S Unit 2515268
- 0 Hwy 69 Hwy S Unit 2513092
- 0 Hwy 69 Hwy S Unit 2512584
- 0 Hwy 69 Hwy S Unit 2512372
- 75649 U S 69
