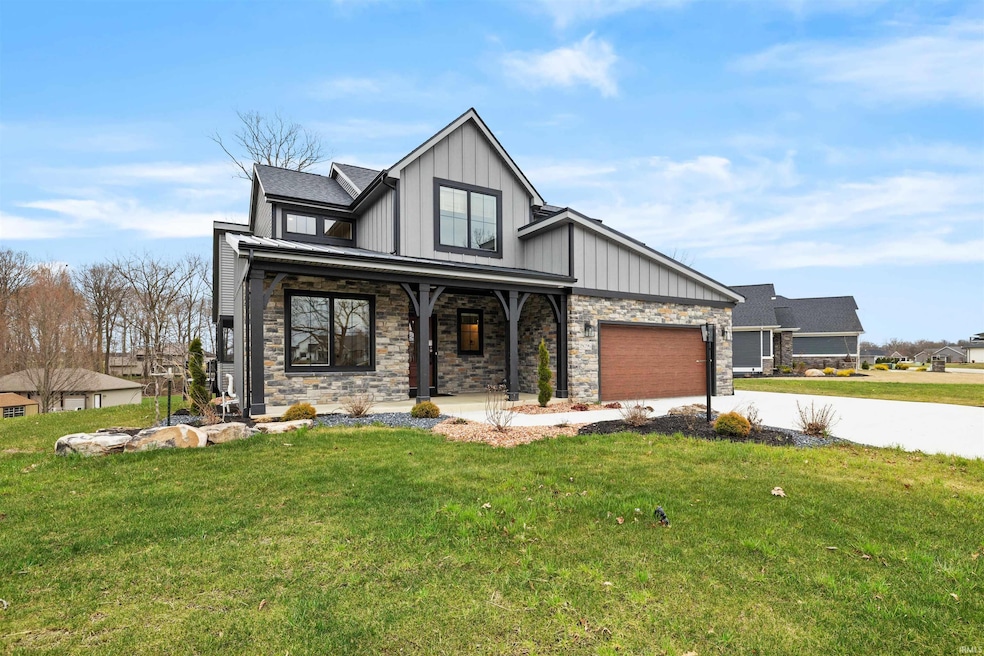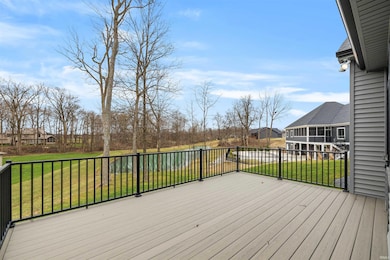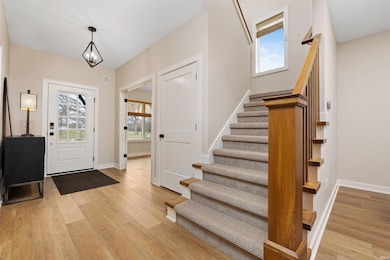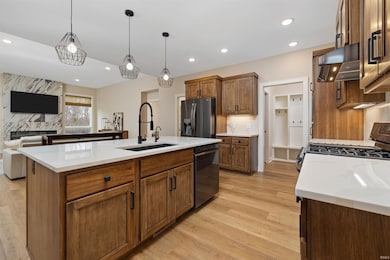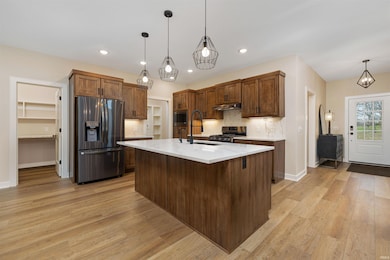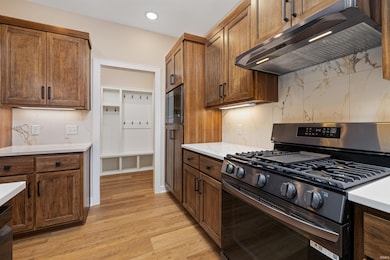
Estimated payment $3,851/month
Highlights
- Custom Home
- 3 Car Attached Garage
- Lot Has A Rolling Slope
- Cedarville Elementary School Rated A-
- Forced Air Heating and Cooling System
- Carpet
About This Home
OPEN HOUSE HELD SUNDAYS 2-4:pm. Discover the charm of our brand-new Hampton Modern Farm home in Tullymore Run! Built by Windsor Homes. This stunning residence combines accessibility with privacy, featuring our latest architectural designs and three spacious levels of living. With 5 bedrooms and 3.5 baths, this home is thoughtfully designed for comfort and entertaining. Enjoy multiple entertainment areas, including a flex space, recreation room, and lounge, perfect for hosting guests. Step onto the screened porch to take in the serene, wooded backdrop and water views. The irrigation system ensures a lush, green lawn year-round. Inside, you'll find custom cabinetry, elegant quartz countertops, and premium Andersen 400 series windows. Window treatments and a laundry set are included for added convenience. Please note: electronic monitoring and access devices are not included in the home's price.
Listing Agent
CENTURY 21 Bradley Realty, Inc Brokerage Phone: 260-503-8466 Listed on: 04/04/2025

Open House Schedule
-
Sunday, December 21, 20252:00 to 4:00 pm12/21/2025 2:00:00 PM +00:0012/21/2025 4:00:00 PM +00:00Add to Calendar
Home Details
Home Type
- Single Family
Year Built
- Built in 2024
Lot Details
- 0.35 Acre Lot
- Lot Dimensions are 120x150x76x150
- Lot Has A Rolling Slope
- Property is zoned R2
HOA Fees
- $63 Monthly HOA Fees
Parking
- 3 Car Attached Garage
- Driveway
- Off-Street Parking
Home Design
- Custom Home
- Poured Concrete
- Stone Exterior Construction
- Vinyl Construction Material
Interior Spaces
- 2-Story Property
- Insulated Windows
- Insulated Doors
- Living Room with Fireplace
Flooring
- Carpet
- Laminate
Bedrooms and Bathrooms
- 5 Bedrooms
Basement
- Basement Fills Entire Space Under The House
- 1 Bathroom in Basement
- 1 Bedroom in Basement
Schools
- Cedarville Elementary School
- Leo Middle School
- Leo High School
Utilities
- Forced Air Heating and Cooling System
Community Details
- Built by Windsor Homes
- Tullymore Run Subdivision
Listing and Financial Details
- Assessor Parcel Number 02-03-03-379-002.000-042
Map
Home Values in the Area
Average Home Value in this Area
Tax History
| Year | Tax Paid | Tax Assessment Tax Assessment Total Assessment is a certain percentage of the fair market value that is determined by local assessors to be the total taxable value of land and additions on the property. | Land | Improvement |
|---|---|---|---|---|
| 2024 | $65 | $78,400 | $78,300 | $100 |
| 2023 | $15 | $900 | $900 | $0 |
| 2022 | $14 | $900 | $900 | $0 |
| 2021 | $15 | $900 | $900 | $0 |
| 2020 | $65 | $900 | $900 | $0 |
Property History
| Date | Event | Price | List to Sale | Price per Sq Ft |
|---|---|---|---|---|
| 04/04/2025 04/04/25 | For Sale | $719,798 | -- | $178 / Sq Ft |
About the Listing Agent

Looking for a top-notch realtor? Meet Tim Tower - a seasoned professional with a proven track record. As a husband, father, and a grandfather, he knows the importance of finding the perfect home for your family. With 12 years of industry experience and a friendly attitude, Tim offers a personalized approach to ensure you find the right property.
Tim takes the time to understand your needs and will expertly guide you through buying or selling a home. He prioritizes building strong
Tim's Other Listings
Source: Indiana Regional MLS
MLS Number: 202511396
APN: 02-03-03-379-002.000-042
- 18015 Tullymore Ln
- 18017 Carne Cove
- 17890 Carne Cove
- 17837 Tullymore Ln
- 17979 Carne Cove Unit 76
- 17810 Tullymore Ln
- 17727 Castlefeane Ct
- 17714 Letterbrick Run
- 10491 Beaugreen Cove
- 17921 Lochner Rd
- 10235 Consta Verde Commons
- 10205 Consta Verde Commons
- 17614 Consta Verde Ln
- 10123 Consta Verde Commons
- 9344 Garman Rd
- 11819 Distant Hills
- 9129 Hollopeter Rd
- 18930 Hull Road - Lot 6 Rd
- 18930 Hull Road - Lot 7 Rd
- 15451 N State Road 1
- 11328 Rio Vista Ave
- 13101 Union Club Blvd
- 4238 Provision Pkwy
- 4021 Frost Grass Dr
- 11275 Sportsman Park Ln
- 9420 Bridgewood Place
- 10326 Old Leo Rd Unit 37
- 10501 Day Lily Dr
- 10550 Dupont Oaks Blvd
- 4775 Amity Dr
- 10095 Bluffs Corner
- 660 Bonterra Blvd
- 3302 Vantage Point Dr
- 900 Griswold Ct
- 9509 Hidden Village Place
- 2302 E Wallen Rd
- 206 N Main St Unit 206 N Main Street
- 22611 Campbell Rd
- 15110 Tally Ho Dr
- 15110 Tally Ho Dr Unit 15110 Tally Ho Dr - #7
