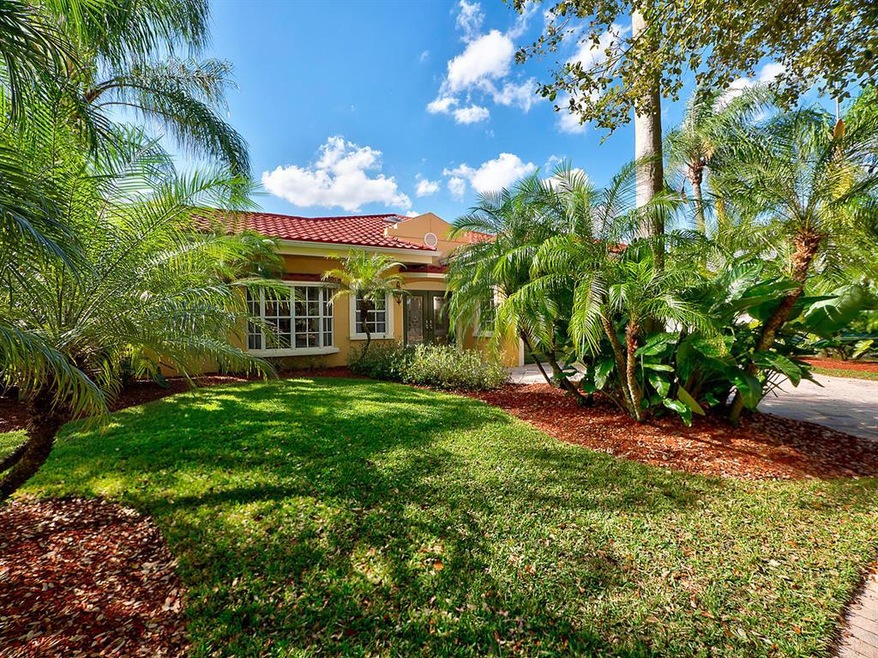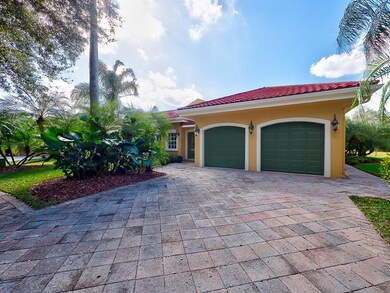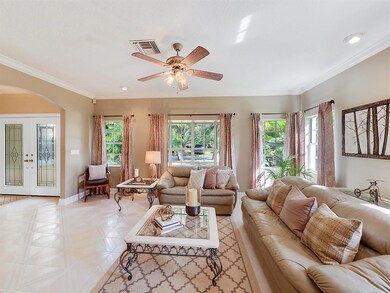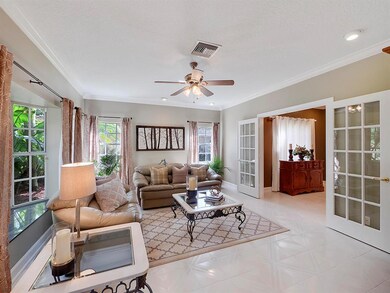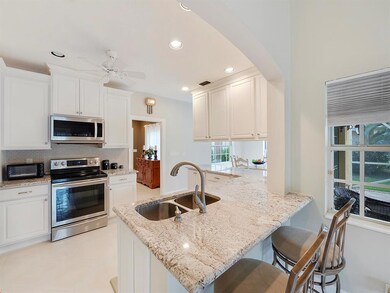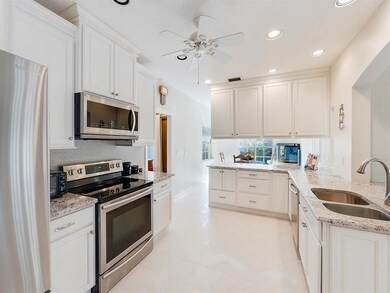
18097 Lake Bend Dr Jupiter, FL 33458
Shores NeighborhoodEstimated Value: $921,000 - $977,000
Highlights
- Lake Front
- Pool is Self Cleaning
- High Ceiling
- Limestone Creek Elementary School Rated A-
- Wood Flooring
- Breakfast Area or Nook
About This Home
As of February 2019This immaculate CBS Shore's home features a modern custom kitchen with white wood cabinets, beautiful granite counters, stainless steel appliances and an abundance of storage plus spacious pantry. This bright and open floorplan is enhanced with French doors, bay windows and three skylights. The owner suite bathroom was recently renovated and features both a walk-in-shower and a roman tub. Enjoy warm Florida days and evenings on the covered patio overlooking the lake while you grab a cold beverage from the built in cooler. The heated jacuzzi warms up quickly on those rare cool Florida evenings, and if some additional heat is required, the marble covered gas fireplace in the living room should do the trick. The screened pool surrounded by brick pavers was resurfaced in 2014 and includes
Last Agent to Sell the Property
Keller Williams Realty/P B License #3054897 Listed on: 01/07/2019

Home Details
Home Type
- Single Family
Est. Annual Taxes
- $5,062
Year Built
- Built in 1989
Lot Details
- 8,593 Sq Ft Lot
- Lake Front
- Sprinkler System
- Property is zoned R1-A(c
HOA Fees
- $67 Monthly HOA Fees
Parking
- 2 Car Attached Garage
- Garage Door Opener
- Driveway
Home Design
- Metal Roof
Interior Spaces
- 2,194 Sq Ft Home
- 1-Story Property
- Central Vacuum
- High Ceiling
- Ceiling Fan
- Skylights
- Fireplace
- French Doors
- Family Room
- Formal Dining Room
- Lake Views
- Fire and Smoke Detector
Kitchen
- Breakfast Area or Nook
- Electric Range
- Microwave
- Ice Maker
- Dishwasher
- Disposal
Flooring
- Wood
- Tile
Bedrooms and Bathrooms
- 3 Bedrooms
- Split Bedroom Floorplan
- Walk-In Closet
- Dual Sinks
- Separate Shower in Primary Bathroom
Laundry
- Laundry Room
- Dryer
- Washer
Pool
- Pool is Self Cleaning
- Fence Around Pool
- Pool Equipment or Cover
Outdoor Features
- Patio
Utilities
- Central Heating and Cooling System
- Cable TV Available
Listing and Financial Details
- Assessor Parcel Number 30424034080000220
Community Details
Overview
- Association fees include management, common areas
- Shores 1 Subdivision
Recreation
- Trails
Ownership History
Purchase Details
Home Financials for this Owner
Home Financials are based on the most recent Mortgage that was taken out on this home.Purchase Details
Home Financials for this Owner
Home Financials are based on the most recent Mortgage that was taken out on this home.Purchase Details
Similar Homes in the area
Home Values in the Area
Average Home Value in this Area
Purchase History
| Date | Buyer | Sale Price | Title Company |
|---|---|---|---|
| Lavinsky David W | $535,000 | Attorney | |
| Burk Rodney W | $320,000 | Universal Land Title Inc | |
| Williams Craig A | $184,000 | -- |
Mortgage History
| Date | Status | Borrower | Loan Amount |
|---|---|---|---|
| Open | Lavinsky David W | $345,000 | |
| Closed | Lavinsky David W | $335,000 | |
| Previous Owner | Burk Rodney W | $146,000 | |
| Previous Owner | Burk Rodney W | $235,200 | |
| Previous Owner | Burk Rodney W | $50,000 | |
| Previous Owner | Burk Rodney W | $20,000 | |
| Previous Owner | Burk Rodney W | $256,000 | |
| Previous Owner | Williams Craig A | $190,000 | |
| Previous Owner | Williams Craig A | $95,000 |
Property History
| Date | Event | Price | Change | Sq Ft Price |
|---|---|---|---|---|
| 02/20/2019 02/20/19 | Sold | $535,000 | -2.7% | $244 / Sq Ft |
| 01/21/2019 01/21/19 | Pending | -- | -- | -- |
| 01/07/2019 01/07/19 | For Sale | $550,000 | -- | $251 / Sq Ft |
Tax History Compared to Growth
Tax History
| Year | Tax Paid | Tax Assessment Tax Assessment Total Assessment is a certain percentage of the fair market value that is determined by local assessors to be the total taxable value of land and additions on the property. | Land | Improvement |
|---|---|---|---|---|
| 2024 | $7,959 | $466,706 | -- | -- |
| 2023 | $7,814 | $453,113 | $0 | $0 |
| 2022 | $7,797 | $439,916 | $0 | $0 |
| 2021 | $7,585 | $427,103 | $0 | $0 |
| 2020 | $7,560 | $421,206 | $176,000 | $245,206 |
| 2019 | $5,348 | $299,327 | $0 | $0 |
| 2018 | $5,080 | $293,746 | $0 | $0 |
| 2017 | $5,062 | $287,704 | $0 | $0 |
| 2016 | $5,053 | $281,786 | $0 | $0 |
| 2015 | $5,168 | $279,827 | $0 | $0 |
| 2014 | $5,230 | $277,606 | $0 | $0 |
Agents Affiliated with this Home
-
Tracey Lavoll

Seller's Agent in 2019
Tracey Lavoll
Keller Williams Realty/P B
(561) 707-8845
13 in this area
92 Total Sales
Map
Source: BeachesMLS
MLS Number: R10492904
APN: 30-42-40-34-08-000-0220
- 18169 Lake Bend Dr
- 6681 4th St
- 18295 Lake Bend Dr
- 18330 Lake Bend Dr
- 6787 Mitchell St
- 18402 Lake Bend Dr
- 18257 Jupiter Landings Dr
- 6881 Church St
- 18352 Flagship Cir
- 18475 Lake Bend Dr
- 18223 Jupiter Landings Dr
- 6327 Riverwalk Ln Unit 4
- 18094 Limestone Creek Rd
- 18400 Symphony Ct
- 6967 3rd St
- 6183 Riverwalk Ln Unit 1
- 6199 Riverwalk 6 Ln Unit 6
- 18416 Symphony Ct
- 6151 Riverwalk Ln Unit 2
- 18424 Symphony Ct
- 18097 Lake Bend Dr
- 18079 Lake Bend Dr
- 18115 Lake Bend Dr
- 18061 Lake Bend Dr
- 18133 Lake Bend Dr
- 18043 Lake Bend Dr
- 18151 Lake Bend Dr
- 18025 Lake Bend Dr
- 18150 Lake Bend Dr
- 18132 Lake Bend Dr
- 0 Church St Unit R10944663
- 0 Church St Unit F1381085
- 0 Church St Unit R10233086
- 18168 Lake Bend Dr
- 18187 Lake Bend Dr
- 18186 Lake Bend Dr
- 18205 Lake Bend Dr
- 6634 Church St
- 6644 Church St
- 18204 Lake Bend Dr
