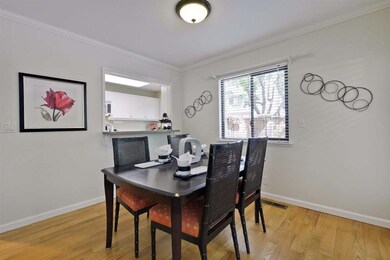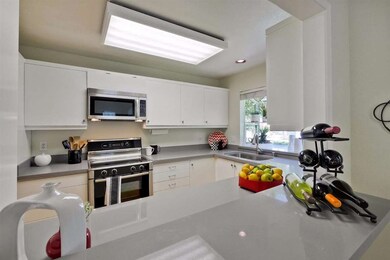
181 Ada Ave Unit 55 Mountain View, CA 94043
Whisman NeighborhoodHighlights
- Private Pool
- Primary Bedroom Suite
- End Unit
- Edith Landels Elementary School Rated A
- Attic
- Corner Lot
About This Home
As of September 2022Wonderful townhouse located in a quiet, incredibly well maintained community surrounded by beautiful, mature landscaping. Large open "great room" with gleaming hardwood floors and abundant natural light. Updated kitchen with stainless steel appliances and quartz countertops. Three spacious bedrooms including a master suite with a private balcony. Private, fenced yard designed for outdoor living with colorful, serene landscaping. Enormous attic space and an attached two car, finish garage. Truly a wonderful place to call home!
Townhouse Details
Home Type
- Townhome
Est. Annual Taxes
- $18,256
Year Built
- Built in 1986
Lot Details
- 3,023 Sq Ft Lot
- End Unit
- Wood Fence
- Grass Covered Lot
- Back Yard
HOA Fees
- $360 Monthly HOA Fees
Parking
- 2 Car Garage
Home Design
- Wood Frame Construction
- Composition Roof
- Concrete Perimeter Foundation
Interior Spaces
- 1,535 Sq Ft Home
- 2-Story Property
- Living Room with Fireplace
- Laundry in unit
- Attic
Kitchen
- Electric Oven
- Microwave
- Dishwasher
- Quartz Countertops
Bedrooms and Bathrooms
- 3 Bedrooms
- Primary Bedroom Suite
- Dual Sinks
- Bathtub with Shower
- Walk-in Shower
Outdoor Features
- Private Pool
- Balcony
Utilities
- Forced Air Heating System
Listing and Financial Details
- Assessor Parcel Number 160-46-055
Community Details
Overview
- Association fees include common area gas, exterior painting, insurance - common area, maintenance - common area, maintenance - exterior, management fee, pool spa or tennis, reserves, roof
- 55 Units
- Village Oaks Association
- Built by Village Oaks
Recreation
- Community Pool
Ownership History
Purchase Details
Home Financials for this Owner
Home Financials are based on the most recent Mortgage that was taken out on this home.Purchase Details
Home Financials for this Owner
Home Financials are based on the most recent Mortgage that was taken out on this home.Purchase Details
Home Financials for this Owner
Home Financials are based on the most recent Mortgage that was taken out on this home.Purchase Details
Home Financials for this Owner
Home Financials are based on the most recent Mortgage that was taken out on this home.Purchase Details
Home Financials for this Owner
Home Financials are based on the most recent Mortgage that was taken out on this home.Purchase Details
Home Financials for this Owner
Home Financials are based on the most recent Mortgage that was taken out on this home.Purchase Details
Home Financials for this Owner
Home Financials are based on the most recent Mortgage that was taken out on this home.Purchase Details
Home Financials for this Owner
Home Financials are based on the most recent Mortgage that was taken out on this home.Purchase Details
Home Financials for this Owner
Home Financials are based on the most recent Mortgage that was taken out on this home.Similar Homes in Mountain View, CA
Home Values in the Area
Average Home Value in this Area
Purchase History
| Date | Type | Sale Price | Title Company |
|---|---|---|---|
| Grant Deed | $1,750,000 | Lawyers Title | |
| Grant Deed | $1,500,000 | Old Republic Title Company | |
| Grant Deed | $187,500 | Old Republic Title Company | |
| Interfamily Deed Transfer | -- | Accommodation | |
| Interfamily Deed Transfer | -- | Fidelity National Title Co | |
| Interfamily Deed Transfer | -- | Chicago Title Company | |
| Interfamily Deed Transfer | $138,000 | Chicago Title Company | |
| Grant Deed | $720,000 | First American Title Company | |
| Interfamily Deed Transfer | -- | First American Title Company | |
| Grant Deed | $560,000 | First American Title Guarant | |
| Interfamily Deed Transfer | -- | First American Title Guarant | |
| Interfamily Deed Transfer | -- | Chicago Title Co | |
| Grant Deed | $274,000 | First American Title Guarant |
Mortgage History
| Date | Status | Loan Amount | Loan Type |
|---|---|---|---|
| Open | $1,060,000 | New Conventional | |
| Previous Owner | $1,200,000 | New Conventional | |
| Previous Owner | $375,000 | Adjustable Rate Mortgage/ARM | |
| Previous Owner | $399,500 | New Conventional | |
| Previous Owner | $413,000 | New Conventional | |
| Previous Owner | $413,000 | New Conventional | |
| Previous Owner | $417,000 | Purchase Money Mortgage | |
| Previous Owner | $173,500 | Credit Line Revolving | |
| Previous Owner | $434,750 | Unknown | |
| Previous Owner | $440,000 | Unknown | |
| Previous Owner | $444,000 | Unknown | |
| Previous Owner | $435,000 | No Value Available | |
| Previous Owner | $255,000 | No Value Available | |
| Previous Owner | $260,300 | No Value Available |
Property History
| Date | Event | Price | Change | Sq Ft Price |
|---|---|---|---|---|
| 09/30/2022 09/30/22 | Sold | $1,750,000 | -1.7% | $1,122 / Sq Ft |
| 08/31/2022 08/31/22 | Pending | -- | -- | -- |
| 08/18/2022 08/18/22 | For Sale | $1,780,000 | +18.7% | $1,141 / Sq Ft |
| 09/29/2017 09/29/17 | Sold | $1,500,000 | +11.1% | $977 / Sq Ft |
| 08/25/2017 08/25/17 | Pending | -- | -- | -- |
| 08/24/2017 08/24/17 | For Sale | $1,350,000 | -- | $879 / Sq Ft |
Tax History Compared to Growth
Tax History
| Year | Tax Paid | Tax Assessment Tax Assessment Total Assessment is a certain percentage of the fair market value that is determined by local assessors to be the total taxable value of land and additions on the property. | Land | Improvement |
|---|---|---|---|---|
| 2024 | $18,256 | $1,560,000 | $780,000 | $780,000 |
| 2023 | $18,256 | $1,495,000 | $747,500 | $747,500 |
| 2022 | $19,315 | $1,608,300 | $804,150 | $804,150 |
| 2021 | $18,842 | $1,576,766 | $788,383 | $788,383 |
| 2020 | $18,868 | $1,560,600 | $780,300 | $780,300 |
| 2019 | $18,066 | $1,530,000 | $765,000 | $765,000 |
| 2018 | $17,868 | $1,500,000 | $750,000 | $750,000 |
| 2017 | $9,659 | $814,870 | $407,435 | $407,435 |
| 2016 | $9,288 | $798,894 | $399,447 | $399,447 |
| 2015 | $9,021 | $786,894 | $393,447 | $393,447 |
| 2014 | $8,939 | $771,480 | $385,740 | $385,740 |
Agents Affiliated with this Home
-

Seller's Agent in 2022
Lynn Wilson Roberts
Compass
(650) 255-6987
1 in this area
70 Total Sales
-
A
Buyer's Agent in 2022
Ann Sorger
Coldwell Banker Realty
-

Seller's Agent in 2017
Tim Foy
Midtown Realty
(650) 387-5078
1 in this area
94 Total Sales
Map
Source: MLSListings
MLS Number: ML81675301
APN: 160-46-055
- 181 Ada Ave Unit 14
- 201 Ada Ave Unit 25
- 163 Gladys Ave
- 264 N Whisman Rd Unit 26
- 264 N Whisman Rd Unit 11
- 99 E Middlefield Rd Unit 37
- 3410 Pyramid Way
- 280 Orchard Ave Unit K
- 229 Cypress Point Dr
- 149 Flynn Ave
- 139 Flynn Ave
- 50 E Middlefield Rd Unit 17
- 50 E Middlefield Rd Unit 40
- 211 Okeefe Way
- 137 Sherland Ave
- 99 Sherland Ave Unit B
- 325 Sylvan Ave Unit 39
- 325 Sylvan Ave Unit 106
- 325 Sylvan Ave Unit 47
- 148 Mercy St Unit AB






