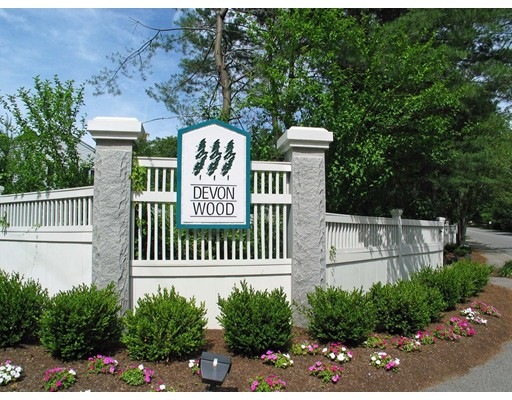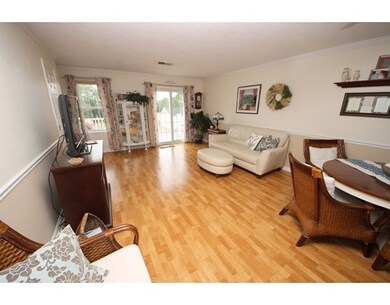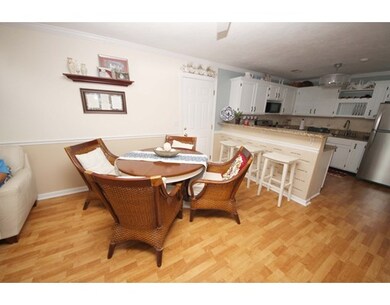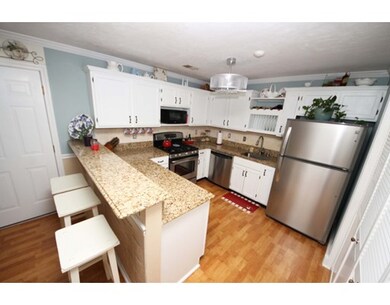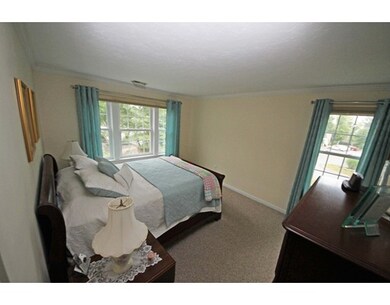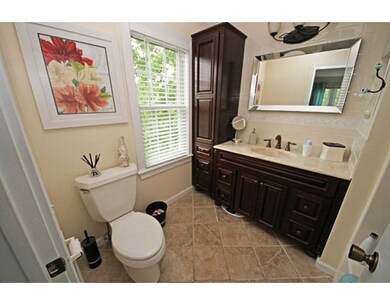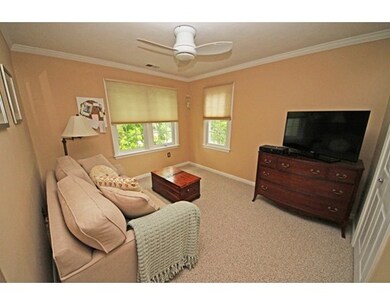
181 Allerton Commons Ln Braintree, MA 02184
South Braintree NeighborhoodAbout This Home
As of July 2018DEVON WOOD! This outstanding top floor 3 bedroom, 2 bath condo with a private entry has an open floor plan featuring an updated kitchen with granite counters, stainless steel appliances, upgraded cabinets and beautiful tile backsplash. Both bathrooms have been beautifully renovated with updated cabinets and granite counters. The unit has new windows and slider. A garage is available for purchase with this property. Drive up the private country road, where you'll find a pool, spa, clubhouse, tennis courts, walking trails, and 3 community gardens. It's all situated on 350 acres of conservation land bordering Cranberry Pond Reservation Area. Close to T, commuter rail, expressway, routes 3 and 128. Minutes to local shopping and South Shore Plaza. Devon Wood is not just a community, it's a lifestyle.
Last Agent to Sell the Property
William Goldman
Bradford Realty License #455501046 Listed on: 07/26/2017
Last Buyer's Agent
Janet Malone
Coldwell Banker Realty - Hingham License #455020745

Property Details
Home Type
Condominium
Est. Annual Taxes
$4,938
Year Built
1994
Lot Details
0
Listing Details
- Unit Level: 2
- Unit Placement: Upper, Corner, Front
- Property Type: Condominium/Co-Op
- CC Type: Condo
- Style: Garden
- Other Agent: 1.00
- Lead Paint: Unknown
- Year Round: Yes
- Year Built Description: Actual
- Special Features: None
- Property Sub Type: Condos
- Year Built: 1994
Interior Features
- Has Basement: No
- Primary Bathroom: Yes
- Number of Rooms: 5
- Amenities: Shopping, Walk/Jog Trails, Golf Course, Medical Facility, Conservation Area, Private School, Public School
- Electric: Circuit Breakers
- Energy: Insulated Windows, Insulated Doors
- Flooring: Wall to Wall Carpet, Laminate
- Insulation: Full
- Interior Amenities: Cable Available
- Bedroom 2: First Floor
- Bedroom 3: First Floor
- Bathroom #1: First Floor
- Bathroom #2: First Floor
- Kitchen: First Floor
- Laundry Room: First Floor
- Living Room: First Floor
- Master Bedroom: First Floor
- Master Bedroom Description: Bathroom - Full, Closet, Flooring - Wall to Wall Carpet
- Dining Room: First Floor
- No Bedrooms: 3
- Full Bathrooms: 2
- No Living Levels: 1
- Main Lo: A80038
- Main So: K95001
Exterior Features
- Construction: Frame
- Exterior: Vinyl
- Exterior Unit Features: Deck, Deck - Composite, Storage Shed
- Beach Ownership: Public
- Pool Description: Inground, Lap
Garage/Parking
- Parking: Deeded, Guest
- Parking Spaces: 1
Utilities
- Cooling Zones: 1
- Heat Zones: 1
- Hot Water: Tank
- Utility Connections: for Gas Range, for Electric Dryer, Washer Hookup
- Sewer: City/Town Sewer
- Water: City/Town Water, Individual Meter
Condo/Co-op/Association
- Condominium Name: Devon Wood
- Association Fee Includes: Master Insurance, Swimming Pool, Exterior Maintenance, Road Maintenance, Landscaping, Snow Removal, Tennis Court, Clubroom, Walking/Jogging Trails, Refuse Removal, Garden Area, Reserve Funds
- Association Pool: Yes
- Management: Professional - On Site
- Pets Allowed: Yes w/ Restrictions
- No Units: 398
- Unit Building: 181
Fee Information
- Fee Interval: Monthly
Lot Info
- Assessor Parcel Number: M:1119 B:35 L:8184
- Zoning: CL2
Ownership History
Purchase Details
Home Financials for this Owner
Home Financials are based on the most recent Mortgage that was taken out on this home.Purchase Details
Home Financials for this Owner
Home Financials are based on the most recent Mortgage that was taken out on this home.Purchase Details
Purchase Details
Home Financials for this Owner
Home Financials are based on the most recent Mortgage that was taken out on this home.Similar Homes in Braintree, MA
Home Values in the Area
Average Home Value in this Area
Purchase History
| Date | Type | Sale Price | Title Company |
|---|---|---|---|
| Deed | $395,000 | -- | |
| Not Resolvable | $386,000 | -- | |
| Deed | $275,000 | -- | |
| Deed | $145,500 | -- |
Mortgage History
| Date | Status | Loan Amount | Loan Type |
|---|---|---|---|
| Open | $264,900 | Stand Alone Refi Refinance Of Original Loan | |
| Closed | $261,750 | New Conventional | |
| Previous Owner | $276,000 | New Conventional | |
| Previous Owner | $100,000 | No Value Available | |
| Previous Owner | $50,000 | No Value Available | |
| Previous Owner | $170,000 | No Value Available | |
| Previous Owner | $130,950 | Purchase Money Mortgage |
Property History
| Date | Event | Price | Change | Sq Ft Price |
|---|---|---|---|---|
| 07/31/2018 07/31/18 | Sold | $395,000 | -1.2% | $321 / Sq Ft |
| 06/04/2018 06/04/18 | Pending | -- | -- | -- |
| 05/29/2018 05/29/18 | Price Changed | $399,900 | -2.4% | $325 / Sq Ft |
| 05/16/2018 05/16/18 | For Sale | $409,900 | +6.2% | $333 / Sq Ft |
| 09/28/2017 09/28/17 | Sold | $386,000 | +7.3% | $314 / Sq Ft |
| 08/06/2017 08/06/17 | Pending | -- | -- | -- |
| 08/02/2017 08/02/17 | For Sale | $359,900 | 0.0% | $292 / Sq Ft |
| 07/27/2017 07/27/17 | Pending | -- | -- | -- |
| 07/26/2017 07/26/17 | For Sale | $359,900 | -- | $292 / Sq Ft |
Tax History Compared to Growth
Tax History
| Year | Tax Paid | Tax Assessment Tax Assessment Total Assessment is a certain percentage of the fair market value that is determined by local assessors to be the total taxable value of land and additions on the property. | Land | Improvement |
|---|---|---|---|---|
| 2025 | $4,938 | $494,800 | $0 | $494,800 |
| 2024 | $4,427 | $467,000 | $0 | $467,000 |
| 2023 | $3,967 | $406,500 | $0 | $406,500 |
| 2022 | $3,778 | $379,700 | $0 | $379,700 |
| 2021 | $3,694 | $371,300 | $0 | $371,300 |
| 2020 | $3,515 | $356,500 | $0 | $356,500 |
| 2019 | $3,460 | $342,900 | $0 | $342,900 |
| 2018 | $3,341 | $317,000 | $0 | $317,000 |
| 2017 | $3,291 | $306,400 | $0 | $306,400 |
| 2016 | $3,130 | $285,100 | $0 | $285,100 |
| 2015 | $2,903 | $262,200 | $0 | $262,200 |
| 2014 | $2,829 | $247,700 | $0 | $247,700 |
Agents Affiliated with this Home
-
W
Seller's Agent in 2018
William Goldman
Bradford Realty
-

Buyer's Agent in 2018
Joseph Clancy Jr.
Tullish & Clancy
(617) 308-1483
3 in this area
52 Total Sales
-
J
Buyer's Agent in 2017
Janet Malone
Coldwell Banker Realty - Hingham
Map
Source: MLS Property Information Network (MLS PIN)
MLS Number: 72204056
APN: BRAI-001119-000035-008184
- 56 Bradford Commons Ln Unit 56
- 327 Tilden Commons Ln
- 3A-3 Bradford Commons Ln
- 109 Bradford Commons Ln
- 21 Jay Rd
- 129 Albee Dr
- 193 Randolph St
- 8 Forest St
- 22 Venus St
- 46 Holly Rd
- 128 Hollis St
- 20 Albee Dr
- 120 Randolph St
- 894 Liberty St Unit 2
- 215 Alida Rd
- 289 Weymouth St
- 56 Mamie Rd
- 140 West St
- 501 Commerce Dr Unit 1304
- 132 Pine St
