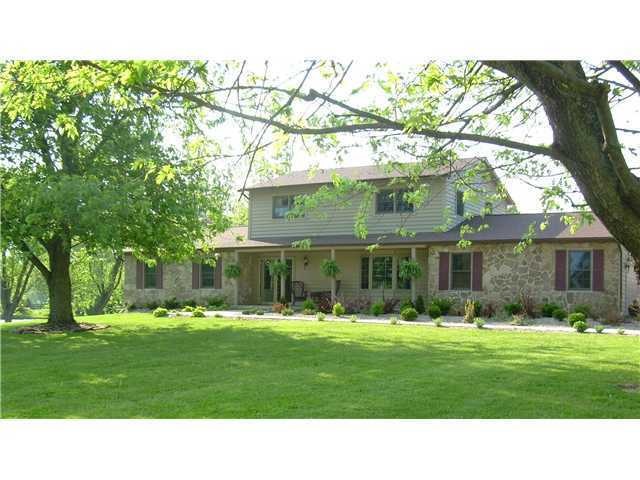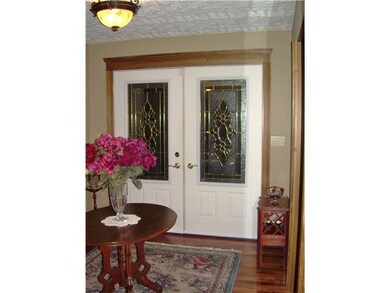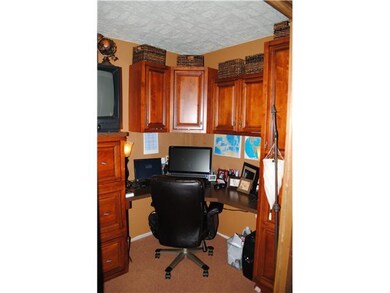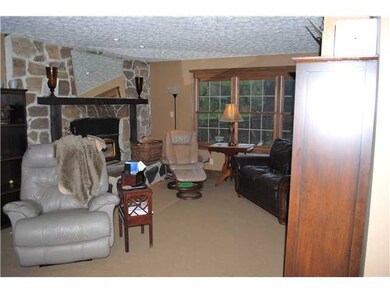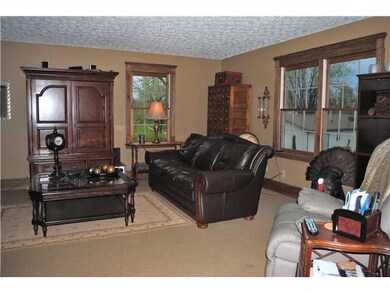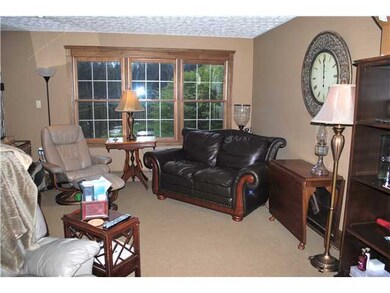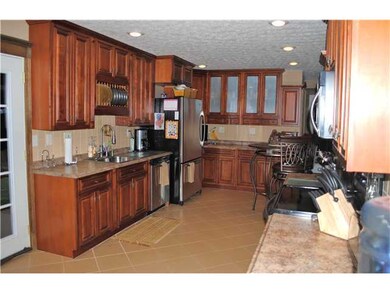
181 Apple Blossom Rd SW Pataskala, OH 43062
Harrison NeighborhoodEstimated Value: $478,000 - $733,000
Highlights
- Water Views
- 1.1 Acre Lot
- Pond
- Spa
- Wood Burning Stove
- Screened Porch
About This Home
As of October 2013Executive retreat on private pond located just outside Pataskala. Custom home with all custom finishes from crown molding, woodwork, cabinetry, and finished lower level with bar and play room. Privacy fenced in backyard with screened in sun porch off kitchen. Woodburning fireplace in the living room and private home office. Quiet setting but close to the city.
Last Agent to Sell the Property
Lori Hicks
Howard Hanna Real Estate Svcs Listed on: 08/02/2013
Home Details
Home Type
- Single Family
Est. Annual Taxes
- $3,590
Year Built
- Built in 1972
Lot Details
- 1.1 Acre Lot
- Fenced Yard
Parking
- Garage
Home Design
- Vinyl Siding
- Stone Exterior Construction
Interior Spaces
- 2,938 Sq Ft Home
- 2-Story Property
- Fireplace
- Wood Burning Stove
- Insulated Windows
- Screened Porch
- Water Views
- Basement
- Recreation or Family Area in Basement
- Laundry on main level
Kitchen
- Microwave
- Dishwasher
Flooring
- Carpet
- Laminate
- Ceramic Tile
Bedrooms and Bathrooms
- 4 Bedrooms
Outdoor Features
- Spa
- Pond
- Outbuilding
Utilities
- Forced Air Heating and Cooling System
- Heating System Uses Gas
- Well
Listing and Financial Details
- Home warranty included in the sale of the property
- Assessor Parcel Number 02506867630000
Ownership History
Purchase Details
Home Financials for this Owner
Home Financials are based on the most recent Mortgage that was taken out on this home.Purchase Details
Home Financials for this Owner
Home Financials are based on the most recent Mortgage that was taken out on this home.Similar Homes in Pataskala, OH
Home Values in the Area
Average Home Value in this Area
Purchase History
| Date | Buyer | Sale Price | Title Company |
|---|---|---|---|
| Marcum Dwayne | $373,500 | Real Living Title Box | |
| Tanner-Perkins Michael W Perkins | $125,500 | -- |
Mortgage History
| Date | Status | Borrower | Loan Amount |
|---|---|---|---|
| Open | Marcum Dwayne | $189,000 | |
| Closed | Marcum Dwayne | $10,000 | |
| Closed | Marcum Dwayne | $211,600 | |
| Previous Owner | Perkins Michael W | $190,400 | |
| Previous Owner | Perkins Michael W | $101,150 | |
| Previous Owner | Tanner-Perkins Michael W Perkins | $100,400 |
Property History
| Date | Event | Price | Change | Sq Ft Price |
|---|---|---|---|---|
| 03/31/2025 03/31/25 | Off Market | $2,000 | -- | -- |
| 10/11/2013 10/11/13 | Sold | $249,000 | -0.4% | $85 / Sq Ft |
| 09/11/2013 09/11/13 | Pending | -- | -- | -- |
| 08/01/2013 08/01/13 | For Sale | $249,900 | 0.0% | $85 / Sq Ft |
| 07/30/2012 07/30/12 | Rented | $2,000 | -16.7% | -- |
| 06/30/2012 06/30/12 | Under Contract | -- | -- | -- |
| 05/09/2012 05/09/12 | For Rent | $2,400 | -- | -- |
Tax History Compared to Growth
Tax History
| Year | Tax Paid | Tax Assessment Tax Assessment Total Assessment is a certain percentage of the fair market value that is determined by local assessors to be the total taxable value of land and additions on the property. | Land | Improvement |
|---|---|---|---|---|
| 2024 | $9,489 | $151,490 | $51,350 | $100,140 |
| 2023 | $6,460 | $151,490 | $51,350 | $100,140 |
| 2022 | $5,495 | $109,730 | $24,680 | $85,050 |
| 2021 | $5,655 | $109,730 | $24,680 | $85,050 |
| 2020 | $5,741 | $109,730 | $24,680 | $85,050 |
| 2019 | $5,121 | $90,100 | $24,680 | $65,420 |
| 2018 | $5,139 | $0 | $0 | $0 |
| 2017 | $5,093 | $0 | $0 | $0 |
| 2016 | $3,269 | $0 | $0 | $0 |
| 2015 | $3,156 | $0 | $0 | $0 |
| 2014 | $4,029 | $0 | $0 | $0 |
| 2013 | $3,112 | $0 | $0 | $0 |
Agents Affiliated with this Home
-
L
Seller's Agent in 2013
Lori Hicks
Howard Hanna Real Estate Svcs
-
Tammy Boring
T
Buyer's Agent in 2013
Tammy Boring
The HomeBuyer's Advocate
(614) 888-9320
6 Total Sales
-
H
Seller's Agent in 2012
Helen Nilsson
Keller Williams Capital Ptnrs
(614) 450-0385
52 Total Sales
Map
Source: Columbus and Central Ohio Regional MLS
MLS Number: 213028313
APN: 025-068676-30.000
- 181 Apple Blossom Rd SW
- 211 Apple Blossom Rd SW
- 111 Apple Blossom Rd SW
- 204 Apple Blossom Rd SW
- 237 Apple Blossom Rd SW
- 27 Cherry Blossom Rd SW
- 250 Apple Blossom Rd SW
- 130 Apple Blossom Rd SW
- 75 Cherry Blossom Rd SW
- 263 Apple Blossom Rd SW
- 71 Apple Blossom Rd SW
- 4705 Hazelton Etna Rd SW
- 100 Apple Blossom Rd SW
- 52 Cherry Blossom Rd SW
- 295 Apple Blossom Rd SW
- 86 Cherry Blossom Rd SW
- 49 Apple Blossom Rd SW
- 4461 Hazelton-Etna Rd SW
- 70 Apple Blossom Rd SW
- 41 Cherry Blossom Rd SW
