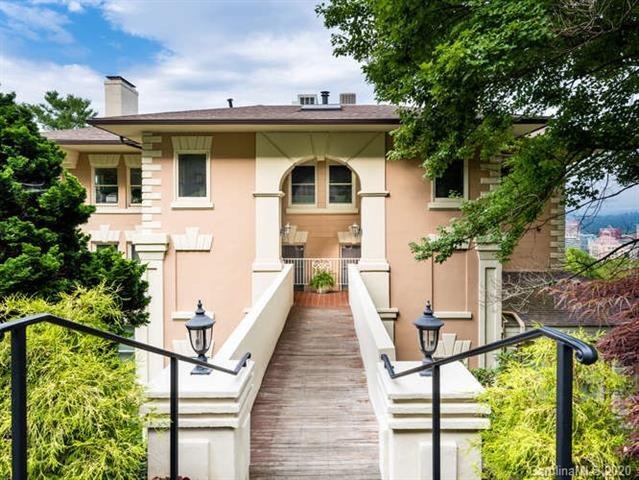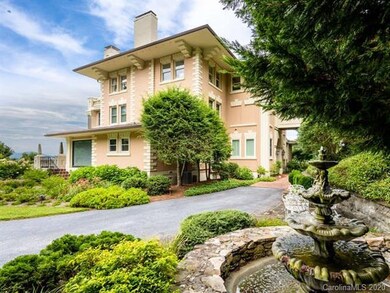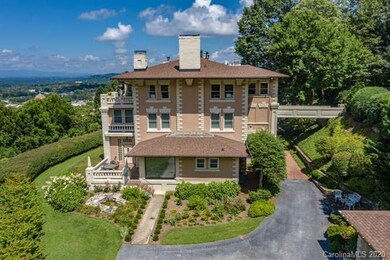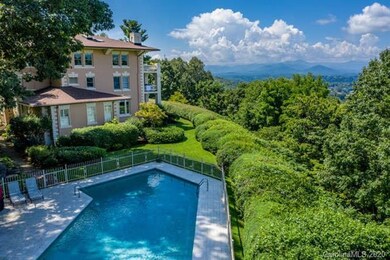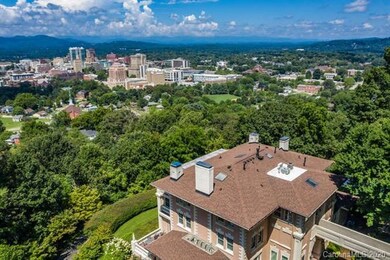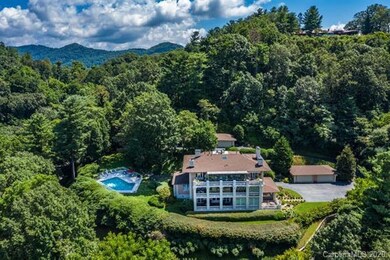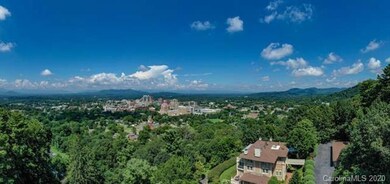
181 Ardmion Park Unit 3 Asheville, NC 28801
East End NeighborhoodHighlights
- In Ground Pool
- Gated Community
- Traditional Architecture
- Asheville High Rated A-
- Private Lot
- Lawn
About This Home
As of July 2024This luxury condo perched on a knoll above downtown has sweeping views across both the distant mountains & downtown and exemplifies why they call Asheville the "Paris of the South." The historic and beloved Skyclub building is the romantic setting for this condo that beautifully blends the old with the new in an updated clean and contemporary interior. The home is a perfect blend of calmness and drama. Enjoy the ever changing light and sky from your kitchen and sunroom or retreat to a cozy fire in either the living room or master bedroom. New appliances throughout including a Bosch induction range and new on demand water heater. The secluded, private and gated 4 unit building has level garden space to enjoy the southern sun including a recently remodeled sparkling pool. The property is a ten minute walk to downtown. This unit comes with its own two car garage and 170 sqft storage room in the basement. Furnishings available separately.
Last Agent to Sell the Property
Keller Williams Professionals License #266701 Listed on: 08/17/2020

Property Details
Home Type
- Condominium
Year Built
- Built in 1894
Lot Details
- Cleared Lot
- Lawn
HOA Fees
- $533 Monthly HOA Fees
Parking
- 2
Home Design
- Traditional Architecture
Interior Spaces
- 2 Full Bathrooms
- Fireplace
- Insulated Windows
- Window Treatments
- Storage Room
Flooring
- Tile
- Vinyl Plank
Additional Features
- In Ground Pool
- Cable TV Available
Listing and Financial Details
- Assessor Parcel Number 9648-79-6872-C0003
Community Details
Overview
- Association Phone (713) 824-3970
Recreation
- Community Pool
Security
- Gated Community
Ownership History
Purchase Details
Home Financials for this Owner
Home Financials are based on the most recent Mortgage that was taken out on this home.Purchase Details
Home Financials for this Owner
Home Financials are based on the most recent Mortgage that was taken out on this home.Purchase Details
Purchase Details
Purchase Details
Similar Homes in Asheville, NC
Home Values in the Area
Average Home Value in this Area
Purchase History
| Date | Type | Sale Price | Title Company |
|---|---|---|---|
| Warranty Deed | $1,189,500 | None Listed On Document | |
| Warranty Deed | $1,100,000 | None Available | |
| Interfamily Deed Transfer | -- | None Available | |
| Warranty Deed | $500,000 | None Available | |
| Warranty Deed | -- | -- | |
| Deed | -- | -- |
Property History
| Date | Event | Price | Change | Sq Ft Price |
|---|---|---|---|---|
| 07/26/2024 07/26/24 | Sold | $1,189,250 | -6.7% | $780 / Sq Ft |
| 09/02/2023 09/02/23 | For Sale | $1,275,000 | +15.9% | $836 / Sq Ft |
| 09/17/2020 09/17/20 | Sold | $1,100,000 | 0.0% | $721 / Sq Ft |
| 08/18/2020 08/18/20 | Pending | -- | -- | -- |
| 08/17/2020 08/17/20 | For Sale | $1,100,000 | -- | $721 / Sq Ft |
Tax History Compared to Growth
Tax History
| Year | Tax Paid | Tax Assessment Tax Assessment Total Assessment is a certain percentage of the fair market value that is determined by local assessors to be the total taxable value of land and additions on the property. | Land | Improvement |
|---|---|---|---|---|
| 2023 | $11,077 | $1,072,200 | $0 | $1,072,200 |
| 2022 | $0 | $1,072,200 | $0 | $1,072,200 |
| 2021 | $10,692 | $1,072,200 | $0 | $0 |
| 2020 | $6,260 | $580,800 | $0 | $0 |
| 2019 | $6,260 | $580,800 | $0 | $0 |
| 2018 | $6,260 | $580,800 | $0 | $0 |
| 2017 | $6,319 | $556,400 | $0 | $0 |
| 2016 | $6,838 | $0 | $0 | $0 |
| 2015 | $6,838 | $556,400 | $0 | $0 |
| 2014 | $6,755 | $556,400 | $0 | $0 |
Agents Affiliated with this Home
-
Kelly Erin-Spinney

Seller's Agent in 2024
Kelly Erin-Spinney
Keller Williams Professionals
(828) 552-4811
3 in this area
94 Total Sales
-
Troy Winterrowd
T
Seller Co-Listing Agent in 2024
Troy Winterrowd
Keller Williams Professionals
(828) 545-8896
3 in this area
93 Total Sales
-
Lisa Jackson

Buyer's Agent in 2024
Lisa Jackson
Asheville Realty Group
(828) 301-5530
4 in this area
177 Total Sales
-
Stacey Klimchuk

Buyer's Agent in 2020
Stacey Klimchuk
Ivester Jackson Blackstream
(828) 777-3152
3 in this area
80 Total Sales
Map
Source: Canopy MLS (Canopy Realtor® Association)
MLS Number: CAR3648307
APN: 9648-79-6872-C0003
- 3 N Delano Rd
- 7 N Delano Rd
- 292 Beaucatcher Rd
- 51 Hazzard St
- 322 Windswept Dr
- 31 Hildebrand St Unit 1&154
- 14 Old Chunns Cove Rd
- 8 Birdhouse Row
- 123 Circle St
- 200 N Skyloft Dr Unit 3
- 418 Windswept Dr Unit 418
- 543 College St
- 422 Windswept Dr Unit 422
- 432 Windswept Dr Unit 432
- 436 Windswept Dr Unit 436
- 55 S Market St Unit 311
- 55 S Market St Unit 101
- 55 S Market St Unit 408
- 55 S Market St Unit 301
- 55 S Market St Unit 512
