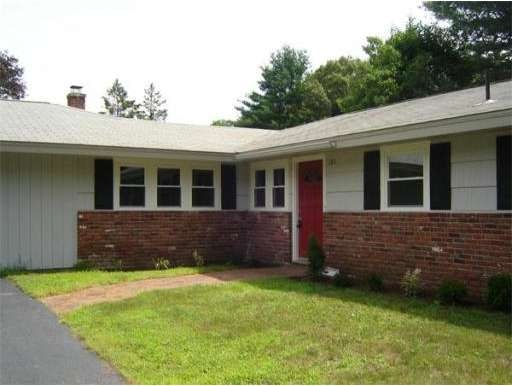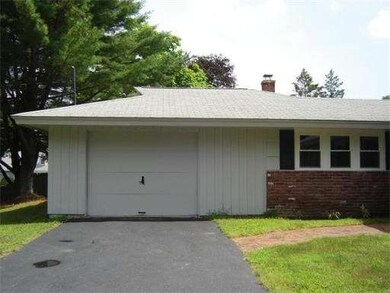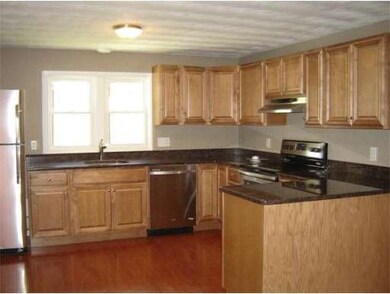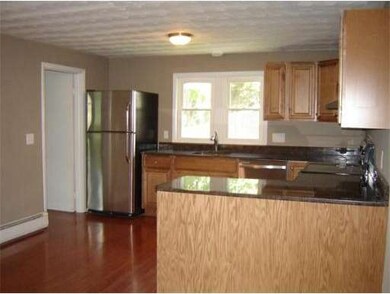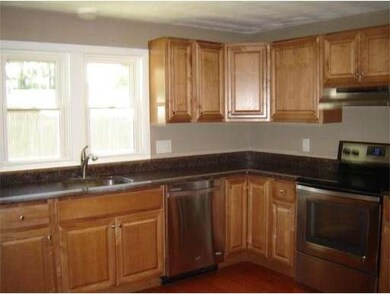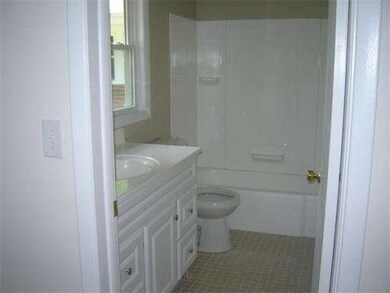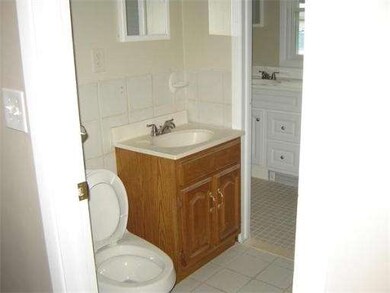
181 Baldwin Ave Framingham, MA 01701
Nobscot NeighborhoodAbout This Home
As of November 2020Large, single level home located in most desirable area in north Framingham close to the Sudbury/Wayland line on a level 24000 SQFT lot. Just renovated, this home is move in ready with a brand new kitchen featuring granite counter tops, stainless steel appliances, open kitchen, eating area and living room with natural lighting. Spacious living room, new wood laminated flooring, 1full bath and 2 half Baths also renovated, large family room ,Property has a 1 car garage attached and a second detached garage in rear with full power, room next to garage can be use as office or exercise room, freshly painted inside and out ,Great opportunity for mover upper… Come see today!
Home Details
Home Type
Single Family
Est. Annual Taxes
$7,442
Year Built
1962
Lot Details
0
Listing Details
- Lot Description: Corner
- Special Features: None
- Property Sub Type: Detached
- Year Built: 1962
Interior Features
- Has Basement: No
- Primary Bathroom: Yes
- Number of Rooms: 7
- Amenities: Public Transportation, Medical Facility, Laundromat, Public School
- Electric: 110 Volts, Circuit Breakers
- Flooring: Tile, Laminate
- Insulation: Full
- Bedroom 2: First Floor
- Bedroom 3: First Floor
- Kitchen: First Floor
- Living Room: First Floor
- Master Bedroom: First Floor
- Master Bedroom Description: Closet, Flooring - Laminate
- Dining Room: First Floor
- Family Room: First Floor
Exterior Features
- Construction: Frame, Brick
- Exterior: Clapboard
- Exterior Features: Gutters, Storage Shed
- Foundation: Slab
Garage/Parking
- Garage Parking: Attached, Detached, Work Area
- Garage Spaces: 2
- Parking: Off-Street
- Parking Spaces: 5
Utilities
- Hot Water: Oil
- Utility Connections: for Electric Range, for Electric Dryer, Washer Hookup
Ownership History
Purchase Details
Home Financials for this Owner
Home Financials are based on the most recent Mortgage that was taken out on this home.Purchase Details
Similar Homes in Framingham, MA
Home Values in the Area
Average Home Value in this Area
Purchase History
| Date | Type | Sale Price | Title Company |
|---|---|---|---|
| Quit Claim Deed | -- | -- | |
| Quit Claim Deed | -- | -- | |
| Deed | -- | -- | |
| Deed | -- | -- |
Mortgage History
| Date | Status | Loan Amount | Loan Type |
|---|---|---|---|
| Open | $100,000 | Second Mortgage Made To Cover Down Payment | |
| Previous Owner | $430,500 | Stand Alone Refi Refinance Of Original Loan | |
| Previous Owner | $465,500 | New Conventional | |
| Previous Owner | $70,000 | New Conventional |
Property History
| Date | Event | Price | Change | Sq Ft Price |
|---|---|---|---|---|
| 11/20/2020 11/20/20 | Sold | $495,000 | +1.0% | $304 / Sq Ft |
| 09/16/2020 09/16/20 | Pending | -- | -- | -- |
| 09/09/2020 09/09/20 | For Sale | $489,900 | +49.8% | $301 / Sq Ft |
| 02/13/2015 02/13/15 | Sold | $327,000 | 0.0% | $201 / Sq Ft |
| 12/09/2014 12/09/14 | Pending | -- | -- | -- |
| 11/23/2014 11/23/14 | Off Market | $327,000 | -- | -- |
| 10/27/2014 10/27/14 | Price Changed | $334,000 | -0.3% | $206 / Sq Ft |
| 10/14/2014 10/14/14 | Price Changed | $335,000 | -0.7% | $206 / Sq Ft |
| 10/03/2014 10/03/14 | Price Changed | $337,500 | -0.1% | $208 / Sq Ft |
| 09/24/2014 09/24/14 | Price Changed | $338,000 | -0.3% | $208 / Sq Ft |
| 09/17/2014 09/17/14 | Price Changed | $339,000 | -0.3% | $209 / Sq Ft |
| 09/10/2014 09/10/14 | For Sale | $339,900 | +3.9% | $209 / Sq Ft |
| 08/27/2014 08/27/14 | Off Market | $327,000 | -- | -- |
| 07/31/2014 07/31/14 | Price Changed | $339,900 | -2.5% | $209 / Sq Ft |
| 07/14/2014 07/14/14 | For Sale | $348,500 | +42.2% | $215 / Sq Ft |
| 12/20/2013 12/20/13 | Sold | $245,000 | +2.1% | $165 / Sq Ft |
| 11/07/2013 11/07/13 | Pending | -- | -- | -- |
| 11/05/2013 11/05/13 | For Sale | $239,900 | -- | $161 / Sq Ft |
Tax History Compared to Growth
Tax History
| Year | Tax Paid | Tax Assessment Tax Assessment Total Assessment is a certain percentage of the fair market value that is determined by local assessors to be the total taxable value of land and additions on the property. | Land | Improvement |
|---|---|---|---|---|
| 2025 | $7,442 | $623,300 | $276,000 | $347,300 |
| 2024 | $7,487 | $600,900 | $246,500 | $354,400 |
| 2023 | $6,751 | $515,700 | $220,000 | $295,700 |
| 2022 | $6,378 | $464,200 | $199,600 | $264,600 |
| 2021 | $6,200 | $441,300 | $191,900 | $249,400 |
| 2020 | $5,662 | $378,000 | $174,400 | $203,600 |
| 2019 | $5,586 | $363,200 | $174,400 | $188,800 |
| 2018 | $5,531 | $338,900 | $167,800 | $171,100 |
| 2017 | $5,406 | $323,500 | $163,000 | $160,500 |
| 2016 | $5,101 | $293,500 | $163,000 | $130,500 |
| 2015 | $4,453 | $249,900 | $162,800 | $87,100 |
Agents Affiliated with this Home
-
Richard Rastani

Seller's Agent in 2020
Richard Rastani
ERA Key Realty Services - Distinctive Group
(508) 509-4675
1 in this area
12 Total Sales
-
A
Buyer's Agent in 2020
Anthony Castellano
Lamacchia Realty, Inc.
-
Didier Lopez

Seller's Agent in 2015
Didier Lopez
RE/MAX
(617) 818-8500
6 in this area
242 Total Sales
-
M Kathleen Tedoldi
M
Seller's Agent in 2013
M Kathleen Tedoldi
Berkshire Hathaway HomeServices Commonwealth Real Estate
(781) 927-8656
1 Total Sale
Map
Source: MLS Property Information Network (MLS PIN)
MLS Number: 71713942
APN: FRAM-000016-000039-009281
- 106 Baldwin Ave
- 58 Cynthia Rd
- 32 Eaton Rd W
- 32 Old Framingham Rd Unit 20
- 18 Juniper Ln
- 8 Oakvale Rd
- 56 Oakvale Rd
- 79 Nobscot Rd
- 915 Edgell Rd Unit 85
- 1801 Windsor Dr
- 91 Edmands Rd
- 26 Spring Ln
- 602 Potter Rd
- 472 Potter Rd
- 495 Edmands Rd
- 18 Lomas Dr
- 769 Edgell Rd
- 6 Mountain View Dr
- 7 Adams Rd
- 84 Hopestill Brown Rd
