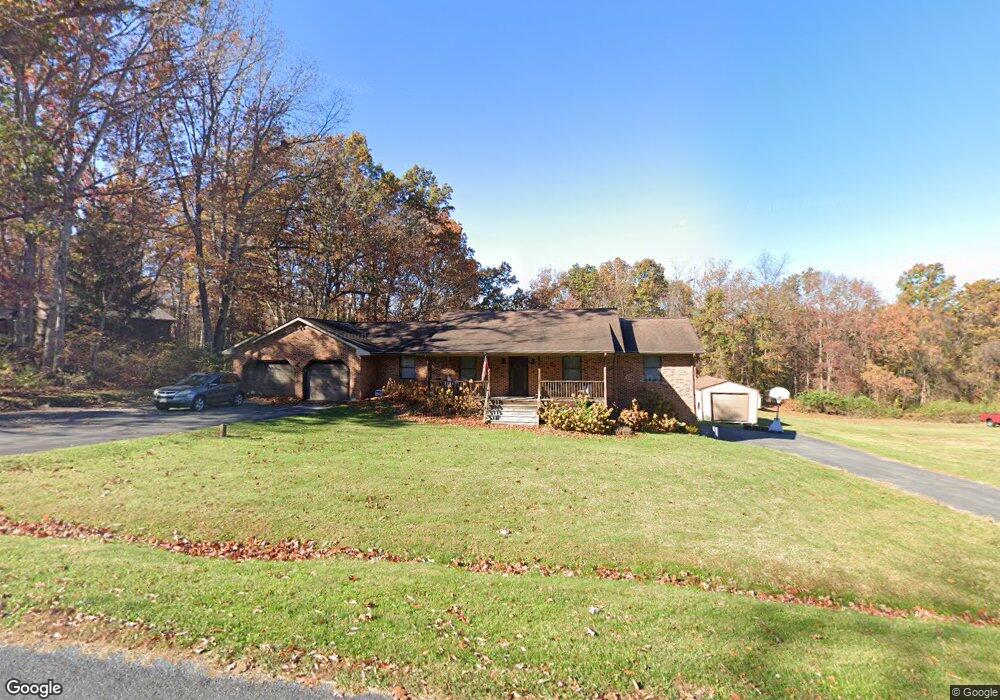181 Beagle Gap Run Waynesboro, VA 22980
Estimated Value: $399,000 - $426,000
3
Beds
2
Baths
2,688
Sq Ft
$153/Sq Ft
Est. Value
About This Home
This home is located at 181 Beagle Gap Run, Waynesboro, VA 22980 and is currently estimated at $412,511, approximately $153 per square foot. 181 Beagle Gap Run is a home located in Augusta County with nearby schools including Cassell Elementary School, Wilson Middle School, and Wilson Memorial High School.
Ownership History
Date
Name
Owned For
Owner Type
Purchase Details
Closed on
Dec 17, 2019
Sold by
Garrison Randy L
Bought by
Boyce Richard and Boyce Sarai
Current Estimated Value
Home Financials for this Owner
Home Financials are based on the most recent Mortgage that was taken out on this home.
Original Mortgage
$239,552
Outstanding Balance
$211,200
Interest Rate
3.6%
Mortgage Type
VA
Estimated Equity
$201,311
Purchase Details
Closed on
Dec 3, 2014
Sold by
Garrison Randy Lee and Garrison Lisa M
Bought by
Garrison Randy Lee
Home Financials for this Owner
Home Financials are based on the most recent Mortgage that was taken out on this home.
Original Mortgage
$134,600
Interest Rate
4.02%
Mortgage Type
New Conventional
Create a Home Valuation Report for This Property
The Home Valuation Report is an in-depth analysis detailing your home's value as well as a comparison with similar homes in the area
Home Values in the Area
Average Home Value in this Area
Purchase History
| Date | Buyer | Sale Price | Title Company |
|---|---|---|---|
| Boyce Richard | $231,900 | None Available | |
| Garrison Randy Lee | -- | None Available |
Source: Public Records
Mortgage History
| Date | Status | Borrower | Loan Amount |
|---|---|---|---|
| Open | Boyce Richard | $239,552 | |
| Previous Owner | Garrison Randy Lee | $134,600 |
Source: Public Records
Tax History Compared to Growth
Tax History
| Year | Tax Paid | Tax Assessment Tax Assessment Total Assessment is a certain percentage of the fair market value that is determined by local assessors to be the total taxable value of land and additions on the property. | Land | Improvement |
|---|---|---|---|---|
| 2025 | $2,040 | $392,400 | $60,000 | $332,400 |
| 2024 | $2,040 | $392,400 | $60,000 | $332,400 |
| 2023 | $1,591 | $252,500 | $55,000 | $197,500 |
| 2022 | $1,591 | $252,500 | $55,000 | $197,500 |
| 2021 | $1,591 | $252,500 | $55,000 | $197,500 |
| 2020 | $1,591 | $252,500 | $55,000 | $197,500 |
| 2019 | $1,591 | $252,500 | $55,000 | $197,500 |
| 2018 | $1,459 | $231,575 | $55,000 | $176,575 |
| 2017 | $1,343 | $231,575 | $55,000 | $176,575 |
| 2016 | $1,343 | $231,575 | $55,000 | $176,575 |
| 2015 | $1,092 | $231,575 | $55,000 | $176,575 |
| 2014 | $1,092 | $231,575 | $55,000 | $176,575 |
| 2013 | $1,092 | $227,600 | $55,000 | $172,600 |
Source: Public Records
Map
Nearby Homes
- 172 Beagle Gap Run
- 192 Sandy Ridge Rd
- 13 A E Side Hwy
- 722 Georgia Ave
- 913 Gardner St
- 1104 Gardner St
- 1015 Frye St
- 1019 Frye St
- 1025 Frye St
- 720 Shenandoah Ave
- 9 Bradley Ln
- 10 Bradley Ln
- 821 N Bayard Ave
- 1007 Sherwood Ave
- 909 Fairfax Ave
- 1428 2nd St
- 905 Fairfax Ave
- TBD Calf Mountain Rd
- 756 N Augusta Ave
- 860 Fairfax Ave
- 175 Beagle Gap Run
- 204 Beagle Gap Run
- 19 Whippoorwill Way
- 169 Beagle Gap Run
- 176 Beagle Gap Run
- 197 Beagle Gap Run
- 20 Whippoorwill Way
- 25 Whippoorwill Way
- 214 Beagle Gap Run
- 213 Beagle Gap Run
- 160 Beagle Gap Run
- 28 Whippoorwill Way
- 220 Beagle Gap Run
- 156 Beagle Gap Run
- 35 Whippoorwill Way
- 219 Beagle Gap Run
- 131 Beagle Gap Run
- 13 Wild Cat Cove
- 228 Beagle Gap Run
- 123 Beagle Gap Run
