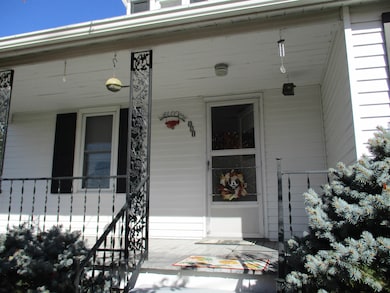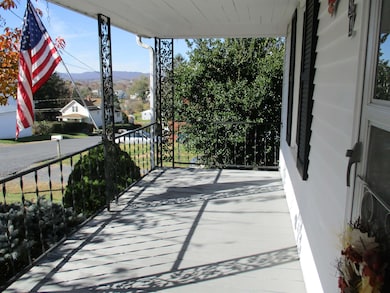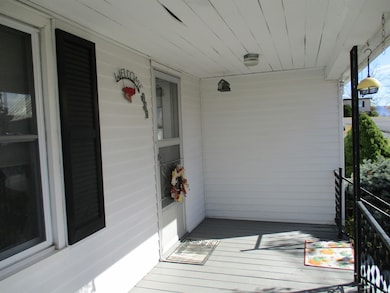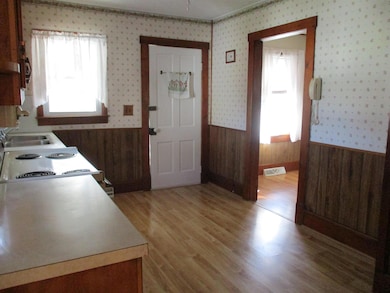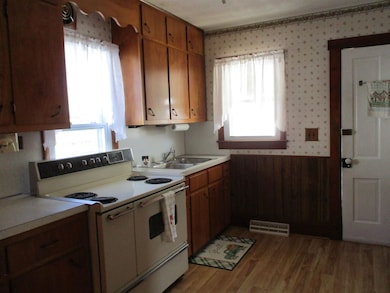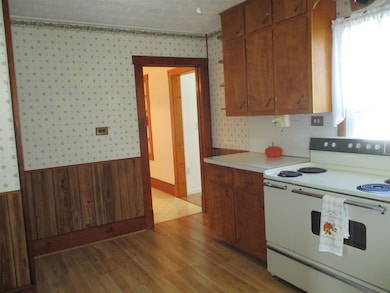181 Bellevue St Timberville, VA 22853
Estimated payment $1,526/month
Highlights
- Main Floor Primary Bedroom
- Central Air
- Heating System Uses Oil
- Front Porch
About This Home
Sitting pretty and ready for you to make it home! This quaint cape cod has been well maintained but yet keeping lots of the vintage charm of past years. Located in the town of Timberville, it offers 3-4 bedrooms (2 on the main level), 1 bathroom, oil heat/central air and tilt in windows. The main level also has a kitchen, dining room and living room. The upstairs has always been used as 1-2 bedrooms with original hardwood flooring. Come relax on the covered front porch and enjoy the mountain views! The backyard has a garden space and 2 storage buildings, one with electric. The basement houses the hot water heater, washer and dryer, sump pump, furnace, storage (canning) shelves and a work bench. Have fun finding all the little nooks and cranny storage areas throughout the home!
Home Details
Home Type
- Single Family
Est. Annual Taxes
- $1,258
Year Built
- Built in 1938
Lot Details
- 0.32 Acre Lot
- Zoning described as Town
Home Design
- Block Foundation
- Aluminum Siding
- Vinyl Siding
- Stick Built Home
Interior Spaces
- Tilt-In Windows
- Electric Range
- Basement
Bedrooms and Bathrooms
- 3 Bedrooms
- Primary Bedroom on Main
- 1 Full Bathroom
Outdoor Features
- Front Porch
Schools
- Plains Elementary School
- J. Frank Hillyard Middle School
- Broadway High School
Utilities
- Central Air
- Heating System Uses Oil
- Heat Pump System
Community Details
Listing and Financial Details
- Assessor Parcel Number 40A2-4-39, 40, 41
Map
Home Values in the Area
Average Home Value in this Area
Tax History
| Year | Tax Paid | Tax Assessment Tax Assessment Total Assessment is a certain percentage of the fair market value that is determined by local assessors to be the total taxable value of land and additions on the property. | Land | Improvement |
|---|---|---|---|---|
| 2025 | $1,081 | $159,000 | $22,000 | $137,000 |
| 2024 | $1,081 | $159,000 | $22,000 | $137,000 |
| 2023 | $1,081 | $159,000 | $22,000 | $137,000 |
| 2022 | $1,081 | $159,000 | $22,000 | $137,000 |
| 2021 | $846 | $114,300 | $22,000 | $92,300 |
| 2020 | $846 | $114,300 | $22,000 | $92,300 |
| 2019 | $846 | $114,300 | $22,000 | $92,300 |
| 2018 | $846 | $114,300 | $22,000 | $92,300 |
| 2017 | $825 | $111,500 | $22,000 | $89,500 |
| 2016 | $781 | $111,500 | $22,000 | $89,500 |
| 2015 | $747 | $111,500 | $22,000 | $89,500 |
| 2014 | $714 | $111,500 | $22,000 | $89,500 |
Property History
| Date | Event | Price | List to Sale | Price per Sq Ft |
|---|---|---|---|---|
| 11/06/2025 11/06/25 | For Sale | $270,000 | -- | $187 / Sq Ft |
Source: Harrisonburg-Rockingham Association of REALTORS®
MLS Number: 670786
APN: 40A2-4-L40
- 335 N Main St
- Lot B High St
- Lot C High St
- 233 Church St
- 253 Church St
- Lot G Church St
- Lot E Church St
- Lot A Church St
- 000 Community Cir
- 0000 Orchard Dr
- 15524 Evergreen Valley Rd
- 5079 Orchard Dr
- 349 Walnut Dr
- 257 Center St
- 244 Virginia Ave
- 385 Walker Way
- TBD Brunk Spring Ln
- 0 S Main St Unit VARO2001672
- TBD Daphna Rd
- TBD Sunrise Dr
- 168 S C St
- 475 W Old Cross Rd
- 169 W Lee St
- 186 Cedar Point Ln
- 1410 Fleming Park Rd
- 285 Warfield Rd
- 158 Redtail Ct
- 197 Willow Ln
- 1728 N Burkwood Ct Unit B
- 515 Fourth St
- 480 Vine St
- 1026 Commercial Ct
- 1190 Meridian Cir
- 1047 Betsy Ross Ct
- 1030 Betsy Ross Ct
- 527 Virginia Ave
- 407 Collicello St Unit 407B Collicello Street
- 632 E Market St
- 1340 Stonechris Dr
- 229 Caterpillar Dr

