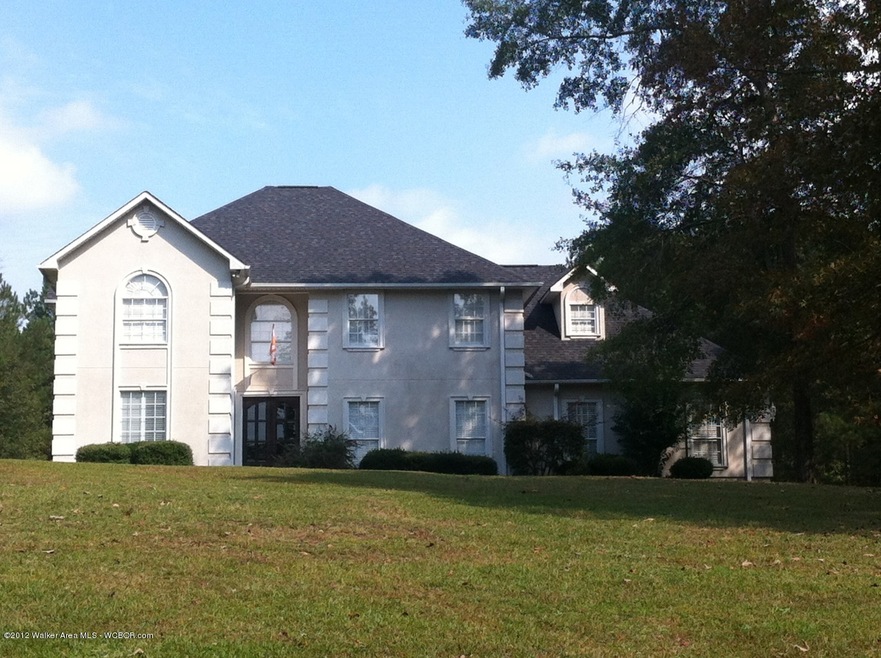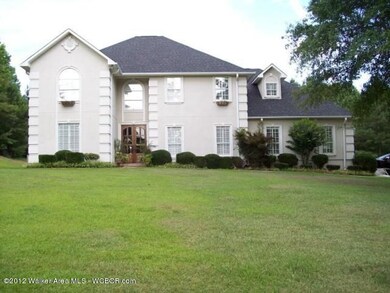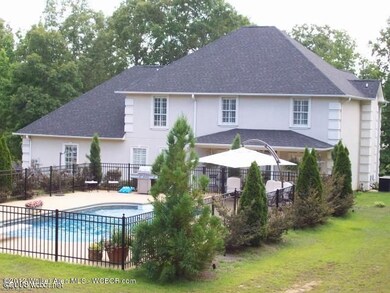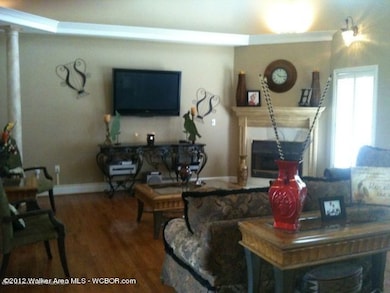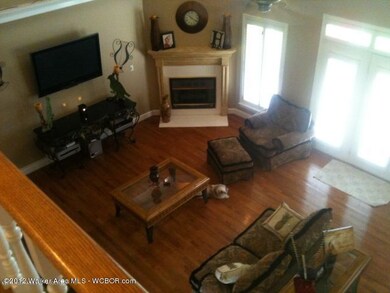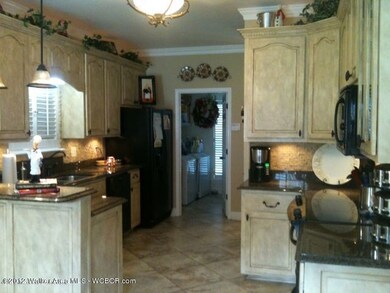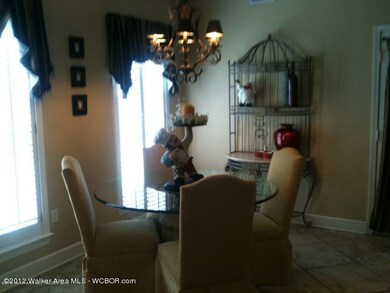
181 Brandy Dr Winfield, AL 35594
Highlights
- Outdoor Pool
- Traditional Architecture
- Sundeck
- Winfield High School Rated 10
- Wood Flooring
- 3 Car Attached Garage
About This Home
As of December 2024!!READY TO MOVE INTO!!! This home features 4 bedrooms; a master suite both up and downstairs and two more bedrooms, hardwood floors, carpet,beautiful kitchen w/breakfast nook and dining room. A balcony overlooking the downstairs gives a gorgeous view of the fireplace in the family room. The in-ground pool has a wrought iron fence and beautiful landscaping.Call to see this great listing today.
Home Details
Home Type
- Single Family
Est. Annual Taxes
- $1,306
Year Built
- Built in 1996
Lot Details
- 1 Acre Lot
- Fenced
- Sprinkler System
- Property is in good condition
Parking
- 3 Car Attached Garage
- Carport
Home Design
- Traditional Architecture
- Frame Construction
- Composition Roof
Interior Spaces
- 2,700 Sq Ft Home
- 2-Story Property
- Gas Fireplace
Kitchen
- Electric Oven
- Electric Range
- <<microwave>>
- Dishwasher
Flooring
- Wood
- Partially Carpeted
- Tile
Bedrooms and Bathrooms
- 4 Bedrooms
- 3 Bathrooms
Outdoor Features
- Outdoor Pool
- Patio
- Rain Gutters
Utilities
- Central Heating and Cooling System
- Electric Water Heater
Listing and Financial Details
- Assessor Parcel Number 49 24 03 07 0 202 110.000
Community Details
Overview
- Property has a Home Owners Association
- Brentwood Subdivision
Amenities
- Sundeck
Ownership History
Purchase Details
Home Financials for this Owner
Home Financials are based on the most recent Mortgage that was taken out on this home.Purchase Details
Home Financials for this Owner
Home Financials are based on the most recent Mortgage that was taken out on this home.Purchase Details
Home Financials for this Owner
Home Financials are based on the most recent Mortgage that was taken out on this home.Similar Homes in Winfield, AL
Home Values in the Area
Average Home Value in this Area
Purchase History
| Date | Type | Sale Price | Title Company |
|---|---|---|---|
| Warranty Deed | $245,500 | -- | |
| Warranty Deed | $230,000 | -- | |
| Warranty Deed | $240,000 | -- |
Mortgage History
| Date | Status | Loan Amount | Loan Type |
|---|---|---|---|
| Open | $241,052 | No Value Available | |
| Previous Owner | $237,590 | Purchase Money Mortgage | |
| Previous Owner | $192,000 | Purchase Money Mortgage |
Property History
| Date | Event | Price | Change | Sq Ft Price |
|---|---|---|---|---|
| 12/02/2024 12/02/24 | Sold | $423,000 | -5.6% | $141 / Sq Ft |
| 10/11/2024 10/11/24 | Pending | -- | -- | -- |
| 07/12/2024 07/12/24 | For Sale | $448,000 | +62.9% | $149 / Sq Ft |
| 09/20/2019 09/20/19 | Sold | $275,000 | 0.0% | $92 / Sq Ft |
| 09/19/2019 09/19/19 | Pending | -- | -- | -- |
| 08/23/2019 08/23/19 | For Sale | $275,000 | +12.0% | $92 / Sq Ft |
| 02/12/2013 02/12/13 | Sold | $245,500 | 0.0% | $91 / Sq Ft |
| 12/28/2012 12/28/12 | Pending | -- | -- | -- |
| 10/15/2012 10/15/12 | For Sale | $245,500 | -- | $91 / Sq Ft |
Tax History Compared to Growth
Tax History
| Year | Tax Paid | Tax Assessment Tax Assessment Total Assessment is a certain percentage of the fair market value that is determined by local assessors to be the total taxable value of land and additions on the property. | Land | Improvement |
|---|---|---|---|---|
| 2024 | $1,306 | $38,120 | $1,520 | $36,600 |
| 2023 | $1,306 | $38,280 | $1,520 | $36,760 |
| 2022 | $1,011 | $29,800 | $1,520 | $28,280 |
| 2021 | $1,011 | $29,800 | $1,520 | $28,280 |
| 2020 | $872 | $25,880 | $1,460 | $24,420 |
| 2019 | $838 | $24,920 | $1,460 | $23,460 |
| 2018 | $828 | $24,640 | $1,180 | $23,460 |
| 2017 | $828 | $24,640 | $1,180 | $23,460 |
| 2016 | $747 | $24,260 | $1,320 | $22,940 |
| 2015 | $747 | $24,260 | $1,320 | $22,940 |
| 2014 | $747 | $24,260 | $1,320 | $22,940 |
| 2013 | $752 | $24,400 | $1,580 | $22,820 |
Agents Affiliated with this Home
-
Rachel Perry
R
Seller's Agent in 2024
Rachel Perry
eXp Realty-Northern
(205) 270-6085
80 in this area
163 Total Sales
-
Betty Ballard

Seller's Agent in 2019
Betty Ballard
Ballard Real Estate
(205) 412-1830
29 in this area
44 Total Sales
-
Lisa Perry
L
Seller's Agent in 2013
Lisa Perry
Perry Real Estate
(205) 412-6500
2 Total Sales
Map
Source: Walker Area Association of REALTORS®
MLS Number: 12-1451
APN: 24-03-07-0-202-110-0000
- 150 Brandy Dr
- 305 Chris Ln
- 264 Skylark Ave
- 461 Meadowlark Rd
- 1645 Alabama 253
- 915 County Highway 4
- 1265 Alabama 253
- 217 Timber Trail
- 381 Gray Cir
- 454 Tahoe Rd
- 0 Trull Rd
- 0 Rock Ridge Rd
- 705 Arrowhead Village
- 0 Us Hwy 43 Unit 25-1265
- 251 Alabama 253
- 534 County Highway 28
- 171 Alabaster Dr
- 192 Mason Rd
- 141 Foothill Rd
- 736 Mallard Rd
