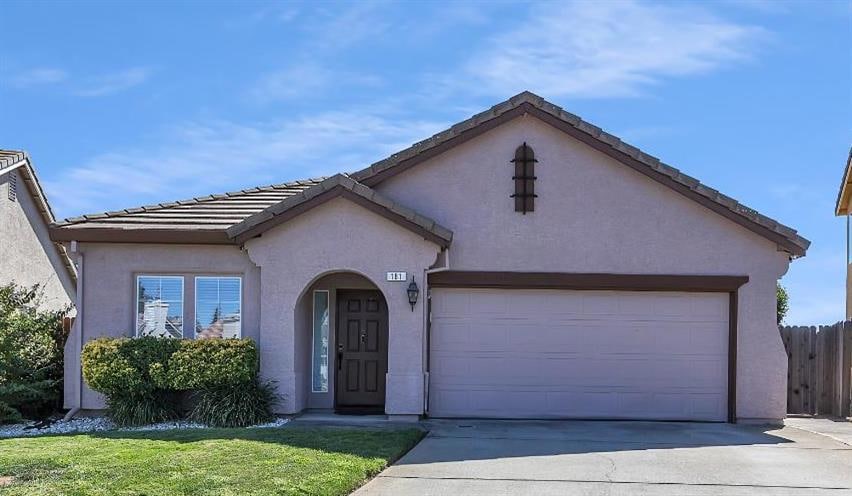181 Bridgeway Ct Roseville, CA 95678
Highland Reserve NeighborhoodEstimated payment $3,611/month
Highlights
- Solar Power System
- A-Frame Home
- Wood Flooring
- Roseville High School Rated A
- Deck
- Window or Skylight in Bathroom
About This Home
Nestled at end of quiet cul-de-sac, home offers perfect blend of comfort, convenience & natural beauty w view of open space. Lots of sunlight, open layout, well maintained home. Newer HVAC system (2021), Solar (Tesla)-leased & EV charger. No HOA. Walkable & minutes from Galleria Mall, restaurants & trails while still tucked away in your own private retreat. Office/den (or possible 4th bedroom), plenty of space to grow, work & relax. Oasis backyard has Grapevines along fence gives privacy, fruit trees, open views of protected wetlands create peaceful backdrop that changes beautifully w the seasons. Greenbelt & walking trail just behind the home. Home has warmth, convenience & serenity in one special place.
Home Details
Home Type
- Single Family
Est. Annual Taxes
- $5,030
Year Built
- Built in 1999
Lot Details
- 5,933 Sq Ft Lot
- Cul-De-Sac
- Back Yard Fenced
- Landscaped
- Sprinklers on Timer
Parking
- 2 Car Attached Garage
- Electric Vehicle Home Charger
- Front Facing Garage
- Garage Door Opener
Home Design
- A-Frame Home
- Contemporary Architecture
- Slab Foundation
- Frame Construction
- Tile Roof
- Fiber Cement Roof
- Stucco
Interior Spaces
- 1,686 Sq Ft Home
- 1-Story Property
- Ceiling Fan
- Wood Burning Fireplace
- Great Room
- Family Room
- Combination Dining and Living Room
- Home Office
Kitchen
- Breakfast Room
- Breakfast Bar
- Walk-In Pantry
- Built-In Electric Oven
- Gas Cooktop
- Microwave
- Dishwasher
- Kitchen Island
- Tile Countertops
Flooring
- Wood
- Carpet
- Tile
Bedrooms and Bathrooms
- 3 Bedrooms
- 2 Full Bathrooms
- Secondary Bathroom Double Sinks
- Bathtub with Shower
- Separate Shower
- Window or Skylight in Bathroom
Laundry
- Laundry Room
- Laundry Cabinets
- Washer and Dryer Hookup
Home Security
- Carbon Monoxide Detectors
- Fire and Smoke Detector
Eco-Friendly Details
- Solar Power System
- Solar owned by a third party
Outdoor Features
- Deck
- Patio
- Gazebo
- Pergola
Utilities
- Central Heating and Cooling System
- 220 Volts in Kitchen
Community Details
- No Home Owners Association
Listing and Financial Details
- Assessor Parcel Number 363-430-011-000
Map
Home Values in the Area
Average Home Value in this Area
Tax History
| Year | Tax Paid | Tax Assessment Tax Assessment Total Assessment is a certain percentage of the fair market value that is determined by local assessors to be the total taxable value of land and additions on the property. | Land | Improvement |
|---|---|---|---|---|
| 2025 | $5,030 | $482,258 | $151,890 | $330,368 |
| 2023 | $5,030 | $565,000 | $150,000 | $415,000 |
| 2022 | $3,873 | $354,967 | $139,201 | $215,766 |
| 2021 | $3,782 | $348,008 | $136,472 | $211,536 |
| 2020 | $3,766 | $344,440 | $135,073 | $209,367 |
| 2019 | $3,713 | $337,687 | $132,425 | $205,262 |
| 2018 | $3,572 | $331,067 | $129,829 | $201,238 |
| 2017 | $3,531 | $324,577 | $127,284 | $197,293 |
| 2016 | $4,095 | $318,214 | $124,789 | $193,425 |
| 2015 | $4,051 | $313,435 | $122,915 | $190,520 |
| 2014 | $4,028 | $307,296 | $120,508 | $186,788 |
Property History
| Date | Event | Price | Change | Sq Ft Price |
|---|---|---|---|---|
| 09/13/2025 09/13/25 | Pending | -- | -- | -- |
| 08/18/2025 08/18/25 | For Sale | $599,000 | -- | $355 / Sq Ft |
Purchase History
| Date | Type | Sale Price | Title Company |
|---|---|---|---|
| Grant Deed | $450,000 | Lennar Title | |
| Grant Deed | -- | First American Title | |
| Interfamily Deed Transfer | -- | First American Title | |
| Interfamily Deed Transfer | -- | First American Title | |
| Interfamily Deed Transfer | -- | -- | |
| Grant Deed | $255,000 | Old Republic Title Company | |
| Corporate Deed | $184,500 | First American Title Ins Co |
Mortgage History
| Date | Status | Loan Amount | Loan Type |
|---|---|---|---|
| Open | $441,849 | FHA | |
| Previous Owner | $257,000 | New Conventional | |
| Previous Owner | $298,350 | Adjustable Rate Mortgage/ARM | |
| Previous Owner | $65,000 | Credit Line Revolving | |
| Previous Owner | $295,000 | Unknown | |
| Previous Owner | $275,000 | Stand Alone Second | |
| Previous Owner | $232,976 | Stand Alone First | |
| Previous Owner | $231,000 | Unknown | |
| Previous Owner | $229,500 | Purchase Money Mortgage | |
| Previous Owner | $147,200 | Purchase Money Mortgage |
Source: MetroList
MLS Number: 225108674
APN: 363-430-011
- 28 Springwood Ct
- 2149 Belvedere Cir
- 34 Treecrest Ct
- 501 Gibson Dr Unit 1014
- 501 Gibson Dr Unit 1424
- 701 Gibson Dr Unit 1712
- 701 Gibson Dr Unit 1222
- 701 Gibson Dr Unit 1213
- 701 Gibson Dr Unit 534
- 701 Gibson Dr Unit 1316
- 701 Gibson Dr Unit 828
- 641 Grider Dr
- Residence 2793 Plan at The Links at Sierra View
- Residence 1789 Plan at The Links at Sierra View
- Residence 2693 Plan at The Links at Sierra View
- Residence 2595 Plan at The Links at Sierra View
- Residence 2966 Plan at The Links at Sierra View
- Residence 1942 Plan at The Links at Sierra View
- 76 Chambord Way
- 3001 Torrey Pines Dr







