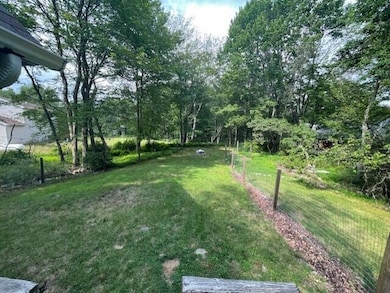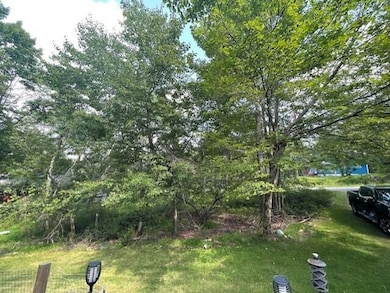
181 Cedar Dr Long Pond, PA 18334
Estimated payment $1,744/month
Highlights
- Chalet
- Wooded Lot
- Main Floor Primary Bedroom
- Deck
- Vaulted Ceiling
- Granite Countertops
About This Home
Charming Chalet in Emerald Lakes - 4 Bedrooms, 1.5 baths.
This cozy Chalet features 4 bedroom and 1.5 baths, perfect for year-round living or a weekend getaway. Enjoy the warmth of a beautiful stone-faced fireplace in the living room, along with granite counter tops in both the kitchen and bathroom.
Step outside to a fenced-in side yard for added privacy and outdoor enjoyment on large deck. Located in desirable Emerald Lakes community, you're just a short walk from the pool, tennis courts, and other great amenities.
Don't miss this opportunity to own a piece of the Poconos Lifestyle - Contact me today for a private showing.
Listing Agent
Pocono Mountains Real Estate, Inc - Brodheadsville License #RS285030 Listed on: 07/13/2025
Home Details
Home Type
- Single Family
Est. Annual Taxes
- $2,718
Year Built
- Built in 1974
Lot Details
- 0.64 Acre Lot
- Dog Run
- Gated Home
- Wire Fence
- Level Lot
- Cleared Lot
- Wooded Lot
- Back Yard
HOA Fees
- $100 Monthly HOA Fees
Home Design
- Chalet
- Shingle Roof
- Asphalt Roof
- T111 Siding
- Concrete Perimeter Foundation
Interior Spaces
- 1,320 Sq Ft Home
- 2-Story Property
- Beamed Ceilings
- Vaulted Ceiling
- Ceiling Fan
- Stone Fireplace
- Living Room with Fireplace
- Crawl Space
- Storm Doors
Kitchen
- Electric Oven
- Dishwasher
- Granite Countertops
Flooring
- Carpet
- Laminate
Bedrooms and Bathrooms
- 4 Bedrooms
- Primary Bedroom on Main
Laundry
- Laundry in Hall
- Laundry on main level
- Dryer
- Washer
Parking
- Driveway
- 3 Open Parking Spaces
- Off-Street Parking
Outdoor Features
- Deck
Utilities
- Cooling Available
- Heating System Uses Wood
- Baseboard Heating
- Well
- Mound Septic
- On Site Septic
- Cable TV Available
Listing and Financial Details
- Assessor Parcel Number 20.1B.1.57
Community Details
Overview
- Association fees include security
- Emerald Lakes Subdivision
Recreation
- Tennis Courts
- Community Pool
Building Details
- Security
Map
Home Values in the Area
Average Home Value in this Area
Tax History
| Year | Tax Paid | Tax Assessment Tax Assessment Total Assessment is a certain percentage of the fair market value that is determined by local assessors to be the total taxable value of land and additions on the property. | Land | Improvement |
|---|---|---|---|---|
| 2025 | $684 | $91,410 | $21,120 | $70,290 |
| 2024 | $547 | $91,410 | $21,120 | $70,290 |
| 2023 | $2,324 | $91,410 | $21,120 | $70,290 |
| 2022 | $2,283 | $91,410 | $21,120 | $70,290 |
| 2021 | $2,283 | $91,410 | $21,120 | $70,290 |
| 2020 | $2,298 | $91,410 | $21,120 | $70,290 |
| 2019 | $2,611 | $15,560 | $4,500 | $11,060 |
| 2018 | $2,611 | $15,560 | $4,500 | $11,060 |
| 2017 | $2,642 | $15,560 | $4,500 | $11,060 |
| 2016 | $521 | $15,560 | $4,500 | $11,060 |
| 2015 | -- | $15,560 | $4,500 | $11,060 |
| 2014 | -- | $15,560 | $4,500 | $11,060 |
Property History
| Date | Event | Price | Change | Sq Ft Price |
|---|---|---|---|---|
| 07/13/2025 07/13/25 | For Sale | $262,000 | +555.0% | $198 / Sq Ft |
| 01/20/2015 01/20/15 | Sold | $40,000 | -11.1% | $44 / Sq Ft |
| 12/06/2014 12/06/14 | Pending | -- | -- | -- |
| 08/27/2014 08/27/14 | For Sale | $45,000 | -- | $50 / Sq Ft |
Purchase History
| Date | Type | Sale Price | Title Company |
|---|---|---|---|
| Deed | $40,000 | None Available |
Similar Homes in Long Pond, PA
Source: Pocono Mountains Association of REALTORS®
MLS Number: PM-133941
APN: 20.1B.1.57
- 119 Tumbleweed Dr
- lot 5882 Tumbleweed Dr
- lot 5881 Tumbleweed Dr
- 269 Sage Rd
- 115 Tumbleweed Dr
- 111 Beaver Dam Rd
- 211 Beaver Dam Rd
- 7150 Glade Dr
- 1456 Clover Rd
- lot 5916 Wild Laurel Dr
- lot 5915 Wild Laurel Dr
- 1224 Clover Rd
- 2133 Wild Laurel Dr
- 7139 Country Ct
- 1804 Sage Rd
- 1091 Clover Rd S
- 209 Sage Rd
- 200 W Clover Ct
- 1201 Horizon Dr
- 5788 Clover Rd
- 558 Clearview Dr
- 1360 Clover Rd
- 3105 Red Fox Ln
- 152 Granite Rd
- 127 White Tail Ln
- 789 Clearview Dr Unit ID1282848P
- 1156 Glade Dr
- 1019 Cricket Ln
- 2437 Grey Birch Ln
- 959 Cricket Ln
- 201 Victory Ln
- 354 Windy Bush Rd
- 1146 Colt Ln
- 179 Hawthorne Ct Unit U179
- 192 Sycamore Ct
- 2106 Freedom Way
- 341 Hemlock Ln
- 379 Linden Ct
- 227 Image Dr
- 186 Sunbird Way






