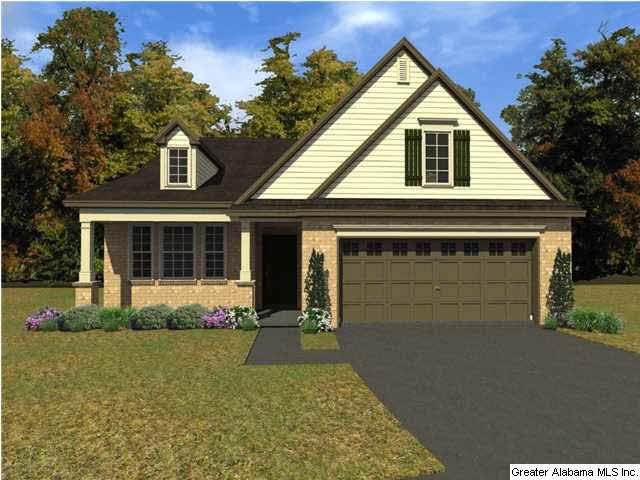
181 Chesser Loop Rd Chelsea, AL 35043
Highlights
- New Construction
- In Ground Pool
- Wood Flooring
- Chelsea Park Elementary School Rated A-
- Cathedral Ceiling
- Main Floor Primary Bedroom
About This Home
As of January 2015Ask about MAY INCENTIVES! Welcome to Chesser Cottages a Swim Community! This is the SUTTON floor plan, a ONE AND A HALF story home with 4 bedrooms and 3 baths. This home has a FORMAL DINING ROOM, HUGE FAMILY ROOM with FIREPLACE, beautiful kitchen with TILE BACKSPLASH, PANTRY and an EAT IN KITCHEN. Spacious Master Bedroom is located on the MAIN level with TRAY CEILINGS and a beautiful Master Bath with RAISED DOUBLE VANITIES, GARDEN TUB AND SEPARATE SHOWER! Main level also features a COVERED BACK PATIO. The 2nd floor also has loft and large bonus room! This home has too many features to list including ENERGY EFFICIENT NEW CONSTRUCTION HOME! 1-2-10 year home warranty. Home is located in heart of Chelsea minutes from great dining, shopping AND AWARD WINNING CHELSEA SCHOOLS!
Last Agent to Sell the Property
Meghan Stewart
Century 21 Prestige License #99807 Listed on: 01/30/2015

Last Buyer's Agent
Meghan Stewart
Century 21 Prestige License #99807 Listed on: 01/30/2015

Home Details
Home Type
- Single Family
Est. Annual Taxes
- $1,706
Year Built
- 2014
Lot Details
- Interior Lot
HOA Fees
- $26 Monthly HOA Fees
Parking
- 2 Car Garage
- Garage on Main Level
- Front Facing Garage
- Driveway
Home Design
- Slab Foundation
- HardiePlank Siding
Interior Spaces
- 1.5-Story Property
- Crown Molding
- Smooth Ceilings
- Cathedral Ceiling
- Ceiling Fan
- Recessed Lighting
- Ventless Fireplace
- Gas Fireplace
- Great Room with Fireplace
- Breakfast Room
- Dining Room
- Den
- Loft
- Bonus Room
- Pull Down Stairs to Attic
Kitchen
- Stove
- Built-In Microwave
- Dishwasher
- Kitchen Island
- Laminate Countertops
- Disposal
Flooring
- Wood
- Carpet
- Tile
Bedrooms and Bathrooms
- 4 Bedrooms
- Primary Bedroom on Main
- Walk-In Closet
- 3 Full Bathrooms
- Bathtub and Shower Combination in Primary Bathroom
- Garden Bath
- Separate Shower
- Linen Closet In Bathroom
Laundry
- Laundry Room
- Washer and Electric Dryer Hookup
Outdoor Features
- In Ground Pool
- Covered patio or porch
Utilities
- Forced Air Heating and Cooling System
- Heating System Uses Gas
- Underground Utilities
- Gas Water Heater
Community Details
Recreation
- Community Pool
Ownership History
Purchase Details
Home Financials for this Owner
Home Financials are based on the most recent Mortgage that was taken out on this home.Purchase Details
Similar Homes in the area
Home Values in the Area
Average Home Value in this Area
Purchase History
| Date | Type | Sale Price | Title Company |
|---|---|---|---|
| Warranty Deed | $235,563 | None Available | |
| Warranty Deed | $30,500 | None Available |
Property History
| Date | Event | Price | Change | Sq Ft Price |
|---|---|---|---|---|
| 07/14/2025 07/14/25 | Price Changed | $399,000 | -3.9% | $153 / Sq Ft |
| 07/01/2025 07/01/25 | For Sale | $415,000 | +76.3% | $159 / Sq Ft |
| 01/31/2015 01/31/15 | Sold | $235,356 | -0.1% | $90 / Sq Ft |
| 01/30/2015 01/30/15 | Pending | -- | -- | -- |
| 01/30/2015 01/30/15 | For Sale | $235,563 | -- | $90 / Sq Ft |
Tax History Compared to Growth
Tax History
| Year | Tax Paid | Tax Assessment Tax Assessment Total Assessment is a certain percentage of the fair market value that is determined by local assessors to be the total taxable value of land and additions on the property. | Land | Improvement |
|---|---|---|---|---|
| 2024 | $1,706 | $38,780 | $0 | $0 |
| 2023 | $1,412 | $38,060 | $0 | $0 |
| 2022 | $1,112 | $30,060 | $0 | $0 |
| 2021 | $1,008 | $27,280 | $0 | $0 |
| 2020 | $968 | $26,200 | $0 | $0 |
| 2019 | $937 | $25,380 | $0 | $0 |
| 2017 | $862 | $23,380 | $0 | $0 |
| 2015 | $284 | $6,460 | $0 | $0 |
| 2014 | $284 | $6,460 | $0 | $0 |
Agents Affiliated with this Home
-
Kristie Gholston

Seller's Agent in 2025
Kristie Gholston
Keller Williams Realty Vestavia
(205) 962-9344
1 in this area
19 Total Sales
-
M
Seller's Agent in 2015
Meghan Stewart
Century 21 Prestige
Map
Source: Greater Alabama MLS
MLS Number: 620604
APN: 09-8-27-0-006-065-000
- 270 Chesser Reserve Dr
- 109 Chesser Loop Rd
- 2040 Adams Ridge Dr
- 2036 Adams Ridge Dr
- LOT 4 Ridgeline Dr Unit 4
- 500 Foothills Ledge
- 2024 Adams Ridge Dr
- 5882 Forest Lakes Cove
- 180 Belmont Way
- 572 Polo Way
- 568 Polo Way
- 5899 Forest Lakes Cove
- 5903 Forest Lakes Cove
- 6062 Forest Lakes Cove
- 2001 Forest Lakes Ln
- 119 Polo Downs
- 2066 Forest Lakes Ln
- 0 Morningview Cove Unit 38 21415380
- 2250 Forest Lakes Ln
- 2165 Forest Lakes Ln
