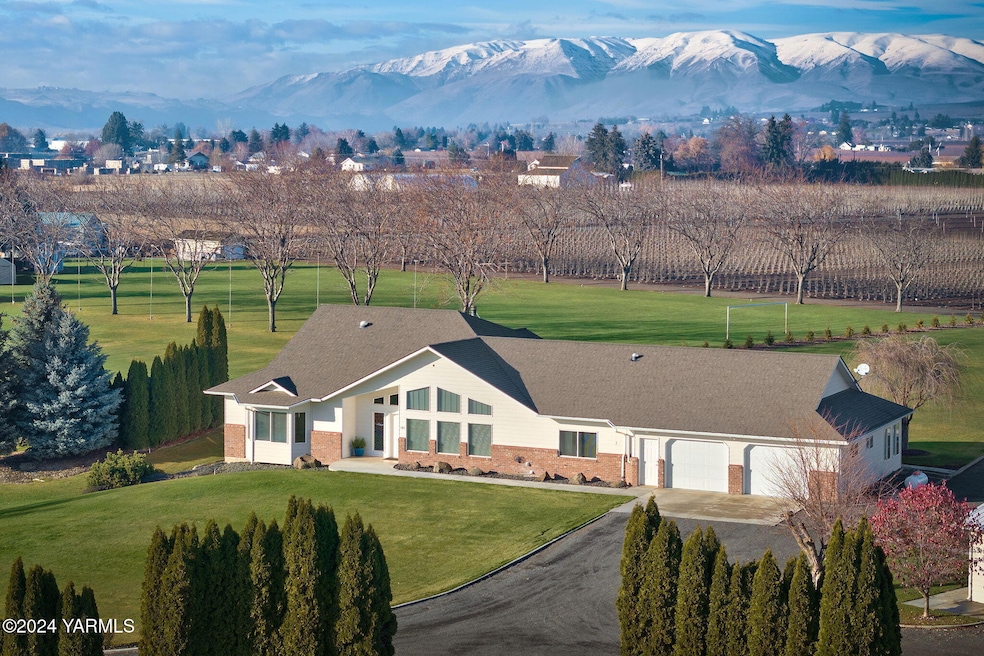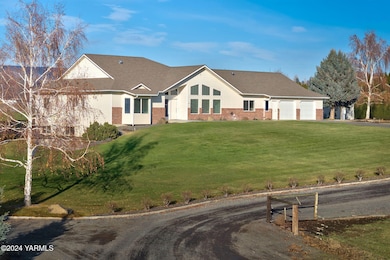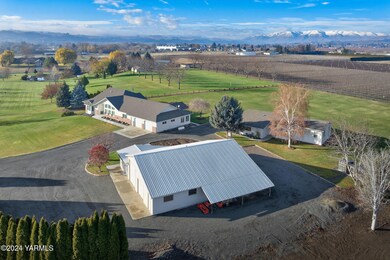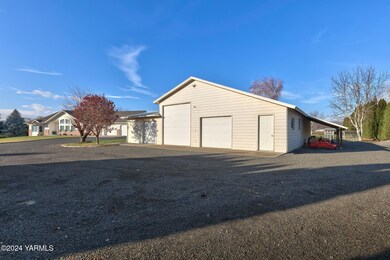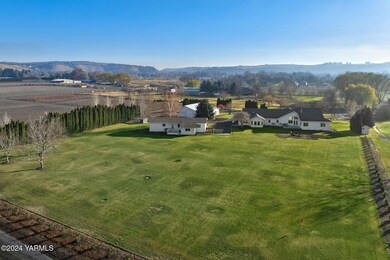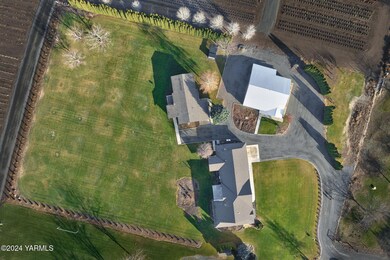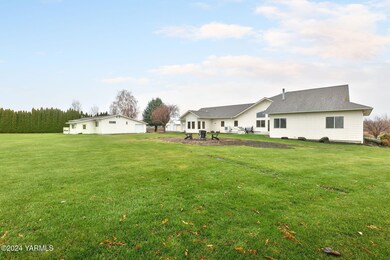Nestled in the serene countryside of Gleed, WA, this stunning 4-bedroom, 4-bathroom home offers the perfect blend of comfort and opportunity for $799,000. Built in 2001 and set on a generous 2.47-acre lot, this 4,548-square-foot home features a thoughtfully designed layout with a main level and a fully finished basement. The property includes a large shop with five bays and an additional manufactured home, currently utilized for storage. The home also has an additional room that is an office/den.Enjoy wide-open views of Mt. Clemans, Naches Heights, and the Selah/Wenas hills, creating a picturesque and peaceful setting. The level lawn provides ample space for outdoor activities, while the home's spacious interiors boast high ceilings, abundant storage, and bonus rooms perfect for hobbies. Natural light pours through numerous windows creating a bright and welcoming atmosphere.Surrounded by the MacKenzie Farm to the north and east, this location offers a tranquil escape from suburban sprawl, with acres of young aspen trees framing the hills beyond. The property's expansive space invites endless possibilities, from fruit and nut orchards to gardening or hobby farming. Whether you're seeking quiet country living or room to cultivate your passions, this exceptional home delivers it all.

