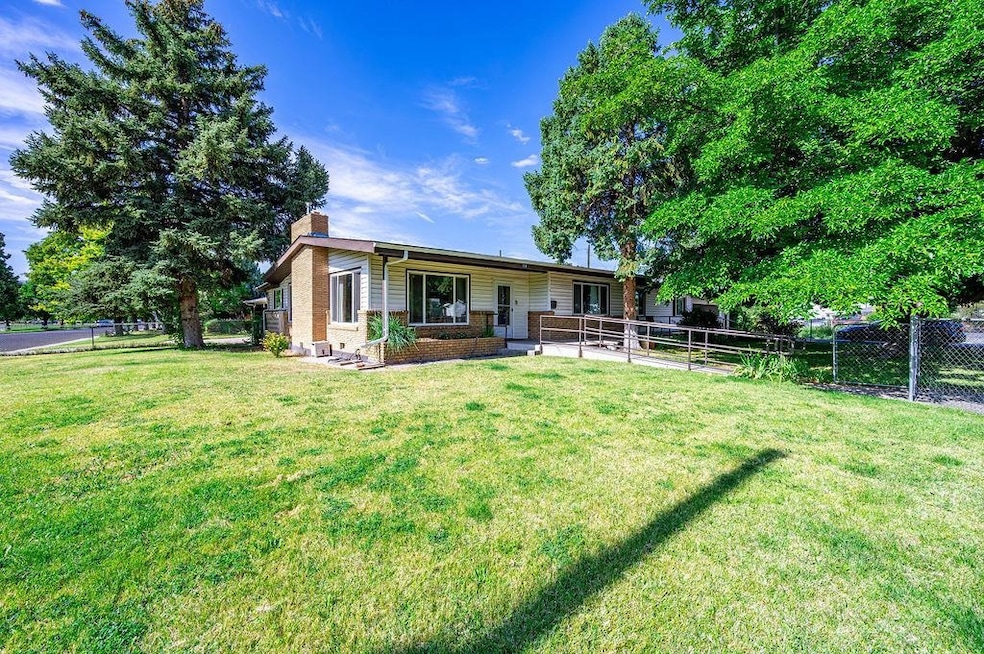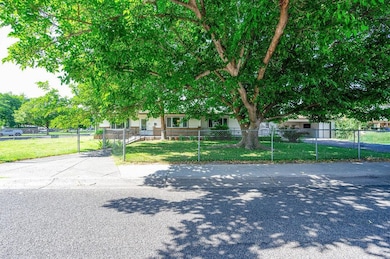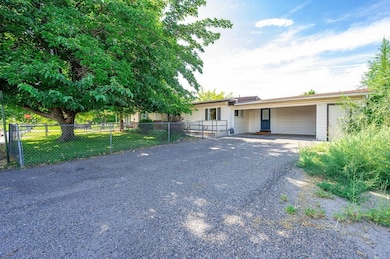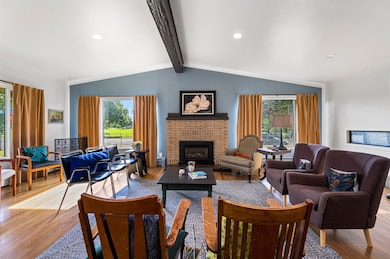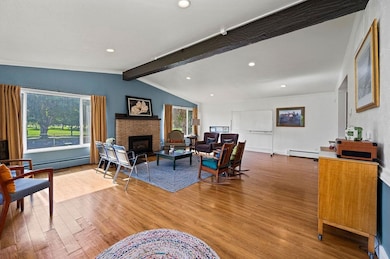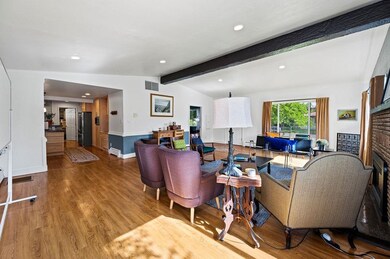Estimated payment $3,200/month
Highlights
- Adjacent to Greenbelt
- Ranch Style House
- Corner Lot
- Vaulted Ceiling
- Wood Flooring
- 2-minute walk to Sherwood Park
About This Home
This is a must see inside home- not a drive by. You will be blown away w/this spacious 4-bedroom plus office home, which is great for large families or college students, or anyone wanting space & flexibility! Across from Sherwood Park, this ranch-style home offers 2,575 sq. ft. of thoughtfully designed living space with wheelchair accessibility into the home. The large living room has a gas fireplace & dining has a woodburning fireplace. The newly updated kitchen is complete w/gas range, three ovens, stained cement epoxy counters, and abundant cabinetry—perfect for everyday cooking or entertaining. A generous laundry room w/a mud sink adds convenience. 2 Bedrooms have an en-suite bathroom. Recent upgrades include a new roof (2025), updated solar panels, and a splitter A/C system. Outside, enjoy a small private backyard with space to relax or gather, all while being just across the street from Sherwood Park. Schedule your showing today!
Home Details
Home Type
- Single Family
Est. Annual Taxes
- $2,668
Year Built
- Built in 1956
Lot Details
- 9,148 Sq Ft Lot
- Lot Dimensions are 61.6x128.52
- Adjacent to Greenbelt
- Property is Fully Fenced
- Chain Link Fence
- Landscaped
- Corner Lot
- Front Yard Sprinklers
- Property is zoned RL-5
Home Design
- Ranch Style House
- Brick Exterior Construction
- Slab Foundation
- Wood Frame Construction
- Asphalt Roof
- Vinyl Siding
Interior Spaces
- 2,575 Sq Ft Home
- Vaulted Ceiling
- Wood Burning Fireplace
- Living Room with Fireplace
- Dining Room
- Crawl Space
Kitchen
- Eat-In Kitchen
- Gas Oven or Range
- Range Hood
- Dishwasher
- Granite Countertops
Flooring
- Wood
- Tile
Bedrooms and Bathrooms
- 4 Bedrooms
- 3 Bathrooms
- Garden Bath
Laundry
- Laundry Room
- Laundry on main level
- Dryer
- Washer
Parking
- 2 Car Garage
- Carport
Accessible Home Design
- Accessible Doors
- Accessible Ramps
- Wheelchair Ramps
Schools
- Tope Elementary School
- West Middle School
- Grand Junction High School
Utilities
- Refrigerated Cooling System
- Baseboard Heating
- Hot Water Heating System
Additional Features
- Solar owned by a third party
- Covered Patio or Porch
Listing and Financial Details
- Assessor Parcel Number 2945-113-05-013
Community Details
Overview
- Sherwood Addition Subdivision
Recreation
- Park
Map
Home Values in the Area
Average Home Value in this Area
Tax History
| Year | Tax Paid | Tax Assessment Tax Assessment Total Assessment is a certain percentage of the fair market value that is determined by local assessors to be the total taxable value of land and additions on the property. | Land | Improvement |
|---|---|---|---|---|
| 2024 | $1,970 | $27,860 | $5,980 | $21,880 |
| 2023 | $1,970 | $27,860 | $5,980 | $21,880 |
| 2022 | $2,005 | $27,820 | $4,870 | $22,950 |
| 2021 | $1,669 | $23,740 | $5,010 | $18,730 |
| 2020 | $1,357 | $20,730 | $4,290 | $16,440 |
| 2019 | $1,357 | $20,880 | $4,320 | $16,560 |
| 2018 | $0 | $18,630 | $3,960 | $14,670 |
| 2017 | $0 | $18,630 | $3,960 | $14,670 |
Property History
| Date | Event | Price | List to Sale | Price per Sq Ft | Prior Sale |
|---|---|---|---|---|---|
| 12/03/2025 12/03/25 | Price Changed | $567,750 | 0.0% | $220 / Sq Ft | |
| 11/07/2025 11/07/25 | Price Changed | $568,000 | -2.7% | $221 / Sq Ft | |
| 10/15/2025 10/15/25 | Price Changed | $584,000 | -2.7% | $227 / Sq Ft | |
| 10/01/2025 10/01/25 | Price Changed | $600,000 | -7.7% | $233 / Sq Ft | |
| 08/25/2025 08/25/25 | For Sale | $650,000 | +108.8% | $252 / Sq Ft | |
| 03/31/2021 03/31/21 | Sold | $311,300 | +4.8% | $121 / Sq Ft | View Prior Sale |
| 03/10/2021 03/10/21 | Pending | -- | -- | -- | |
| 03/03/2021 03/03/21 | For Sale | $297,000 | -- | $115 / Sq Ft |
Purchase History
| Date | Type | Sale Price | Title Company |
|---|---|---|---|
| Warranty Deed | $418,000 | Land Title Guarantee |
Mortgage History
| Date | Status | Loan Amount | Loan Type |
|---|---|---|---|
| Open | $313,500 | Commercial |
Source: Grand Junction Area REALTOR® Association
MLS Number: 20254107
APN: 2945-113-05-013
- 125 Franklin Ave Unit 203
- 221 Hall Ave
- 1715 N 1st St
- 444 N Sherwood Dr
- 1623 Juniper Ct
- 1907 N 3rd Ct
- 465 Hall Ave
- 334 Belford Ave
- 1534 Poplar Dr
- 1558 Poplar Dr
- 1809 Juniper St
- 360 Belford Ave
- 345 Walnut Ct
- 2005 N 4th St
- 1924 N 5th St
- 1507 N 7th St
- 619 W Mesa Ave
- 2453 Ross Rd Unit A
- 2209 N 1st St
- 236 Gunnison Ave
- 212 Teller Ave Unit Basement
- 306 Chipeta Ave
- 411 W Chipeta Ave Unit Apartment
- 2535 Knollwood Dr
- 260 W Park Dr Unit 1
- 800 Railyard Loop
- 1930 N 10th St
- 200 Rood Ave
- 835 Ouray Ave
- 861 Grand Ave
- 1212 Walnut Ave Unit 9
- 624 Eisenhauer St
- 1425 Pinyon Ave Unit 1425 Pinyon Avenue A
- 1425 Pinyon Ave Unit A
- 1303 Chipeta Ave
- 1739 N 16th St
- 1590 Hall Ave
- 600 Lawrence Ave Unit 4
- 430 N 16th St Unit A
- 3150 Lakeside Dr Unit 303
