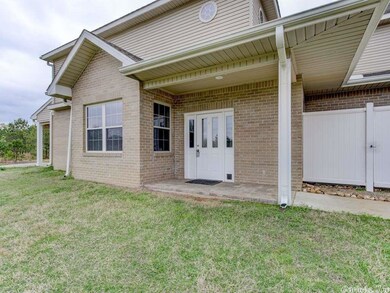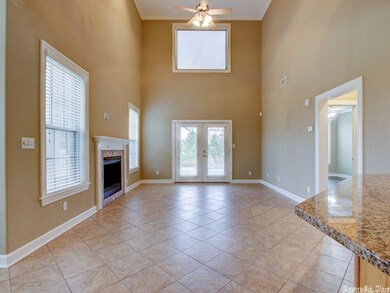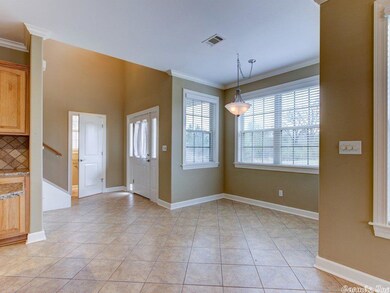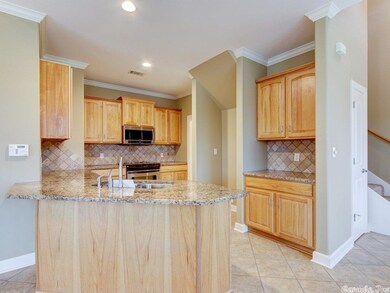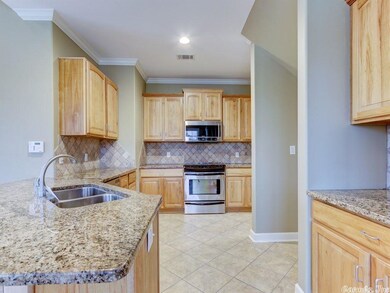
181 Fish Hatchery Rd Hot Springs National Park, AR 71913
Highlights
- Boat Slip
- In Ground Pool
- Community Lake
- Lakeside Primary School Rated A-
- Lake View
- Vaulted Ceiling
About This Home
As of March 2025Spacious 2 story lake condo.Master suite on the main level, covered patio. Two car garage, corner lot.Short walk to the 34' covered boat dock equipped with electrical outlet. This is the ONLY unit off the water that has a boat slip! Interior features include granite, stainless steel appliances, new carpet, cedar lined master walk-in closet.Upstairs balcony with a view and two bedrooms with shared bath. Main floor half bath. Complex features swimming pool, lush lawn and expansive boardwalk.
Townhouse Details
Home Type
- Townhome
Est. Annual Taxes
- $1,834
Year Built
- Built in 2006
Lot Details
- Cul-De-Sac
HOA Fees
- $250 Monthly HOA Fees
Home Design
- Brick Exterior Construction
- Slab Foundation
- Composition Roof
- Metal Siding
Interior Spaces
- 1,835 Sq Ft Home
- 2-Story Property
- Vaulted Ceiling
- Ceiling Fan
- Self Contained Fireplace Unit Or Insert
- Insulated Windows
- Insulated Doors
- Family Room
- Open Floorplan
- Lake Views
Kitchen
- Breakfast Bar
- Stove
- Range
- Microwave
- Dishwasher
- Disposal
Flooring
- Carpet
- Tile
- Luxury Vinyl Tile
Bedrooms and Bathrooms
- 3 Bedrooms
- Walk-In Closet
- Whirlpool Bathtub
- Walk-in Shower
Laundry
- Laundry Room
- Washer Hookup
Home Security
Parking
- 2 Car Garage
- Automatic Garage Door Opener
Outdoor Features
- In Ground Pool
- Boat Slip
- Balcony
- Patio
- Porch
Utilities
- Central Heating and Cooling System
- Electric Water Heater
Community Details
Overview
- Other Mandatory Fees
- On-Site Maintenance
- Community Lake
Recreation
- Community Pool
Additional Features
- Picnic Area
- Fire and Smoke Detector
Similar Homes in the area
Home Values in the Area
Average Home Value in this Area
Property History
| Date | Event | Price | Change | Sq Ft Price |
|---|---|---|---|---|
| 07/18/2025 07/18/25 | For Sale | $385,000 | 0.0% | $251 / Sq Ft |
| 06/25/2025 06/25/25 | For Rent | $2,500 | 0.0% | -- |
| 03/14/2025 03/14/25 | Sold | $650,000 | -6.5% | $201 / Sq Ft |
| 02/14/2025 02/14/25 | Pending | -- | -- | -- |
| 11/23/2024 11/23/24 | For Sale | $695,000 | +78.2% | $215 / Sq Ft |
| 06/16/2023 06/16/23 | Sold | $390,000 | -4.9% | $175 / Sq Ft |
| 06/05/2023 06/05/23 | Pending | -- | -- | -- |
| 05/30/2023 05/30/23 | Price Changed | $410,000 | -3.5% | $184 / Sq Ft |
| 03/27/2023 03/27/23 | For Sale | $425,000 | +21.4% | $191 / Sq Ft |
| 12/27/2022 12/27/22 | Sold | $350,000 | +1.4% | $173 / Sq Ft |
| 12/27/2021 12/27/21 | Sold | $345,000 | -3.1% | $181 / Sq Ft |
| 10/25/2021 10/25/21 | Pending | -- | -- | -- |
| 10/13/2021 10/13/21 | Pending | -- | -- | -- |
| 09/16/2021 09/16/21 | For Sale | $355,900 | +1.7% | $176 / Sq Ft |
| 09/02/2021 09/02/21 | For Sale | $349,900 | +29.6% | $184 / Sq Ft |
| 08/16/2021 08/16/21 | Sold | $270,000 | -6.6% | $147 / Sq Ft |
| 07/06/2021 07/06/21 | Pending | -- | -- | -- |
| 05/13/2021 05/13/21 | Price Changed | $289,000 | -3.6% | $157 / Sq Ft |
| 02/24/2021 02/24/21 | For Sale | $299,900 | -- | $163 / Sq Ft |
Tax History Compared to Growth
Agents Affiliated with this Home
-
Amber Lewis
A
Seller's Agent in 2025
Amber Lewis
McGraw Realtors - Benton
(479) 234-3891
7 Total Sales
-
Debi Jones

Seller's Agent in 2025
Debi Jones
Trademark Real Estate, Inc.
(501) 276-4446
217 Total Sales
-
Marie Wall

Seller's Agent in 2025
Marie Wall
Berkshire Hathaway HomeServices Arkansas Realty
(501) 580-8828
24 Total Sales
-
Amber White

Buyer's Agent in 2025
Amber White
White Stone Real Estate
(501) 922-7508
263 Total Sales
-
George Dooley

Seller's Agent in 2023
George Dooley
Trademark Real Estate, Inc.
(501) 282-0543
169 Total Sales
-
MICHAEL DANG
M
Buyer's Agent in 2023
MICHAEL DANG
Exp Realty
(704) 780-9790
22 Total Sales
Map
Source: Cooperative Arkansas REALTORS® MLS
MLS Number: 21005130
- 181 Fish Hatchery Rd Unit P2
- 170 Russey Rd
- 0 Bristol Ln
- 142 Leta Ln
- XXX Fish Hatchery Rd
- 516 Beachview Cir
- 462 Caroline Acres Point
- 512 Beachview Cir
- 402 Caroline Acres Point
- 300 Mount Carmel Rd
- 115 Mount Carmel Rd
- 115 Mt Carmel Unit D-1
- 152 Callaway Cir
- 520 Hwy 290
- 420 Hwy 290
- 115 Rockcress Terrace
- 135 Callaway Cir
- 155 Glencairn Dr
- 400 Farr Shores Dr

