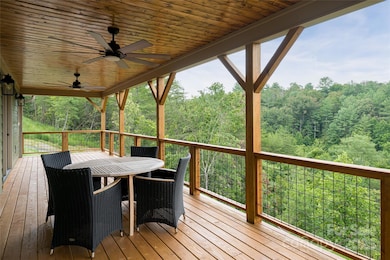181 Flint Morgan Rd Mars Hill, NC 28754
Estimated payment $4,383/month
Highlights
- New Construction
- Open Floorplan
- Wooded Lot
- Madison Middle School Rated A-
- Private Lot
- Vaulted Ceiling
About This Home
Nestled on a private, wooded 1.17-acre homesite, this newly built residence offers refined mountain living with versatile functionality. The main level features an open floor plan with vaulted ceilings, a cozy fireplace, oak flooring, and a chef’s kitchen with stainless steel appliances and a tankless water heater. Three bedrooms and two full baths provide easy one-level living, while the finished lower level presents a large recreation room, full bath, and additional kitchen, ideal for a guest suite, rental, or in-law quarters. A spacious two-car garage is conveniently located on the main level, and the expansive unfinished basement provides ample storage. Located in scenic Mars Hill with quick access to I-26, this move-in-ready home blends modern comfort and timeless design.
Listing Agent
Premier Sotheby’s International Realty Brokerage Phone: 828-989-4487 License #271844 Listed on: 08/07/2025

Home Details
Home Type
- Single Family
Year Built
- Built in 2025 | New Construction
Lot Details
- 1.17 Acre Lot
- Private Lot
- Lot Has A Rolling Slope
- Wooded Lot
- Property is zoned R-A
Parking
- 2 Car Attached Garage
- Driveway
Home Design
- Traditional Architecture
- Architectural Shingle Roof
- Hardboard
Interior Spaces
- 1-Story Property
- Open Floorplan
- Vaulted Ceiling
- Propane Fireplace
- Living Room with Fireplace
- Storage
- Laundry Room
Kitchen
- Gas Range
- Microwave
- Dishwasher
- Kitchen Island
Flooring
- Wood
- Tile
- Vinyl
Bedrooms and Bathrooms
- 3 Main Level Bedrooms
- Walk-In Closet
- 3 Full Bathrooms
Partially Finished Basement
- Walk-Out Basement
- Walk-Up Access
- Natural lighting in basement
Outdoor Features
- Covered Patio or Porch
Utilities
- Heat Pump System
- Tankless Water Heater
- Propane Water Heater
- Septic Tank
Community Details
- No Home Owners Association
Listing and Financial Details
- Assessor Parcel Number 9746-94-2728
Map
Home Values in the Area
Average Home Value in this Area
Property History
| Date | Event | Price | List to Sale | Price per Sq Ft |
|---|---|---|---|---|
| 01/09/2026 01/09/26 | Price Changed | $695,000 | -4.8% | $269 / Sq Ft |
| 09/25/2025 09/25/25 | Price Changed | $729,900 | -2.7% | $283 / Sq Ft |
| 08/07/2025 08/07/25 | For Sale | $749,900 | -- | $291 / Sq Ft |
Source: Canopy MLS (Canopy Realtor® Association)
MLS Number: 4288459
- 2896 Old Mars Hill Hwy
- 45 Marshbanks Ridge
- 1387 Woods Ammons Rd
- 553 River Bend Dr
- 36 Stockton Branch Rd
- 40 & 44 Chambers Dr
- 0 Old Burnsville Rd
- TBD S Main St
- 21 Duck Dr Unit 2
- 643 Settlers Trail
- 9999 Settlers Trail Unit 51
- 9999 Settlers Trail Unit 43
- 9999 Settlers Trail Unit 53
- 9999 Settlers Trail Unit 48
- 9999 Settlers Trail Unit 46
- 9999 Settlers Trail Unit 39
- 9999 Settlers Trail Unit 44
- 9999 Settlers Trail Unit 38
- 9999 Settlers Trail Unit 52
- 9999 Settlers Trail Unit 45
- 42 N Main St Unit A
- 1355 N Main St
- 54 Hyder Ln Unit ID1023395P
- 27 Spruce St
- 900 Flat Creek Village Dr
- 2 Monticello Village Dr
- 109 Cheoah Rdg Dr
- 61 Garrison Branch Rd
- 105 Holston View Dr
- 20 Weaver View Cir
- 100 Chenoweth Ln
- 101 Fox Grape Lp
- 14 Weaver Rd
- 48 Creekside View Dr
- 177 Baileys Branch Rd Unit 303
- 1070 Cider Mill Loop
- 602 Highline Dr
- 335 Heather Ct
- 164 Mundy Cove Rd
- 50 Barnwood Dr
Ask me questions while you tour the home.






