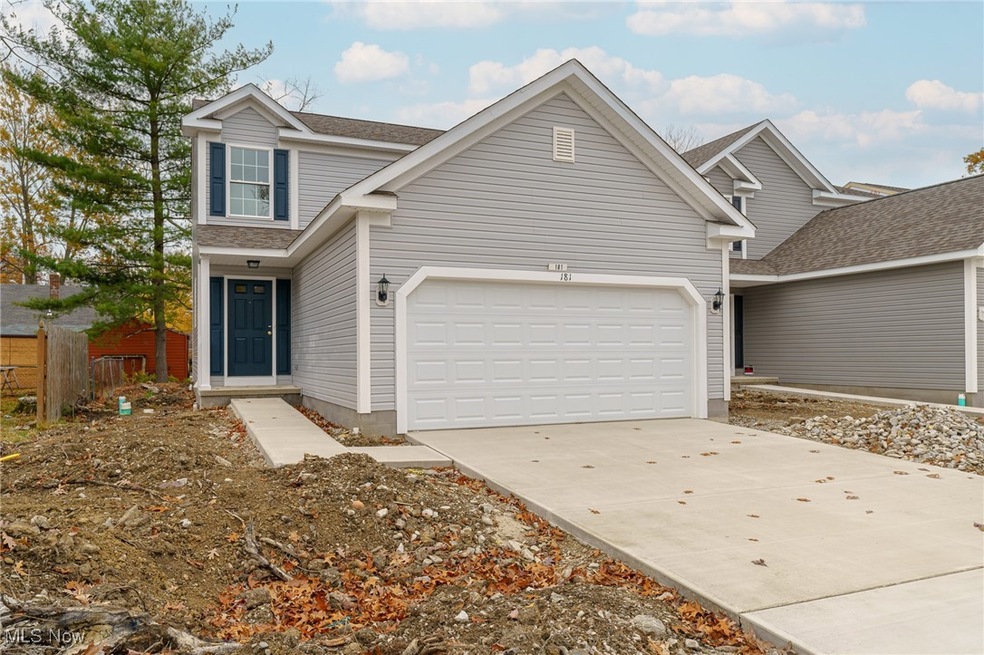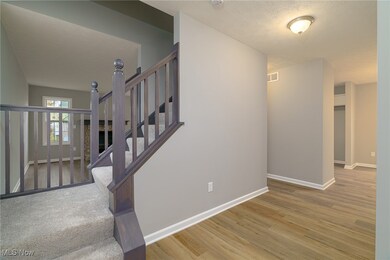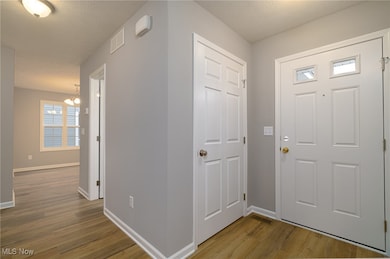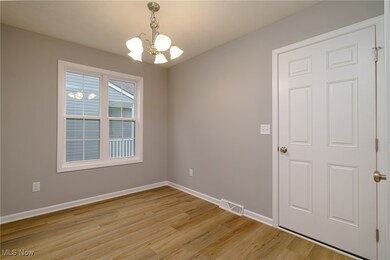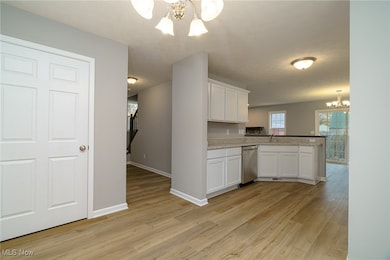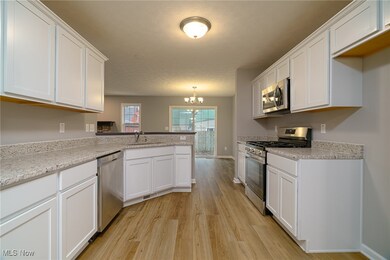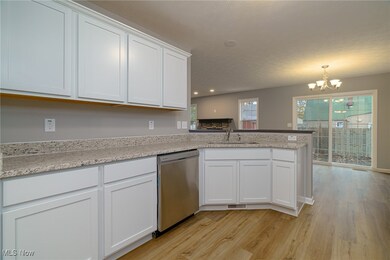
181 Forest Blvd Avon Lake, OH 44012
Highlights
- Under Construction
- Colonial Architecture
- No HOA
- Eastview Elementary School Rated A
- Granite Countertops
- Front Porch
About This Home
As of January 2025Welcome Home!!! This is your opportunity to own New Construction in Avon Lake! Located in the central part of the city, just minutes away from the Lake and walking distance to a community playground, this home is ready to be yours! Step in to the large and open foyer, with LVT Plank flooring throughout the entire first floor! Large eat-in kitchen featuring beautiful Granite Countertops and all White Cabinets! Stainless Steel Appliances and a Gas Range for all future cooking hosts! The kitchens open concept gives you views of the Dining Room and Living Room, making hosting guests a breeze! Brick, Direct vent Gas Fireplace with mantle for the upcoming cozy winter evenings. Slider door opens to your 10x10 back Patio. Half bath completes the first floor. Upstairs, the Owners suite features a large bath with granite counter-tops and a dreamy walk in closet! 3 additional cozy bedrooms and a full bath complete the upstairs! Two car garage and a FULL unfinished basement complete this home. 181 Forest Blvd. is ready for you to call it HOME!
Last Agent to Sell the Property
Howard Hanna Brokerage Email: hallahbishop@howardhanna.com 216-647-9100 License #2018001048 Listed on: 10/10/2024

Home Details
Home Type
- Single Family
Est. Annual Taxes
- $3,594
Year Built
- Built in 2024 | Under Construction
Lot Details
- 3,485 Sq Ft Lot
- West Facing Home
Parking
- 2 Car Attached Garage
Home Design
- Colonial Architecture
- Block Foundation
- Fiberglass Roof
- Asphalt Roof
Interior Spaces
- 1,612 Sq Ft Home
- 2-Story Property
- Coffered Ceiling
- Electric Fireplace
- Gas Fireplace
- Entrance Foyer
- Living Room with Fireplace
Kitchen
- Eat-In Kitchen
- Range
- Microwave
- Dishwasher
- Granite Countertops
- Disposal
Bedrooms and Bathrooms
- 4 Bedrooms
- Walk-In Closet
- 2.5 Bathrooms
Unfinished Basement
- Basement Fills Entire Space Under The House
- Laundry in Basement
Home Security
- Carbon Monoxide Detectors
- Fire and Smoke Detector
Outdoor Features
- Patio
- Front Porch
Utilities
- Forced Air Heating and Cooling System
- Heating System Uses Gas
Listing and Financial Details
- Assessor Parcel Number 04-00-030-132-008
Community Details
Overview
- No Home Owners Association
- Avondover Beach Subdivision
Recreation
- Community Playground
Ownership History
Purchase Details
Home Financials for this Owner
Home Financials are based on the most recent Mortgage that was taken out on this home.Purchase Details
Home Financials for this Owner
Home Financials are based on the most recent Mortgage that was taken out on this home.Similar Homes in Avon Lake, OH
Home Values in the Area
Average Home Value in this Area
Purchase History
| Date | Type | Sale Price | Title Company |
|---|---|---|---|
| Warranty Deed | $344,400 | Stewart Title | |
| Fiduciary Deed | $70,000 | Stewart Title |
Mortgage History
| Date | Status | Loan Amount | Loan Type |
|---|---|---|---|
| Open | $299,160 | New Conventional |
Property History
| Date | Event | Price | Change | Sq Ft Price |
|---|---|---|---|---|
| 01/13/2025 01/13/25 | Sold | $334,400 | -1.0% | $207 / Sq Ft |
| 12/14/2024 12/14/24 | Pending | -- | -- | -- |
| 10/10/2024 10/10/24 | For Sale | $337,900 | +382.7% | $210 / Sq Ft |
| 01/30/2024 01/30/24 | Sold | $70,000 | -11.4% | $79 / Sq Ft |
| 01/11/2024 01/11/24 | Pending | -- | -- | -- |
| 01/03/2024 01/03/24 | For Sale | $79,000 | -- | $89 / Sq Ft |
Tax History Compared to Growth
Tax History
| Year | Tax Paid | Tax Assessment Tax Assessment Total Assessment is a certain percentage of the fair market value that is determined by local assessors to be the total taxable value of land and additions on the property. | Land | Improvement |
|---|---|---|---|---|
| 2024 | $658 | $13,552 | $13,552 | -- |
| 2023 | $2,027 | $37,100 | $10,458 | $26,642 |
| 2022 | $2,007 | $37,100 | $10,458 | $26,642 |
| 2021 | $1,948 | $37,100 | $10,460 | $26,640 |
| 2020 | $1,744 | $30,760 | $8,670 | $22,090 |
| 2019 | $1,734 | $30,760 | $8,670 | $22,090 |
| 2018 | $1,740 | $30,760 | $8,670 | $22,090 |
| 2017 | $1,616 | $26,300 | $7,000 | $19,300 |
| 2016 | $1,608 | $26,300 | $7,000 | $19,300 |
| 2015 | $1,616 | $26,300 | $7,000 | $19,300 |
| 2014 | $1,492 | $23,150 | $6,160 | $16,990 |
| 2013 | $1,504 | $23,150 | $6,160 | $16,990 |
Agents Affiliated with this Home
-

Seller's Agent in 2025
Hallah Bishop
Howard Hanna
(216) 647-9100
30 in this area
77 Total Sales
-

Buyer's Agent in 2025
Sheila Berry
Howard Hanna
(440) 382-2021
4 in this area
71 Total Sales
-

Seller's Agent in 2024
Mike Vonderau
Howard Hanna
(216) 309-2299
38 in this area
286 Total Sales
Map
Source: MLS Now (Howard Hanna)
MLS Number: 5076922
APN: 04-00-030-132-008
- 156 Norman Ave
- 301 Balthazar Cir
- 208 Westwind Dr
- 225 Westwind Dr Unit 2
- 333 Westwind Dr
- 162 Mull Ave
- 31910 Lake Rd
- 31918 Lake Rd
- 31768 Bayview Dr
- 32062 Tuscan Ln Unit L-4
- 32054 Tuscan Ln Unit L-2
- 32008 Tuscan Ln
- 508 Matera Ct Unit 32
- 140 Fredericksburg Dr
- 322 Regatta Dr
- 32282 Dakota Run
- 401 Bounty Way Unit 219
- 401 Bounty Way
- S/L 2 Redwood Blvd
- 31727 Tradewinds Dr
