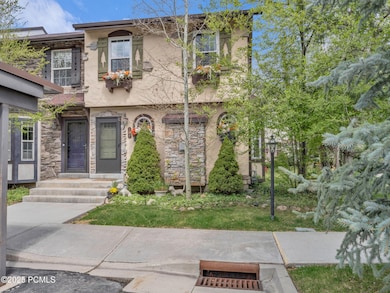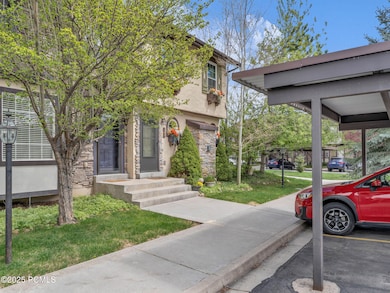181 Geneva Dr Midway, UT 84049
Estimated payment $3,050/month
Highlights
- Fitness Center
- Spa
- Clubhouse
- Midway Elementary School Rated A-
- Mountain View
- Wood Flooring
About This Home
This beautifully maintained 2-bedroom, 2-bath townhome with a spacious loft is ideally located on a prime corner lot in The Hamlet. As an end unit, it features all-new windows, including a bay window in the living room, filling the home with natural light. Mature trees and professional landscaping offer privacy and year-round beauty.
Larger than many 3-bedroom units in the community, this townhome boasts an open-concept floor plan with a cozy fireplace, no dividing wall in the kitchen, and upgraded appliances including a gas range, reverse osmosis system, pantry, and center island. Upstairs you'll find two generously sized bedrooms, a loft, and laundry area. The home also offers impressive additional storage to keep everything organized and out of sight.
The extended back patio—three feet deeper than standard—features pavers, a double-size shed, and beautifully planted perennials and trees for added shade and comfort, making it perfect for entertaining.
Community amenities include a pool, fitness room, clubhouse, and open green spaces. Enjoy unbeatable access to outdoor recreation: 15 minutes to Deer Valley East Village, 25 to Park City or Provo, and 45 to SLC airport. World-class golf, fly fishing, hiking, skiing, and more await just minutes away.
This is not your typical 2-bedroom in The Hamlet—it's larger, brighter, and uniquely inviting. Never rented and meticulously cared for, it's move-in ready and waiting for you.
Listing Agent
Engel & Volkers Park City Brokerage Phone: 435-602-9294 License #5757779-SA00 Listed on: 05/01/2025

Property Details
Home Type
- Condominium
Est. Annual Taxes
- $1,989
Year Built
- Built in 2005
Lot Details
- Landscaped
- Level Lot
HOA Fees
- $350 Monthly HOA Fees
Home Design
- Wood Frame Construction
- Shingle Roof
- Asphalt Roof
- Stone Siding
- Concrete Perimeter Foundation
- Stucco
- Stone
Interior Spaces
- 1,301 Sq Ft Home
- Multi-Level Property
- Ceiling Fan
- Gas Fireplace
- Family Room
- Dining Room
- Loft
- Mountain Views
Kitchen
- Breakfast Bar
- Oven
- Gas Range
- Microwave
- Dishwasher
- Disposal
Flooring
- Wood
- Carpet
- Tile
Bedrooms and Bathrooms
- 2 Bedrooms
Laundry
- Laundry Room
- Washer
Parking
- No Garage
- Detached Carport Space
- Guest Parking
Pool
- Spa
Utilities
- No Cooling
- Floor Furnace
- Heating System Uses Natural Gas
- Natural Gas Connected
- Gas Water Heater
- Water Purifier
- Water Softener is Owned
- High Speed Internet
- Multiple Phone Lines
- Cable TV Available
Listing and Financial Details
- Assessor Parcel Number 00-0017-2671
Community Details
Overview
- Association fees include com area taxes, insurance, maintenance exterior, ground maintenance, reserve/contingency fund, sewer, snow removal, water
- Association Phone (435) 200-4713
- Visit Association Website
- The Hamlet Subdivision
Amenities
- Clubhouse
Recreation
- Fitness Center
- Community Pool
Pet Policy
- Breed Restrictions
Map
Home Values in the Area
Average Home Value in this Area
Tax History
| Year | Tax Paid | Tax Assessment Tax Assessment Total Assessment is a certain percentage of the fair market value that is determined by local assessors to be the total taxable value of land and additions on the property. | Land | Improvement |
|---|---|---|---|---|
| 2025 | $2,011 | $396,805 | $125,000 | $271,805 |
| 2024 | $1,989 | $396,805 | $125,000 | $271,805 |
| 2023 | $1,989 | $385,200 | $125,000 | $260,200 |
| 2022 | $3,862 | $385,200 | $125,000 | $260,200 |
| 2021 | $2,010 | $281,650 | $80,000 | $201,650 |
| 2020 | $2,073 | $281,650 | $80,000 | $201,650 |
| 2019 | $1,784 | $145,750 | $0 | $0 |
| 2018 | $1,638 | $133,823 | $0 | $0 |
| 2017 | $1,498 | $121,657 | $0 | $0 |
| 2016 | $1,385 | $109,689 | $0 | $0 |
| 2015 | $1,316 | $109,689 | $0 | $0 |
| 2014 | $1,004 | $85,722 | $0 | $0 |
Property History
| Date | Event | Price | List to Sale | Price per Sq Ft |
|---|---|---|---|---|
| 10/16/2025 10/16/25 | Price Changed | $479,900 | -3.2% | $369 / Sq Ft |
| 08/25/2025 08/25/25 | Price Changed | $495,700 | -3.9% | $381 / Sq Ft |
| 08/04/2025 08/04/25 | Price Changed | $515,900 | -5.5% | $397 / Sq Ft |
| 07/18/2025 07/18/25 | Price Changed | $545,900 | -3.5% | $420 / Sq Ft |
| 06/18/2025 06/18/25 | Price Changed | $565,900 | -5.5% | $435 / Sq Ft |
| 05/01/2025 05/01/25 | For Sale | $599,000 | -- | $460 / Sq Ft |
Purchase History
| Date | Type | Sale Price | Title Company |
|---|---|---|---|
| Warranty Deed | -- | Metro National Title | |
| Warranty Deed | -- | First American Title Ins Co | |
| Corporate Deed | -- | First American Title Company |
Mortgage History
| Date | Status | Loan Amount | Loan Type |
|---|---|---|---|
| Open | $336,000 | New Conventional | |
| Previous Owner | $147,500 | New Conventional |
Source: Park City Board of REALTORS®
MLS Number: 12501835
APN: 00-0017-2671
- 176 Geneva Dr
- 856 Zurich Ln
- 890 E Hamlet Cir N
- 893 Zurich Ln
- 832 E Michie Ln
- 695 E Main St Unit R-201
- 695 E Main St Unit R-200
- 694 E 260 S
- 64 S 450 E
- 802 E Stone Barn Ln
- 49 N 300 E
- 358 N Whitaker Farm Way
- 618 S Fox Den Rd
- 618 S Fox Den Rd Unit 2
- 141 S 180 E
- 263 E 230 N Unit 109
- 263 E 230 N
- Geneva Plan at Bonner Meadows
- Woodland Plan at Bonner Meadows
- Montreaux Plan at Bonner Meadows
- 884 E Hamlet Cir S
- 284 S 550 E
- 532 N Farm Hill Ln
- 541 Craftsman Way
- 526 W Cascade Meadows Loop
- 1 W Village Cir
- 1112 N Springer View Loop
- 840 Bigler Ln
- 1355 Cottage Way
- 105 E Turner Mill Rd
- 144 E Turner Mill Rd
- 212 E 1720 N
- 1854 N High Uintas Ln Unit ID1249882P
- 625 E 1200 S
- 2790 N Commons Blvd
- 1218 S Sawmill Blvd
- 2689 N River Meadows Dr
- 1235 N 1350 E Unit A
- 2573 N Wildflower Ln
- 2455 N Meadowside Way






