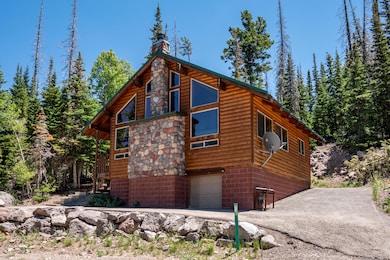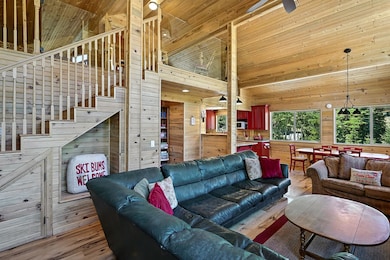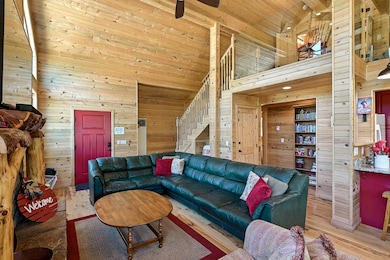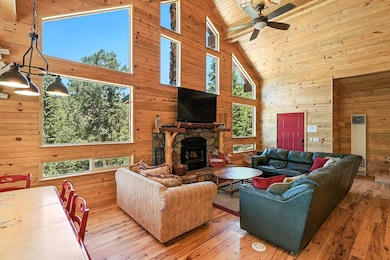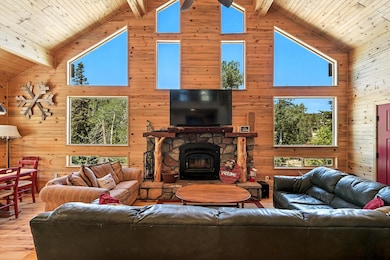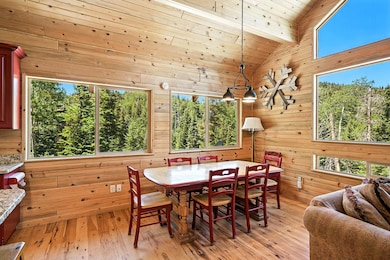181 Gurr Well Rd Brian Head, UT 84719
Estimated payment $3,357/month
Highlights
- Vaulted Ceiling
- No HOA
- Heating Available
- Wood Flooring
- Fireplace
- Cabin
About This Home
Charming cabin on just over 1⁄2 acre with no HOA and all city utilities! Primary bedroom with full bath downstairs, upstairs large loft with 3/4 bathroom. Tucked in the trees for privacy yet close to town and resort amenities, this adorable and updated home offers year-round access, vaulted ceilings, stone fireplace, large picture windows, and stunning views of the trees and meadow across the way. Open, airy layout filled with natural light. Enjoy the freedom of owning your own cabin on the mountain—no dues, no hassle, just peace and privacy.
Listing Agent
High Country Realty-South Brian Head License #10691847-AB00 Listed on: 07/12/2025
Home Details
Home Type
- Single Family
Est. Annual Taxes
- $2,311
Year Built
- Built in 1977
Lot Details
- 0.53 Acre Lot
- Property is zoned R1
Home Design
- Cabin
- Frame Construction
- Metal Roof
- Log Siding
- Stone
Interior Spaces
- 1,121 Sq Ft Home
- Vaulted Ceiling
- Fireplace
Kitchen
- Range
- Microwave
- Dishwasher
- Disposal
Flooring
- Wood
- Tile
Bedrooms and Bathrooms
- 1 Bedroom
- 2 Full Bathrooms
Laundry
- Dryer
- Washer
Schools
- Parowan Elementary And Middle School
- Parowan High School
Utilities
- No Cooling
- Heating Available
Community Details
- No Home Owners Association
Listing and Financial Details
- Assessor Parcel Number A-1115-0003-0022
Map
Home Values in the Area
Average Home Value in this Area
Tax History
| Year | Tax Paid | Tax Assessment Tax Assessment Total Assessment is a certain percentage of the fair market value that is determined by local assessors to be the total taxable value of land and additions on the property. | Land | Improvement |
|---|---|---|---|---|
| 2025 | $2,344 | $297,301 | $86,250 | $211,051 |
| 2023 | $2,311 | $263,825 | $86,250 | $177,575 |
| 2022 | $2,507 | $252,575 | $75,000 | $177,575 |
| 2021 | $1,702 | $171,530 | $40,000 | $131,530 |
| 2020 | $1,675 | $153,890 | $40,000 | $113,890 |
| 2019 | $1,660 | $141,005 | $40,000 | $101,005 |
| 2018 | $1,644 | $135,290 | $40,000 | $95,290 |
| 2017 | $1,652 | $135,290 | $40,000 | $95,290 |
| 2016 | $1,648 | $126,625 | $40,000 | $86,625 |
Property History
| Date | Event | Price | Change | Sq Ft Price |
|---|---|---|---|---|
| 07/12/2025 07/12/25 | For Sale | $599,000 | +81.6% | $534 / Sq Ft |
| 08/21/2023 08/21/23 | Sold | -- | -- | -- |
| 07/10/2023 07/10/23 | Pending | -- | -- | -- |
| 06/30/2023 06/30/23 | For Sale | $329,900 | -- | $297 / Sq Ft |
Purchase History
| Date | Type | Sale Price | Title Company |
|---|---|---|---|
| Warranty Deed | -- | Eagle Gate Title Insurance Agc |
Mortgage History
| Date | Status | Loan Amount | Loan Type |
|---|---|---|---|
| Open | $516,000 | New Conventional |
Source: Iron County Board of REALTORS®
MLS Number: 112221
APN: A-1115-0003-0022
- 191 Gurr Well Rd
- 603 N Half Circle Dr
- 556 N Half Circle Dr
- 565 N Half Circle Dr
- 464 N Highway 143 Unit 105A
- 464 N Highway 143 Unit B302
- 464 N Highway 143 Unit b106
- 464 N Highway 143
- 464 N Hwy 143 Unit A308
- 464 N Hwy 143 Unit A211
- 464 N Hwy 143 Unit A110-A111
- 464 N Hwy 143 Unit A110-111
- 464 N Hwy 143 Unit B209
- 464 N Hwy 143 Unit B107
- 464 N Hwy 143 Unit B-103
- 656 N Aspen Dr
- 464 N 143 Hwy Unit a313
- 464 N Hwy 143 #A211
- 345 N 575 W
- 4616 N Tumbleweed Dr
- 195 E Fiddlers Canyon Rd
- 2620 175 W
- 1148 Northfield Rd
- 51 W Paradise Canyon Rd
- 2939 W Lagrand St
- 576 W 1045 N Unit B12
- 703 W 1225 N
- 535 W 2530 N Unit 10
- 535 W 2530 N Unit 8
- 535 W 2530 N Unit 7
- 535 W 2530 N Unit 6
- 535 W 2530 N
- 683 W 1275 N
- 780 W 1125 N
- 589 W 200 N
- 230 N 700 W
- 840 S Main St
- 1183 Pinecone Dr

