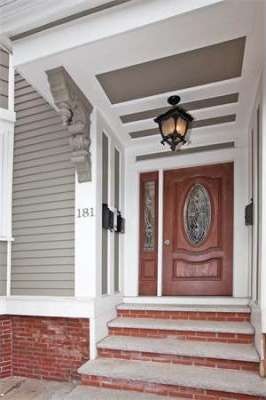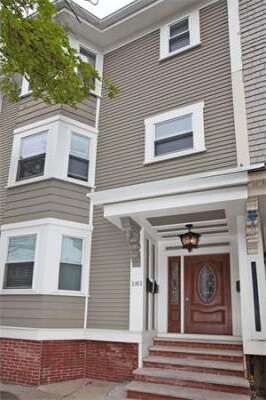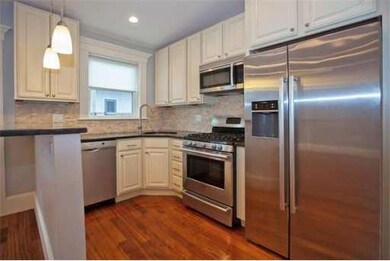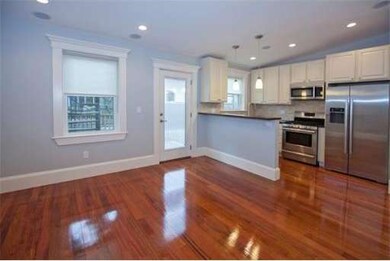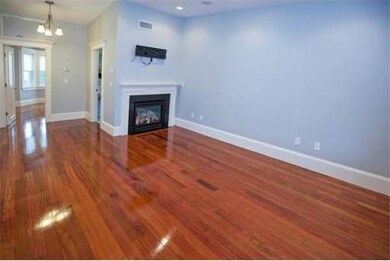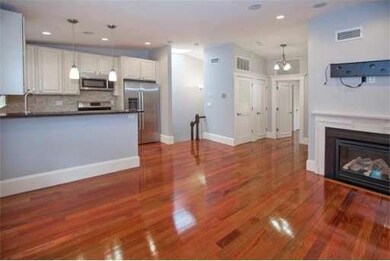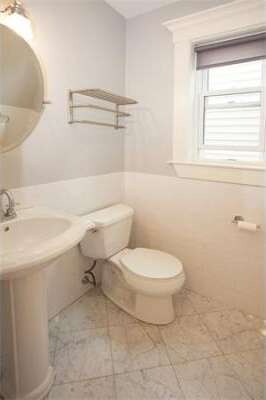
181 H St Unit 3 Boston, MA 02127
South Boston NeighborhoodAbout This Home
As of June 2019LIKE NEW, freshly painted and floors refinished - JUST MOVE into this amazing East Side Penthouse with deck and private roof deck. This sleek and modern one bedroom, one and half bathrooms condo tastefully renovated throughout. Gleaming cherry hardwood floors, central air, surround sound are just a few of the fine amenities. Master bedroom suite with custom closets and water views! Open living room with gas fireplace, kitchen includes custom cabinetry, granite, back splash and Bosch appliances. Private rear deck and spectacular PRIVATE roof deck with breath taking water views. In unit laundry, wonderful layout, renovated in 2010, come and be WOWED! Short walk to transportation, shopping, restaurants and beach - ideally located on the vibrant EAST SIDE of South Boston.
Last Agent to Sell the Property
Coldwell Banker Realty - Hingham Listed on: 06/11/2014

Property Details
Home Type
Condominium
Est. Annual Taxes
$6,845
Year Built
1900
Lot Details
0
Listing Details
- Unit Level: 3
- Unit Placement: Top/Penthouse
- Special Features: None
- Property Sub Type: Condos
- Year Built: 1900
Interior Features
- Has Basement: No
- Fireplaces: 1
- Primary Bathroom: Yes
- Number of Rooms: 3
- Amenities: Public Transportation, Shopping, Park, Walk/Jog Trails
- Flooring: Marble, Hardwood
- Interior Amenities: Cable Available, Intercom
- Bathroom #1: Third Floor
- Bathroom #2: Third Floor
- Kitchen: Third Floor
- Laundry Room: Third Floor
- Living Room: Third Floor
- Master Bedroom: Third Floor
- Master Bedroom Description: Bathroom - Full, Closet/Cabinets - Custom Built, Flooring - Hardwood
Exterior Features
- Construction: Frame
- Exterior: Clapboard
- Exterior Unit Features: Deck - Roof, Deck - Wood
Garage/Parking
- Parking Spaces: 0
Utilities
- Cooling Zones: 1
- Heat Zones: 1
- Utility Connections: for Gas Range, for Electric Dryer, Washer Hookup, Icemaker Connection
Condo/Co-op/Association
- Condominium Name: 181 H Street Condominium Trust
- Association Fee Includes: Water, Sewer, Master Insurance
- Association Pool: No
- Management: Owner Association
- Pets Allowed: Yes w/ Restrictions
- No Units: 3
- Unit Building: 3
Ownership History
Purchase Details
Home Financials for this Owner
Home Financials are based on the most recent Mortgage that was taken out on this home.Purchase Details
Home Financials for this Owner
Home Financials are based on the most recent Mortgage that was taken out on this home.Purchase Details
Similar Homes in the area
Home Values in the Area
Average Home Value in this Area
Purchase History
| Date | Type | Sale Price | Title Company |
|---|---|---|---|
| Condominium Deed | $592,000 | -- | |
| Deed | $410,000 | -- | |
| Deed | $333,000 | -- | |
| Deed | $333,000 | -- |
Mortgage History
| Date | Status | Loan Amount | Loan Type |
|---|---|---|---|
| Open | $485,000 | New Conventional | |
| Previous Owner | $368,000 | Stand Alone Refi Refinance Of Original Loan | |
| Previous Owner | $389,150 | New Conventional | |
| Previous Owner | $280,000 | No Value Available |
Property History
| Date | Event | Price | Change | Sq Ft Price |
|---|---|---|---|---|
| 06/14/2019 06/14/19 | Sold | $592,000 | +3.0% | $919 / Sq Ft |
| 05/08/2019 05/08/19 | Pending | -- | -- | -- |
| 05/01/2019 05/01/19 | For Sale | $575,000 | +40.2% | $893 / Sq Ft |
| 07/16/2014 07/16/14 | Sold | $410,000 | 0.0% | $637 / Sq Ft |
| 07/08/2014 07/08/14 | Pending | -- | -- | -- |
| 06/18/2014 06/18/14 | Off Market | $410,000 | -- | -- |
| 06/11/2014 06/11/14 | For Sale | $399,000 | -- | $620 / Sq Ft |
Tax History Compared to Growth
Tax History
| Year | Tax Paid | Tax Assessment Tax Assessment Total Assessment is a certain percentage of the fair market value that is determined by local assessors to be the total taxable value of land and additions on the property. | Land | Improvement |
|---|---|---|---|---|
| 2025 | $6,845 | $591,100 | $0 | $591,100 |
| 2024 | $6,431 | $590,000 | $0 | $590,000 |
| 2023 | $6,208 | $578,000 | $0 | $578,000 |
| 2022 | $6,046 | $555,700 | $0 | $555,700 |
| 2021 | $5,813 | $544,800 | $0 | $544,800 |
| 2020 | $5,148 | $487,500 | $0 | $487,500 |
| 2019 | $4,803 | $455,700 | $0 | $455,700 |
| 2018 | $4,547 | $433,900 | $0 | $433,900 |
| 2017 | $4,295 | $405,600 | $0 | $405,600 |
| 2016 | $4,209 | $382,600 | $0 | $382,600 |
| 2015 | $4,280 | $353,400 | $0 | $353,400 |
| 2014 | $3,968 | $315,400 | $0 | $315,400 |
Agents Affiliated with this Home
-
Scott McNeill

Seller's Agent in 2019
Scott McNeill
Compass
(617) 818-0079
5 in this area
35 Total Sales
-
617 Living

Buyer's Agent in 2019
617 Living
Compass
(617) 500-9900
11 in this area
72 Total Sales
-
Gretchen Zin Stromberg

Seller's Agent in 2014
Gretchen Zin Stromberg
Coldwell Banker Realty - Hingham
(781) 799-0679
19 Total Sales
Map
Source: MLS Property Information Network (MLS PIN)
MLS Number: 71696926
APN: SBOS-000000-000007-001547-000026
- 20 Winfield St Unit 1
- 444 E 8th St Unit 1
- 170 H St
- 511 E 8th St Unit 1
- 12 Springer St Unit 3
- 493 E 7th St
- 515 E 8th St Unit 1
- 399 E 7th St Unit 3
- 521 E 8th St Unit 6
- 496 E 7th St Unit 1
- 454-456 E 6th St
- 59 Story St Unit 3
- 511 E 7th St
- 5 Burrill Place
- 123 H St
- 161 I St Unit 1
- 8 Story St
- 58 Thomas Park
- 511 E 5th St Unit 2R
- 511 E 5th St Unit 3R
