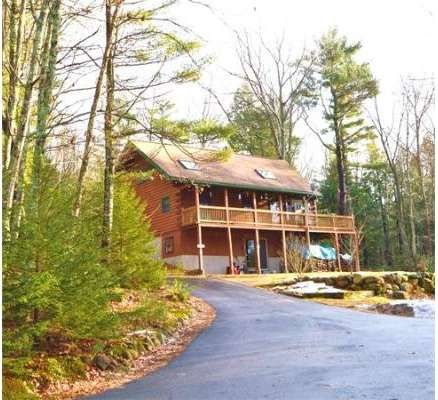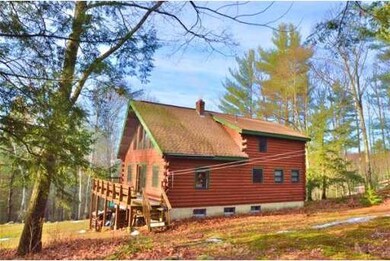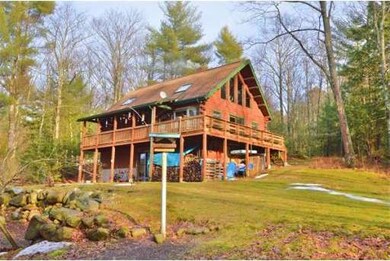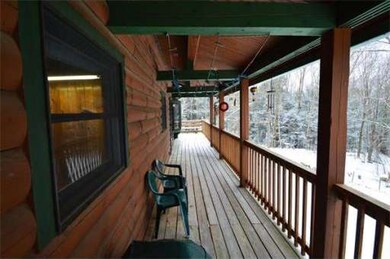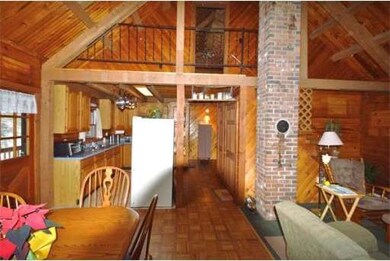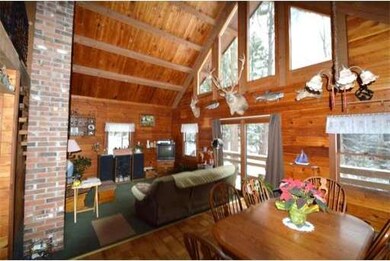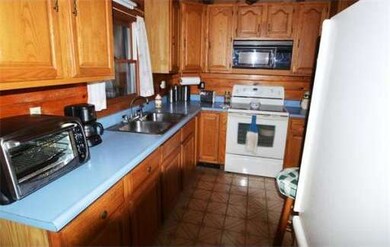
181 Hale St Winchendon, MA 01475
About This Home
As of July 2017Lovely Custom Built Log Home Set on a Gorgeous Private 8 Acre Lot. This Home Comes with all the EXTRAS. Including Cathedral Ceilings, Oversized Trapazoid Windows, Wrap Around Front Deck, Skylights and Toasty Warm Wood Stove. LOVE the BIG Open Floor Plan, Private Master Bedroom Suite, Exposed Wood Beams & Walk Out Basement. This 1 Owner Home Has been Beautifully Maintained and Updated. Enjoy the Serenity and Privacy of this Magnificent Wooded Lot for Outdoor Fun. Yet, close to all area amenities including Downtown, Commuter Rtes and Schools. This is a Great Place to Call Home, Come See...
Last Agent to Sell the Property
Coldwell Banker Realty - Leominster Listed on: 01/10/2014

Last Buyer's Agent
Domenic Mariano
Janet Cramb & Company Real Estate License #456014024
Home Details
Home Type
Single Family
Est. Annual Taxes
$5,185
Year Built
1989
Lot Details
0
Listing Details
- Lot Description: Wooded, Paved Drive, Cleared
- Special Features: None
- Property Sub Type: Detached
- Year Built: 1989
Interior Features
- Has Basement: Yes
- Primary Bathroom: Yes
- Number of Rooms: 7
- Amenities: Shopping, Highway Access
- Electric: Circuit Breakers
- Flooring: Wood, Tile, Wall to Wall Carpet
- Interior Amenities: Cable Available
- Basement: Full, Partially Finished, Walk Out, Interior Access, Concrete Floor
- Bedroom 2: First Floor, 9X11
- Bedroom 3: First Floor, 9X11
- Bathroom #1: First Floor, 7X9
- Bathroom #2: Second Floor, 7X9
- Kitchen: First Floor, 8X11
- Laundry Room: Basement
- Living Room: First Floor, 12X14
- Master Bedroom: Second Floor, 18X21
- Master Bedroom Description: Bathroom - Full, Ceiling - Cathedral, Ceiling Fan(s), Ceiling - Beamed, Closet/Cabinets - Custom Built, Flooring - Hardwood
- Dining Room: First Floor, 12X13
Exterior Features
- Construction: Log
- Exterior: Log
- Exterior Features: Deck - Wood, Gutters, Storage Shed
- Foundation: Poured Concrete
Garage/Parking
- Parking: Off-Street
- Parking Spaces: 8
Utilities
- Hot Water: Electric, Tank
- Utility Connections: for Electric Range, for Electric Dryer, Washer Hookup
Condo/Co-op/Association
- HOA: No
Ownership History
Purchase Details
Home Financials for this Owner
Home Financials are based on the most recent Mortgage that was taken out on this home.Purchase Details
Home Financials for this Owner
Home Financials are based on the most recent Mortgage that was taken out on this home.Similar Home in the area
Home Values in the Area
Average Home Value in this Area
Purchase History
| Date | Type | Sale Price | Title Company |
|---|---|---|---|
| Not Resolvable | $255,000 | -- | |
| Not Resolvable | $189,900 | -- |
Mortgage History
| Date | Status | Loan Amount | Loan Type |
|---|---|---|---|
| Open | $250,381 | FHA | |
| Closed | $250,381 | FHA | |
| Previous Owner | $151,920 | New Conventional | |
| Previous Owner | $170,000 | No Value Available | |
| Previous Owner | $50,000 | No Value Available | |
| Previous Owner | $93,000 | No Value Available |
Property History
| Date | Event | Price | Change | Sq Ft Price |
|---|---|---|---|---|
| 07/24/2017 07/24/17 | Sold | $253,000 | -2.7% | $167 / Sq Ft |
| 06/07/2017 06/07/17 | Pending | -- | -- | -- |
| 06/01/2017 06/01/17 | For Sale | $260,000 | +36.9% | $172 / Sq Ft |
| 07/18/2014 07/18/14 | Sold | $189,900 | 0.0% | $126 / Sq Ft |
| 06/27/2014 06/27/14 | Pending | -- | -- | -- |
| 06/23/2014 06/23/14 | Off Market | $189,900 | -- | -- |
| 05/28/2014 05/28/14 | Price Changed | $199,900 | -2.0% | $132 / Sq Ft |
| 05/01/2014 05/01/14 | Price Changed | $203,900 | 0.0% | $135 / Sq Ft |
| 05/01/2014 05/01/14 | For Sale | $203,900 | +7.4% | $135 / Sq Ft |
| 04/30/2014 04/30/14 | Off Market | $189,900 | -- | -- |
| 01/10/2014 01/10/14 | For Sale | $207,900 | -- | $138 / Sq Ft |
Tax History Compared to Growth
Tax History
| Year | Tax Paid | Tax Assessment Tax Assessment Total Assessment is a certain percentage of the fair market value that is determined by local assessors to be the total taxable value of land and additions on the property. | Land | Improvement |
|---|---|---|---|---|
| 2025 | $5,185 | $441,300 | $65,400 | $375,900 |
| 2024 | $5,056 | $403,200 | $61,100 | $342,100 |
| 2023 | $4,717 | $352,000 | $58,900 | $293,100 |
| 2022 | $4,353 | $288,100 | $67,100 | $221,000 |
| 2021 | $4,106 | $261,200 | $60,600 | $200,600 |
| 2020 | $4,186 | $257,100 | $58,400 | $198,700 |
| 2019 | $4,029 | $241,100 | $55,400 | $185,700 |
| 2018 | $3,378 | $194,700 | $52,300 | $142,400 |
| 2017 | $3,297 | $183,500 | $49,200 | $134,300 |
| 2016 | $3,047 | $174,800 | $47,400 | $127,400 |
| 2015 | $2,777 | $166,100 | $47,400 | $118,700 |
| 2014 | $2,600 | $162,900 | $48,700 | $114,200 |
Agents Affiliated with this Home
-
O
Seller's Agent in 2017
Optima Real Estate Advisors
Coldwell Banker Realty - Worcester
-

Buyer's Agent in 2017
Matthew Phillipo
The Neighborhood Realty Group
(508) 887-2048
75 Total Sales
-

Seller's Agent in 2014
Michael Beaudoin
Coldwell Banker Realty - Leominster
(978) 660-9795
12 in this area
235 Total Sales
-
D
Buyer's Agent in 2014
Domenic Mariano
Janet Cramb & Company Real Estate
Map
Source: MLS Property Information Network (MLS PIN)
MLS Number: 71621829
APN: WINC-000081A-000000-000035
- Lt-244 Doyle Ave
- 298 Hale St
- 369 Hitchcock Rd
- 5 Sibley Rd
- 353 Front St
- 49 Kemp St
- Lot 14 Baldwinville State Rd
- 69 Kemp St
- 59 Kemp St
- 1056 Alger St
- 23 Lincoln Ave
- 32 Ash St
- 19 Chestnut St
- 48 Baldwinville Rd
- 15-17 Oak St
- 47 Beech St
- 1170-1172 Alger St
- 176 Mill St
- 234 Baldwinville State Rd
- 144 Lincoln Ave
