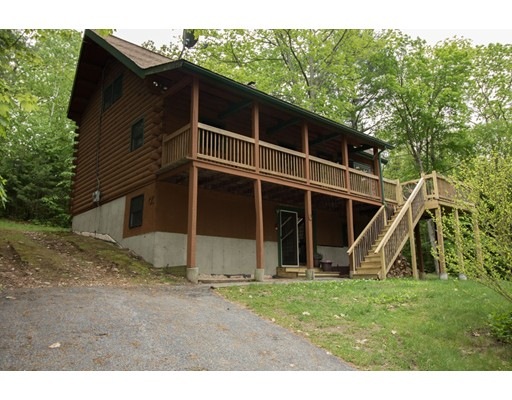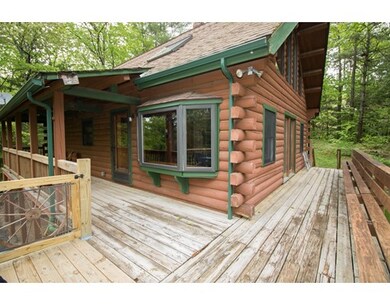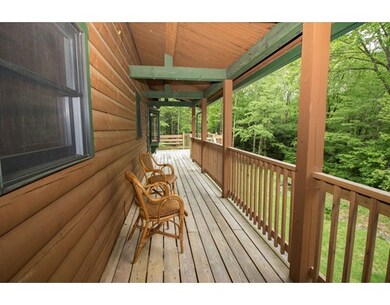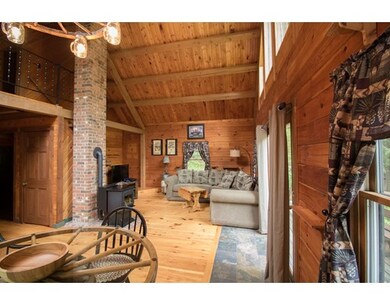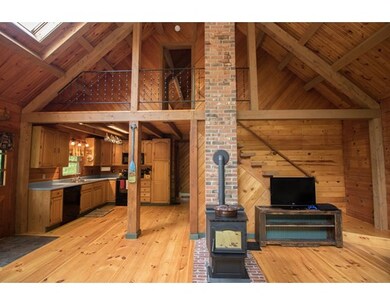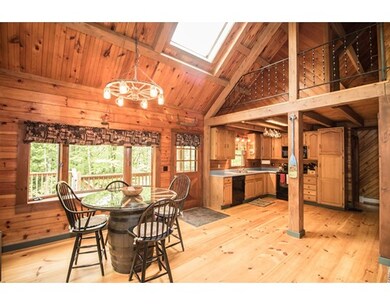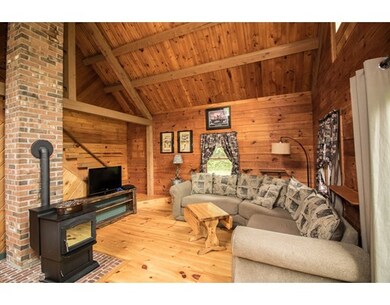
181 Hale St Winchendon, MA 01475
Highlights
- Scenic Views
- Open Floorplan
- Cape Cod Architecture
- 8 Acre Lot
- Custom Closet System
- Deck
About This Home
As of July 2017This Young & Beautiful Custom Built Log Home is looking for it's new owner! Set on a private 8 Acre lot featuring spectacular views from the wrap-a-round porch with frequent wildlife visits, this home is magnificent! Enter the living room through the front door to find vaulted ceilings and wide pine wood floors. To the left is the kitchen with custom cabinets and a feeling of home. The meticulous craftsmanship shows throughout! The large, open floor plan allows for plenty of space with an abundance of natural light coming through the windows and skylights. Upstairs you'll find the private Master Bedroom Suite with cathedral ceilings. The exposed wood beams throughout add a sophisticated level of charm to this METICULOUSLY maintained home! The full, walk out basement is home to a radon mitigation system, updated heating system, and plenty of room for storage or it can be easily finished to add even more living space! Come enjoy the beauty and serenity of your own private, wooded lot!
Last Agent to Sell the Property
Optima Real Estate Advisors
Coldwell Banker Realty - Worcester Listed on: 06/01/2017
Home Details
Home Type
- Single Family
Est. Annual Taxes
- $3,297
Year Built
- Built in 1989
Lot Details
- 8 Acre Lot
- Cleared Lot
- Wooded Lot
- Property is zoned R2
Parking
- 1 Car Detached Garage
- Carport
- Driveway
- Open Parking
- Off-Street Parking
Home Design
- Cape Cod Architecture
- Log Cabin
- Shingle Roof
- Log Siding
- Radon Mitigation System
- Concrete Perimeter Foundation
Interior Spaces
- 1,512 Sq Ft Home
- Open Floorplan
- Beamed Ceilings
- Cathedral Ceiling
- Ceiling Fan
- Skylights
- Bay Window
- Scenic Vista Views
- Washer and Electric Dryer Hookup
Kitchen
- Range
- Microwave
- Dishwasher
- Kitchen Island
Flooring
- Wood
- Pine Flooring
- Tile
Bedrooms and Bathrooms
- 3 Bedrooms
- Primary bedroom located on second floor
- Custom Closet System
- 2 Full Bathrooms
Unfinished Basement
- Walk-Out Basement
- Basement Fills Entire Space Under The House
- Interior Basement Entry
- Laundry in Basement
Outdoor Features
- Deck
- Outdoor Storage
- Porch
Utilities
- No Cooling
- Central Heating
- Wood Insert Heater
- Hot Water Heating System
- Electric Baseboard Heater
- Water Treatment System
- Private Water Source
- Private Sewer
Listing and Financial Details
- Assessor Parcel Number M:8A1 B:0 L:35,3495491
Community Details
Amenities
- Shops
Recreation
- Park
- Jogging Path
Ownership History
Purchase Details
Home Financials for this Owner
Home Financials are based on the most recent Mortgage that was taken out on this home.Purchase Details
Home Financials for this Owner
Home Financials are based on the most recent Mortgage that was taken out on this home.Similar Homes in the area
Home Values in the Area
Average Home Value in this Area
Purchase History
| Date | Type | Sale Price | Title Company |
|---|---|---|---|
| Not Resolvable | $255,000 | -- | |
| Not Resolvable | $189,900 | -- |
Mortgage History
| Date | Status | Loan Amount | Loan Type |
|---|---|---|---|
| Open | $250,381 | FHA | |
| Closed | $250,381 | FHA | |
| Previous Owner | $151,920 | New Conventional | |
| Previous Owner | $170,000 | No Value Available | |
| Previous Owner | $50,000 | No Value Available | |
| Previous Owner | $93,000 | No Value Available |
Property History
| Date | Event | Price | Change | Sq Ft Price |
|---|---|---|---|---|
| 07/24/2017 07/24/17 | Sold | $253,000 | -2.7% | $167 / Sq Ft |
| 06/07/2017 06/07/17 | Pending | -- | -- | -- |
| 06/01/2017 06/01/17 | For Sale | $260,000 | +36.9% | $172 / Sq Ft |
| 07/18/2014 07/18/14 | Sold | $189,900 | 0.0% | $126 / Sq Ft |
| 06/27/2014 06/27/14 | Pending | -- | -- | -- |
| 06/23/2014 06/23/14 | Off Market | $189,900 | -- | -- |
| 05/28/2014 05/28/14 | Price Changed | $199,900 | -2.0% | $132 / Sq Ft |
| 05/01/2014 05/01/14 | Price Changed | $203,900 | 0.0% | $135 / Sq Ft |
| 05/01/2014 05/01/14 | For Sale | $203,900 | +7.4% | $135 / Sq Ft |
| 04/30/2014 04/30/14 | Off Market | $189,900 | -- | -- |
| 01/10/2014 01/10/14 | For Sale | $207,900 | -- | $138 / Sq Ft |
Tax History Compared to Growth
Tax History
| Year | Tax Paid | Tax Assessment Tax Assessment Total Assessment is a certain percentage of the fair market value that is determined by local assessors to be the total taxable value of land and additions on the property. | Land | Improvement |
|---|---|---|---|---|
| 2025 | $5,185 | $441,300 | $65,400 | $375,900 |
| 2024 | $5,056 | $403,200 | $61,100 | $342,100 |
| 2023 | $4,717 | $352,000 | $58,900 | $293,100 |
| 2022 | $4,353 | $288,100 | $67,100 | $221,000 |
| 2021 | $4,106 | $261,200 | $60,600 | $200,600 |
| 2020 | $4,186 | $257,100 | $58,400 | $198,700 |
| 2019 | $4,029 | $241,100 | $55,400 | $185,700 |
| 2018 | $3,378 | $194,700 | $52,300 | $142,400 |
| 2017 | $3,297 | $183,500 | $49,200 | $134,300 |
| 2016 | $3,047 | $174,800 | $47,400 | $127,400 |
| 2015 | $2,777 | $166,100 | $47,400 | $118,700 |
| 2014 | $2,600 | $162,900 | $48,700 | $114,200 |
Agents Affiliated with this Home
-
O
Seller's Agent in 2017
Optima Real Estate Advisors
Coldwell Banker Realty - Worcester
-

Buyer's Agent in 2017
Matthew Phillipo
The Neighborhood Realty Group
(508) 887-2048
75 Total Sales
-

Seller's Agent in 2014
Michael Beaudoin
Coldwell Banker Realty - Leominster
(978) 660-9795
12 in this area
235 Total Sales
-
D
Buyer's Agent in 2014
Domenic Mariano
Janet Cramb & Company Real Estate
Map
Source: MLS Property Information Network (MLS PIN)
MLS Number: 72173797
APN: WINC-000081A-000000-000035
- Lt-244 Doyle Ave
- 298 Hale St
- 369 Hitchcock Rd
- 5 Sibley Rd
- 353 Front St
- 49 Kemp St
- Lot 14 Baldwinville State Rd
- 69 Kemp St
- 59 Kemp St
- 1056 Alger St
- 23 Lincoln Ave
- 32 Ash St
- 19 Chestnut St
- 48 Baldwinville Rd
- 15-17 Oak St
- 47 Beech St
- 1170-1172 Alger St
- 176 Mill St
- 234 Baldwinville State Rd
- 144 Lincoln Ave
