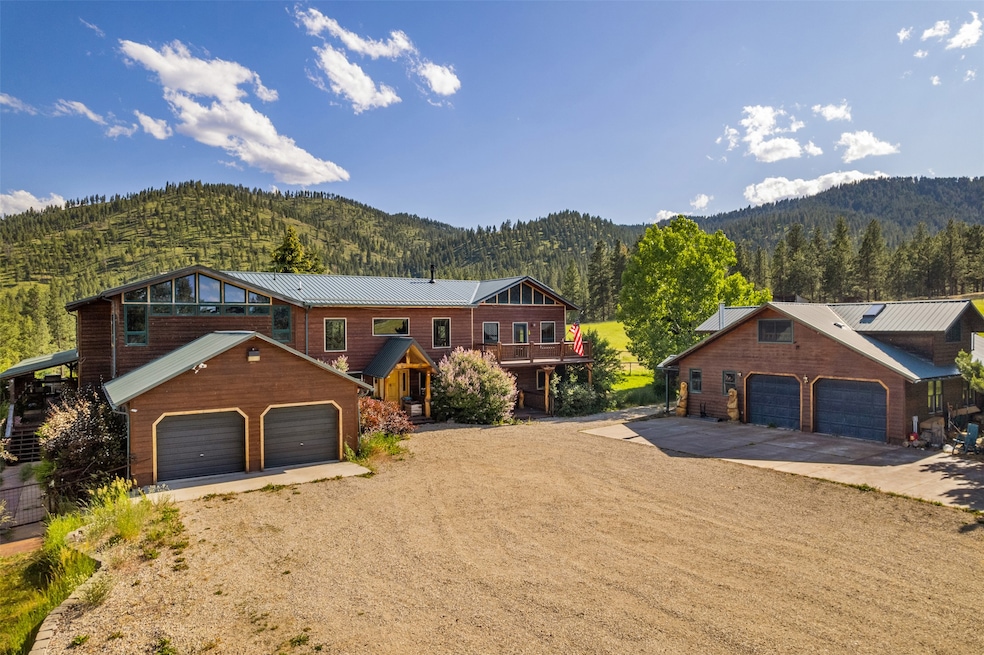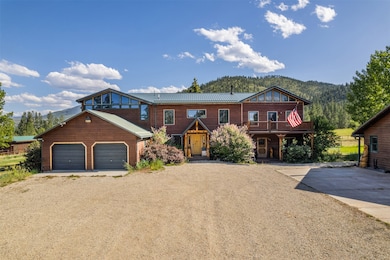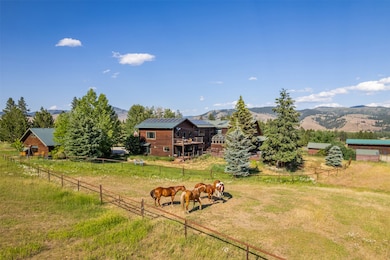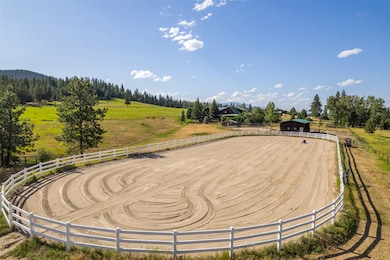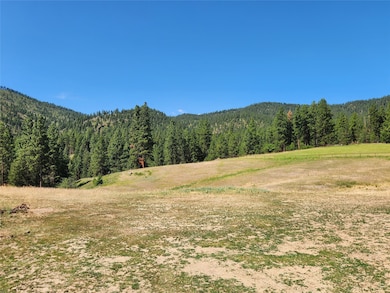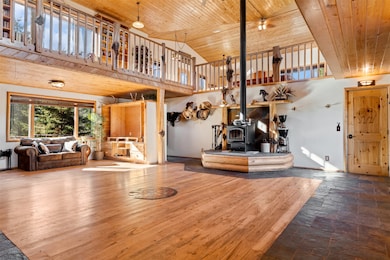Estimated payment $12,200/month
Highlights
- Very Popular Property
- Arena
- Sauna
- Barn
- Spa
- Mountain View
About This Home
Ride directly into the Bitterroot National Forest from this fully equipped equestrian retreat —arena, barns, guest quarters, and shop on 19.55 acres minutes from the Bitterroot River and Daby. Experience Montana’s ultimate lifestyle 181 Hart Bench Road — where scenic privacy meets exceptional amenenities. Ride straight into the U.S. Forest Service trails from your gate, or relax in your private sauna after a day exploring the mountain air. This 8,352-square-foot estate includes two guest apartments with excellent short-term rental history, a professional-grade arena, barns, paddocks, heated workshop, whole-house generator, and wrap-around decks with panoramic valley views. Perfect for equestrians, multi-generational living, or as a legacy retreat with income potential. Located minutes from Chief Joseph Ranch, Lake Como, and Lost Trail Ski Area, this property offers year-round recreation and luxurious self-sufficiency — all under Montana’s big sky.
Listing Agent
Glacier Sotheby's International Realty Hamilton License #RRE-BRO-LIC-79719 Listed on: 11/10/2025

Home Details
Home Type
- Single Family
Est. Annual Taxes
- $7,315
Year Built
- Built in 1990
Lot Details
- 19.55 Acre Lot
- Property fronts a private road
- Poultry Coop
- Cross Fenced
- Landscaped
- Irrigation Equipment
- Wooded Lot
- Garden
- Back Yard Fenced and Front Yard
Parking
- 4 Car Attached Garage
- Additional Parking
Property Views
- Mountain
- Meadow
Home Design
- Poured Concrete
Interior Spaces
- 8,352 Sq Ft Home
- Living Quarters
- 2 Fireplaces
- Wood Burning Stove
- Sauna
- Washer Hookup
Kitchen
- Oven or Range
- Dishwasher
Bedrooms and Bathrooms
- 6 Bedrooms
Finished Basement
- Walk-Out Basement
- Natural lighting in basement
Outdoor Features
- Spa
- Balcony
- Deck
- Patio
- Separate Outdoor Workshop
- Wrap Around Porch
Farming
- Barn
- Pasture
Horse Facilities and Amenities
- Horses Allowed On Property
- Tack Room
- Arena
Utilities
- Central Air
- Geothermal Heating and Cooling
- Power Generator
- Water Rights
- Irrigation Water Rights
- Well
- Septic Tank
- Private Sewer
- Phone Available
Community Details
- No Home Owners Association
Listing and Financial Details
- Assessor Parcel Number 13107312301070000
Map
Home Values in the Area
Average Home Value in this Area
Tax History
| Year | Tax Paid | Tax Assessment Tax Assessment Total Assessment is a certain percentage of the fair market value that is determined by local assessors to be the total taxable value of land and additions on the property. | Land | Improvement |
|---|---|---|---|---|
| 2025 | $7,842 | $1,820,000 | $0 | $0 |
| 2024 | $6,978 | $1,478,300 | $0 | $0 |
| 2023 | $6,895 | $1,478,300 | $0 | $0 |
| 2022 | $6,121 | $1,157,000 | $0 | $0 |
| 2021 | $6,621 | $1,157,000 | $0 | $0 |
| 2020 | $7,102 | $1,195,965 | $0 | $0 |
| 2019 | $7,037 | $1,195,965 | $0 | $0 |
| 2018 | $6,593 | $1,063,795 | $0 | $0 |
| 2017 | $6,385 | $1,063,795 | $0 | $0 |
| 2016 | $6,592 | $1,060,635 | $0 | $0 |
| 2015 | $6,579 | $1,060,635 | $0 | $0 |
| 2014 | $5,687 | $533,691 | $0 | $0 |
Property History
| Date | Event | Price | List to Sale | Price per Sq Ft |
|---|---|---|---|---|
| 11/10/2025 11/10/25 | Price Changed | $2,199,000 | 0.0% | $263 / Sq Ft |
| 11/10/2025 11/10/25 | For Sale | $2,199,000 | -2.2% | $263 / Sq Ft |
| 10/06/2025 10/06/25 | Price Changed | $2,249,000 | -2.2% | $269 / Sq Ft |
| 07/14/2025 07/14/25 | Price Changed | $2,299,000 | 0.0% | $275 / Sq Ft |
| 07/14/2025 07/14/25 | For Sale | $2,299,000 | -11.5% | $275 / Sq Ft |
| 05/30/2025 05/30/25 | Off Market | -- | -- | -- |
| 05/11/2025 05/11/25 | For Sale | $2,599,000 | -- | $311 / Sq Ft |
Purchase History
| Date | Type | Sale Price | Title Company |
|---|---|---|---|
| Quit Claim Deed | -- | None Listed On Document | |
| Quit Claim Deed | -- | None Listed On Document | |
| Deed | -- | -- |
Source: Montana Regional MLS
MLS Number: 30060388
APN: 13-1073-12-3-01-07-0000
- 203 Hart Bench Rd
- 241 Orr Loop Rd
- 279 Conner Cutoff Rd
- 50 Tippet Trail
- NHN Baker Trail Rd
- 5380 U S 93
- 5388 Us Highway 93 S
- 357 Blind Draw Rd
- 406 Chief Joseph Trail
- 4000 Going To Sun Rd
- 55 Blind Draw Rd
- 120 Joe Abbey Ln
- 5855 Serenity Ln
- 365 Tin Cup Rd
- 542 Cant Way
- 132 Kay Ln
- 136 Kay Ln
- Lots 1-3 & 6-14 Tree-Mendous Place Subdivision
- Lot 8 Kay Ln
- 118 Kay Ln
