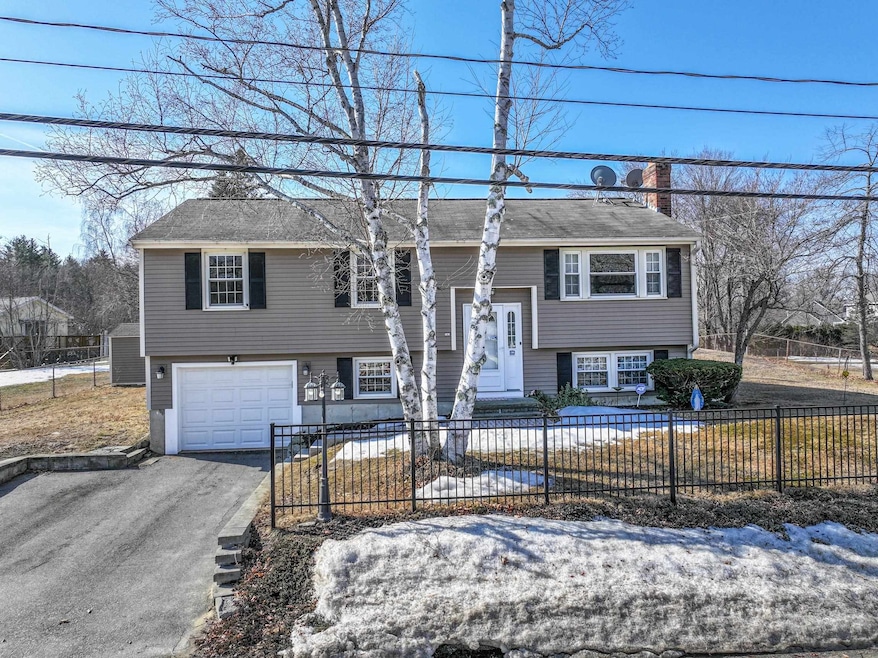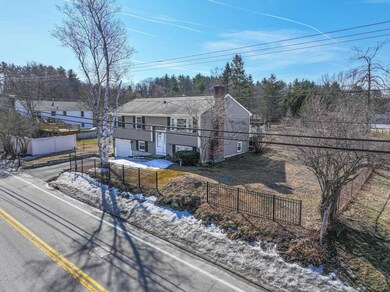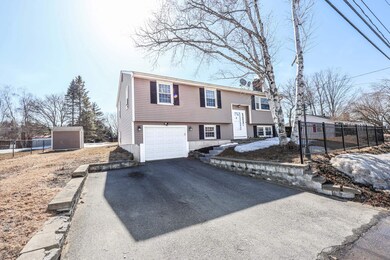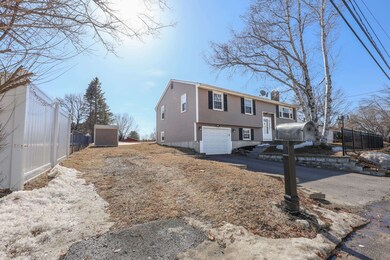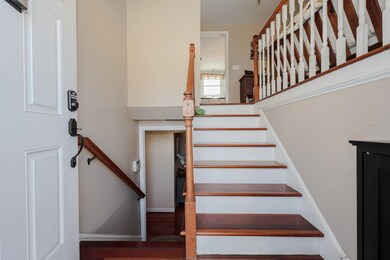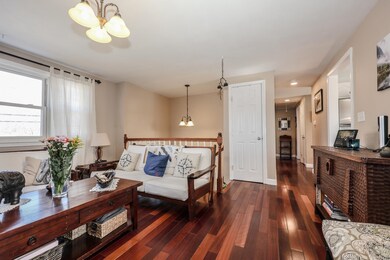
Highlights
- Raised Ranch Architecture
- Laundry Room
- Combination Kitchen and Dining Room
- Living Room
- Forced Air Heating System
- 1 Car Garage
About This Home
As of May 2025Welcome to this beautifully maintained raised ranch in the vibrant city of Dover, NH! Lovingly owned for 35 years, this home exudes warmth, character, and thoughtful updates throughout. Step inside to discover stunning Brazilian Cherry hardwood floors, adding elegance and durability to the main living space. The spacious finished basement offers endless possibilities—whether you need a cozy family room, a home office, or extra guest space. Nestled in a prime location, this home provides the best of both worlds: a peaceful neighborhood setting with easy access to everything Dover has to offer! Enjoy the convenience of being near the University of New Hampshire, the scenic New England coastline, and just a short drive to Maine's charming coastal towns. Don't miss this rare opportunity to own a well-loved home in one of New Hampshire's most desirable cities!
Last Agent to Sell the Property
RE/MAX Innovative Properties License #076734 Listed on: 03/17/2025

Home Details
Home Type
- Single Family
Est. Annual Taxes
- $7,246
Year Built
- Built in 1978
Lot Details
- 0.3 Acre Lot
- Property is zoned R-12
Parking
- 1 Car Garage
Home Design
- Raised Ranch Architecture
- Concrete Foundation
- Shingle Roof
- Vinyl Siding
Interior Spaces
- Property has 2 Levels
- Living Room
- Combination Kitchen and Dining Room
- Finished Basement
- Interior Basement Entry
- Dishwasher
Bedrooms and Bathrooms
- 4 Bedrooms
- 1 Full Bathroom
Laundry
- Laundry Room
- Dryer
- Washer
Schools
- Garrison Elementary School
- Dover Middle School
- Dover High School
Utilities
- Forced Air Heating System
- High Speed Internet
Listing and Financial Details
- Tax Lot 19
Ownership History
Purchase Details
Home Financials for this Owner
Home Financials are based on the most recent Mortgage that was taken out on this home.Similar Homes in Dover, NH
Home Values in the Area
Average Home Value in this Area
Purchase History
| Date | Type | Sale Price | Title Company |
|---|---|---|---|
| Warranty Deed | $520,000 | None Available | |
| Warranty Deed | $520,000 | None Available |
Mortgage History
| Date | Status | Loan Amount | Loan Type |
|---|---|---|---|
| Open | $390,000 | Purchase Money Mortgage | |
| Closed | $390,000 | Purchase Money Mortgage |
Property History
| Date | Event | Price | Change | Sq Ft Price |
|---|---|---|---|---|
| 05/09/2025 05/09/25 | Sold | $520,000 | +6.8% | $191 / Sq Ft |
| 03/17/2025 03/17/25 | For Sale | $486,900 | -- | $179 / Sq Ft |
Tax History Compared to Growth
Tax History
| Year | Tax Paid | Tax Assessment Tax Assessment Total Assessment is a certain percentage of the fair market value that is determined by local assessors to be the total taxable value of land and additions on the property. | Land | Improvement |
|---|---|---|---|---|
| 2024 | $7,243 | $398,600 | $148,800 | $249,800 |
| 2023 | $7,246 | $387,500 | $156,700 | $230,800 |
| 2022 | $7,085 | $357,100 | $148,800 | $208,300 |
| 2021 | $7,053 | $325,000 | $141,000 | $184,000 |
| 2020 | $6,906 | $277,900 | $125,300 | $152,600 |
| 2019 | $6,625 | $263,000 | $113,600 | $149,400 |
| 2018 | $6,340 | $254,400 | $105,700 | $148,700 |
| 2017 | $5,966 | $230,600 | $86,200 | $144,400 |
| 2016 | $5,818 | $221,300 | $89,800 | $131,500 |
| 2015 | $5,585 | $209,900 | $81,700 | $128,200 |
| 2014 | $5,459 | $209,900 | $81,700 | $128,200 |
| 2011 | $5,222 | $207,900 | $76,100 | $131,800 |
Agents Affiliated with this Home
-
Marcos De Sa

Seller's Agent in 2025
Marcos De Sa
RE/MAX
(978) 726-3335
1 in this area
26 Total Sales
-
Bianca Mutch
B
Buyer's Agent in 2025
Bianca Mutch
Red Post Realty
(603) 205-4694
5 in this area
23 Total Sales
Map
Source: PrimeMLS
MLS Number: 5032395
APN: DOVR-021071
- 111 Locke St
- 605 Cocheco Ct
- 93 Henry Law Ave Unit 61
- 93 Henry Law Ave Unit 29
- 93 Henry Law Ave Unit 118
- 93 Henry Law Ave Unit Cricket Brook Condo
- 98 Henry Law Ave Unit 1
- 18 S Pine St
- 3 Cocheco St
- 33 Little Bay Dr
- 15 Hubbard Rd
- 36 Little Bay Dr
- 14 Little Bay Dr
- 22 Little Bay Dr
- 46-50 Cocheco St
- 20-22 Kirkland St
- 74 Childs Dr
- 20 Stark Ave
- 2 Danbury Ln
- 163 Locust St
