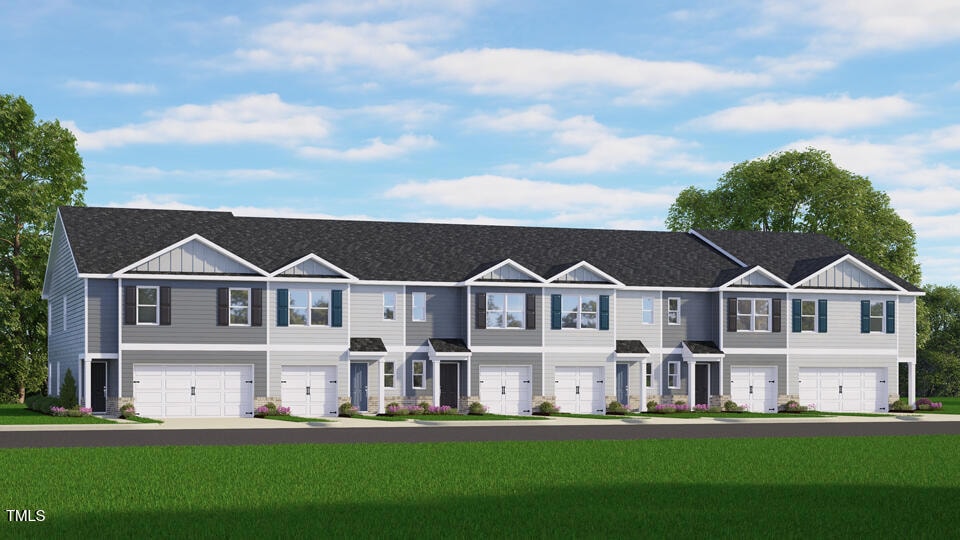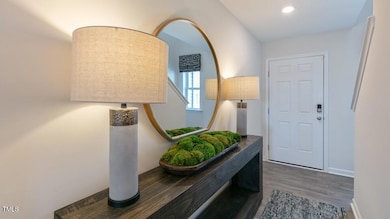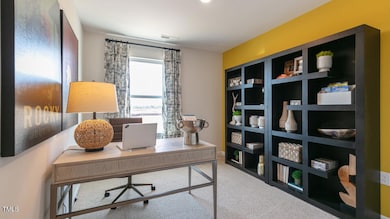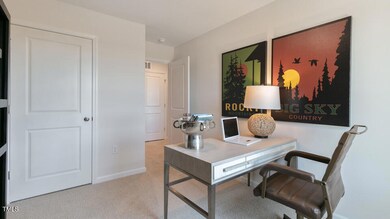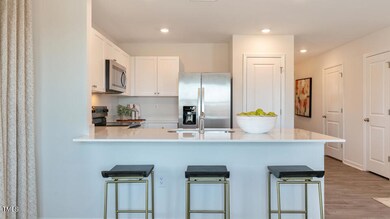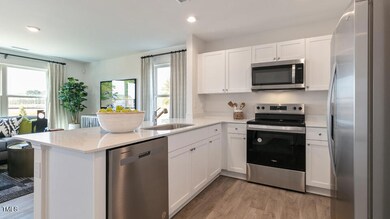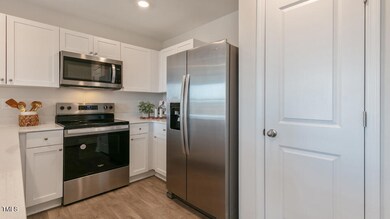181 Holton St Smithfield, NC 27577
Estimated payment $1,787/month
Highlights
- Under Construction
- Quartz Countertops
- Stainless Steel Appliances
- Traditional Architecture
- Outdoor Game Court
- 1 Car Attached Garage
About This Home
Welcome to Wilson's Ridge! Our Pearson townhome greets you with open-concept living. Chefs kitchen with stainless steel appliances, quartz countertops, shaker cabinets and tons of countertop space. The second floor offers a primary bedroom suite with a spacious walk In closet, and two secondary bedrooms. Relax and enjoy some fresh air on your back patio. Amenities in this brand new community include large and small dog park, playground, pavilion, cornhole area, and pocket park with firepit and seating area. Move In package includes Refrigerator, Washer, Dryer and Blinds! * Photos are not of actual home or interior features and are representative of floor plan only. *
Listing Agent
DR Horton-Terramor Homes, LLC License #294021 Listed on: 07/08/2025

Townhouse Details
Home Type
- Townhome
Year Built
- Built in 2025 | Under Construction
HOA Fees
- $154 Monthly HOA Fees
Parking
- 1 Car Attached Garage
- Private Driveway
- 1 Open Parking Space
Home Design
- Home is estimated to be completed on 8/11/25
- Traditional Architecture
- Slab Foundation
- Frame Construction
- Architectural Shingle Roof
- Vinyl Siding
Interior Spaces
- 1,418 Sq Ft Home
- 2-Story Property
- Smooth Ceilings
- Living Room
- Dining Room
Kitchen
- Electric Range
- Microwave
- Plumbed For Ice Maker
- Stainless Steel Appliances
- Quartz Countertops
Flooring
- Carpet
- Vinyl
Bedrooms and Bathrooms
- 3 Bedrooms
- Primary bedroom located on second floor
- Walk-in Shower
Laundry
- Laundry Room
- Laundry on upper level
- Washer and Electric Dryer Hookup
Home Security
- Smart Home
- Smart Thermostat
Accessible Home Design
- Smart Technology
Outdoor Features
- Patio
- Rain Gutters
Schools
- Wilsons Mill Elementary School
- Smithfield Middle School
- Smithfield Selma High School
Utilities
- Cooling Available
- Heating System Uses Natural Gas
Community Details
Overview
- Association fees include ground maintenance, maintenance structure, pest control, trash
- Omega Management Association, Phone Number (919) 461-0106
- Built by D.R. Horton
- Wilsons Ridge Subdivision, Pearson Floorplan
- Maintained Community
Amenities
- Recreation Room
Recreation
- Outdoor Game Court
- Community Playground
- Park
- Dog Park
Security
- Resident Manager or Management On Site
- Fire and Smoke Detector
Map
Home Values in the Area
Average Home Value in this Area
Property History
| Date | Event | Price | List to Sale | Price per Sq Ft | Prior Sale |
|---|---|---|---|---|---|
| 11/17/2025 11/17/25 | Sold | $260,490 | 0.0% | $184 / Sq Ft | View Prior Sale |
| 11/12/2025 11/12/25 | Off Market | $260,490 | -- | -- | |
| 11/08/2025 11/08/25 | Price Changed | $260,490 | 0.0% | $184 / Sq Ft | |
| 11/07/2025 11/07/25 | Price Changed | $260,490 | -3.7% | $184 / Sq Ft | |
| 09/17/2025 09/17/25 | Price Changed | $270,490 | 0.0% | $191 / Sq Ft | |
| 09/16/2025 09/16/25 | Price Changed | $270,490 | +0.9% | $191 / Sq Ft | |
| 07/31/2025 07/31/25 | For Sale | $267,990 | 0.0% | $189 / Sq Ft | |
| 07/18/2025 07/18/25 | Price Changed | $267,990 | -0.6% | $189 / Sq Ft | |
| 07/16/2025 07/16/25 | Price Changed | $269,490 | +0.6% | $190 / Sq Ft | |
| 07/08/2025 07/08/25 | For Sale | $267,990 | -- | $189 / Sq Ft |
Source: Doorify MLS
MLS Number: 10107944
- 715 S 3rd St Unit 6
- 526 Mill St
- 199 N Finley Landing Pkwy
- 181 N Landing
- 110 E Crestview Dr
- 365 W Saltgrass Ln
- 361 W Saltgrass Ln
- 325 W Saltgrass Ln
- 178 Golden Arms Dr
- 2 N Sussex Dr Unit B
- 154 Paramount Dr
- 150 Paramount Dr
- 130 Paramount Dr
- 155 Copper Fox Ln
- 258 Sturgeon St
- 17 Brookwood Dr
- 115 Jethro Cir
- 115 Jethro Cir
- 99 Jethro Cir
- 2222 N Carolina 210
