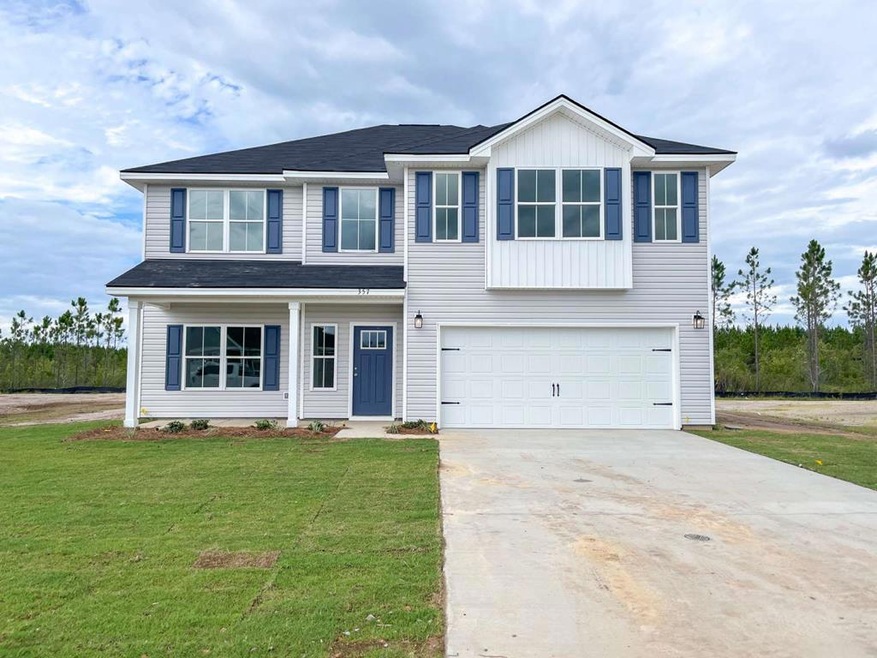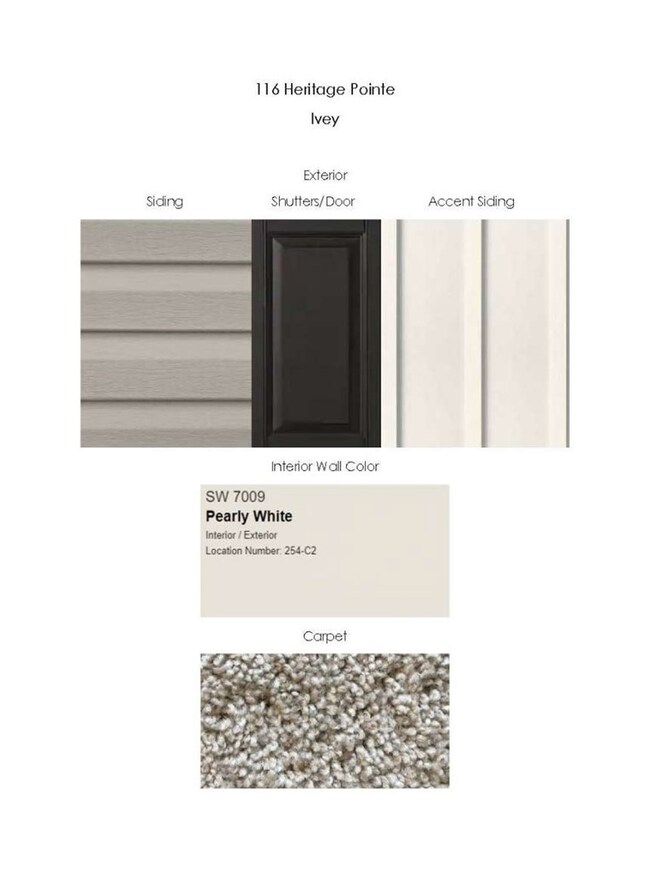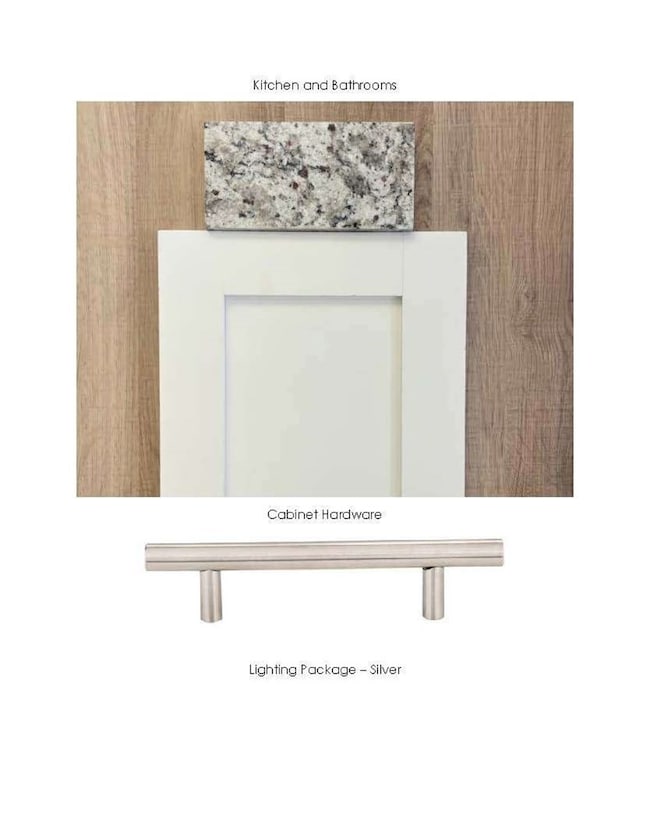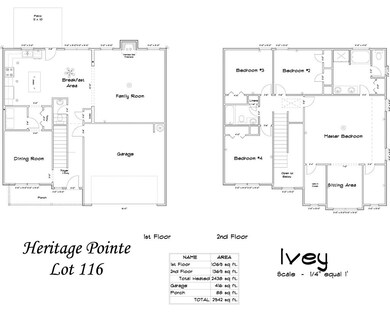
181 Legacy Ln Hinesville, GA 31313
Highlights
- Home Under Construction
- Traditional Architecture
- Double Pane Windows
- Soaking Tub in Primary Bathroom
- Formal Dining Room
- Walk-In Closet
About This Home
Ivey plan in Heritage Pointe of Hinesville! Close to local area schools & within minutes of multiple gates to Ft. Stewart! 4-bedroom home with impressive 2-story foyer entry! Formal dining room adjacent to the foyer overlooking the front yard. From the dining room continue past the laundry & large pantry into the kitchen with granite counters, stainless appliances & clear view from the island out to the breakfast area & family room. Fireplace in the family room! Upstairs, find 3 bedrooms that share a hall bath with linen closet & vanity with granite counter. The spacious master suite, also located upstairs, packs a punch with 2 walk-in closets, a sitting room & private bath. The private bath includes a dual vanity with granite counter, linen closet, soaking tub & separate shower! Estimated completion August 2024. Exterior photo does not represent actual home or selections chosen for this listing.
Last Buyer's Agent
Non Habr
Keller Williams Realty Coastal Area Partners
Home Details
Home Type
- Single Family
Est. Annual Taxes
- $439
Year Built
- 2024
Lot Details
- 8,712 Sq Ft Lot
- Level Lot
HOA Fees
- $25 Monthly HOA Fees
Parking
- 2 Car Garage
- Garage Door Opener
Home Design
- Traditional Architecture
- Slab Foundation
- Wood Frame Construction
- Shingle Roof
- Ridge Vents on the Roof
- Vinyl Siding
Interior Spaces
- 2,438 Sq Ft Home
- 2-Story Property
- Double Pane Windows
- Family Room with Fireplace
- Formal Dining Room
- Pull Down Stairs to Attic
- Property Views
Kitchen
- <<selfCleaningOvenToken>>
- Electric Range
- <<microwave>>
- Dishwasher
- Kitchen Island
- Disposal
Bedrooms and Bathrooms
- 4 Bedrooms
- Primary Bedroom Upstairs
- Walk-In Closet
- Dual Vanity Sinks in Primary Bathroom
- Soaking Tub in Primary Bathroom
- Separate Shower
Outdoor Features
- Patio
Utilities
- Central Heating and Cooling System
- Heat Pump System
Community Details
- Heritage Pointe Subdivision
Similar Homes in Hinesville, GA
Home Values in the Area
Average Home Value in this Area
Property History
| Date | Event | Price | Change | Sq Ft Price |
|---|---|---|---|---|
| 06/21/2024 06/21/24 | Pending | -- | -- | -- |
| 06/11/2024 06/11/24 | For Sale | $314,000 | 0.0% | $129 / Sq Ft |
| 05/21/2024 05/21/24 | Pending | -- | -- | -- |
| 03/29/2024 03/29/24 | For Sale | $314,000 | -- | $129 / Sq Ft |
Tax History Compared to Growth
Tax History
| Year | Tax Paid | Tax Assessment Tax Assessment Total Assessment is a certain percentage of the fair market value that is determined by local assessors to be the total taxable value of land and additions on the property. | Land | Improvement |
|---|---|---|---|---|
| 2024 | $439 | $9,000 | $9,000 | $0 |
Agents Affiliated with this Home
-
Susan Ayers

Seller's Agent in 2024
Susan Ayers
Clickit Realty
(678) 344-1600
323 in this area
4,160 Total Sales
-
Crystal Sweetman

Buyer's Agent in 2024
Crystal Sweetman
Real Broker, LLC
(910) 393-8114
13 in this area
74 Total Sales
Map
Source: Hinesville Area Board of REALTORS®
MLS Number: 153993



