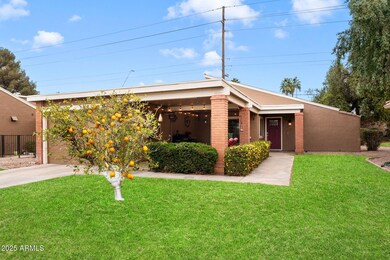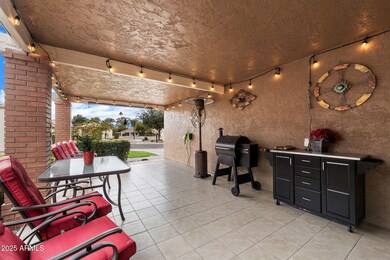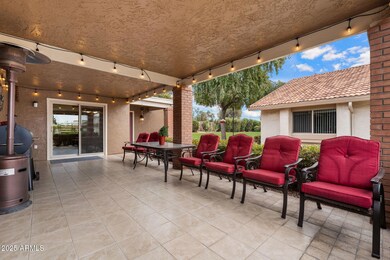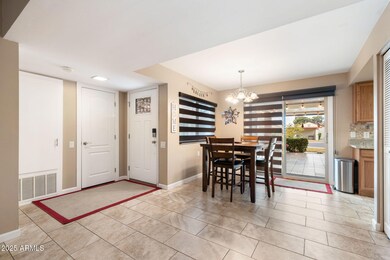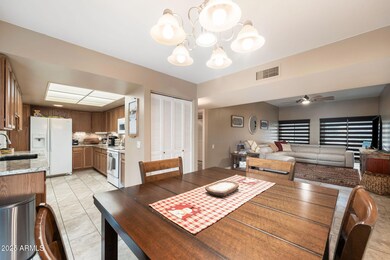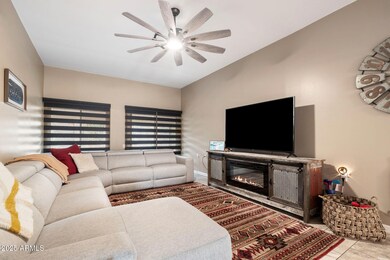
181 Leisure World Unit 181 Mesa, AZ 85206
Leisure World NeighborhoodHighlights
- Golf Course Community
- Fitness Center
- Community Lake
- Franklin at Brimhall Elementary School Rated A
- Gated with Attendant
- Theater or Screening Room
About This Home
As of April 2025This is an amazing end unit that has an updated kitchen, flooring, bathrooms, and a lovely tiled front patio area perfect for entertaining. The kitchen features granite countertops, led under mount cabinet lighting as well. Owner has upgraded all insulation in the attic and has well maintained this home. Primary bath has been remodeled to include a large walk in shower. All this in the Premiere Active Adult Community of Leisure World with 36 holes of private golf, new tennis complex, pickle ball, swimming pools, library, state of the art fitness center, theater, arts and crafts, billiard room, and much more!
Last Agent to Sell the Property
RE/MAX Classic License #SA649307000 Listed on: 01/08/2025

Townhouse Details
Home Type
- Townhome
Est. Annual Taxes
- $1,302
Year Built
- Built in 1974
Lot Details
- 1,669 Sq Ft Lot
- Cul-De-Sac
- Private Streets
- Front and Back Yard Sprinklers
- Grass Covered Lot
HOA Fees
- $642 Monthly HOA Fees
Parking
- 1 Car Garage
- Garage Door Opener
Home Design
- Wood Frame Construction
- Composition Roof
- Foam Roof
- Stucco
Interior Spaces
- 1,408 Sq Ft Home
- 1-Story Property
- Vaulted Ceiling
- Ceiling Fan
- Double Pane Windows
- Tile Flooring
Kitchen
- Eat-In Kitchen
- Electric Cooktop
- Built-In Microwave
- Granite Countertops
Bedrooms and Bathrooms
- 2 Bedrooms
- 2 Bathrooms
- Dual Vanity Sinks in Primary Bathroom
Schools
- Adult Elementary And Middle School
- Adult High School
Utilities
- Central Air
- Heating Available
- High Speed Internet
- Cable TV Available
Additional Features
- No Interior Steps
- Covered Patio or Porch
Listing and Financial Details
- Tax Lot 181
- Assessor Parcel Number 141-55-192-A
Community Details
Overview
- Association fees include insurance, sewer, ground maintenance, street maintenance, front yard maint, trash, water, maintenance exterior
- Lwca Association, Phone Number (480) 832-0003
- Leisure World Golden Hills Unit 2 Condominium Amd Subdivision, Casa Tereza Floorplan
- Community Lake
Amenities
- Theater or Screening Room
- Recreation Room
- Laundry Facilities
Recreation
- Golf Course Community
- Tennis Courts
- Pickleball Courts
- Fitness Center
- Heated Community Pool
- Community Spa
- Bike Trail
Security
- Gated with Attendant
Ownership History
Purchase Details
Home Financials for this Owner
Home Financials are based on the most recent Mortgage that was taken out on this home.Purchase Details
Home Financials for this Owner
Home Financials are based on the most recent Mortgage that was taken out on this home.Purchase Details
Purchase Details
Home Financials for this Owner
Home Financials are based on the most recent Mortgage that was taken out on this home.Purchase Details
Home Financials for this Owner
Home Financials are based on the most recent Mortgage that was taken out on this home.Purchase Details
Home Financials for this Owner
Home Financials are based on the most recent Mortgage that was taken out on this home.Purchase Details
Purchase Details
Similar Homes in Mesa, AZ
Home Values in the Area
Average Home Value in this Area
Purchase History
| Date | Type | Sale Price | Title Company |
|---|---|---|---|
| Warranty Deed | $295,000 | Wfg National Title Insurance C | |
| Warranty Deed | $205,000 | Security Title Agency | |
| Interfamily Deed Transfer | -- | None Available | |
| Warranty Deed | $121,000 | Clear Title Agency Of Arizon | |
| Interfamily Deed Transfer | -- | Clear Title Agency Of Arizon | |
| Warranty Deed | $205,000 | -- | |
| Cash Sale Deed | $114,000 | Land Title Agency Of Az Inc | |
| Interfamily Deed Transfer | -- | -- |
Mortgage History
| Date | Status | Loan Amount | Loan Type |
|---|---|---|---|
| Previous Owner | $130,000 | New Conventional | |
| Previous Owner | $153,750 | New Conventional | |
| Previous Owner | $96,000 | New Conventional | |
| Previous Owner | $164,000 | Purchase Money Mortgage |
Property History
| Date | Event | Price | Change | Sq Ft Price |
|---|---|---|---|---|
| 04/01/2025 04/01/25 | Sold | $295,000 | -0.9% | $210 / Sq Ft |
| 01/08/2025 01/08/25 | For Sale | $297,800 | +45.3% | $212 / Sq Ft |
| 03/11/2020 03/11/20 | Sold | $205,000 | 0.0% | $146 / Sq Ft |
| 02/12/2020 02/12/20 | Pending | -- | -- | -- |
| 02/02/2020 02/02/20 | For Sale | $205,000 | +66.7% | $146 / Sq Ft |
| 05/01/2012 05/01/12 | Sold | $123,000 | -8.9% | $87 / Sq Ft |
| 10/19/2011 10/19/11 | Price Changed | $135,000 | -15.6% | $96 / Sq Ft |
| 04/01/2010 04/01/10 | For Sale | $159,900 | -- | $114 / Sq Ft |
Tax History Compared to Growth
Tax History
| Year | Tax Paid | Tax Assessment Tax Assessment Total Assessment is a certain percentage of the fair market value that is determined by local assessors to be the total taxable value of land and additions on the property. | Land | Improvement |
|---|---|---|---|---|
| 2025 | $1,302 | $14,452 | -- | -- |
| 2024 | $1,319 | $13,764 | -- | -- |
| 2023 | $1,319 | $20,760 | $4,150 | $16,610 |
| 2022 | $1,287 | $16,360 | $3,270 | $13,090 |
| 2021 | $1,285 | $14,420 | $2,880 | $11,540 |
| 2020 | $1,274 | $13,600 | $2,720 | $10,880 |
| 2019 | $1,181 | $12,010 | $2,400 | $9,610 |
| 2018 | $1,152 | $11,420 | $2,280 | $9,140 |
| 2017 | $1,112 | $11,010 | $2,200 | $8,810 |
| 2016 | $1,088 | $10,050 | $2,010 | $8,040 |
| 2015 | $1,017 | $9,970 | $1,990 | $7,980 |
Agents Affiliated with this Home
-
Judy O'Malley

Seller's Agent in 2025
Judy O'Malley
RE/MAX
(602) 571-6125
78 in this area
94 Total Sales
-
Daniel Callahan

Buyer's Agent in 2025
Daniel Callahan
RE/MAX
(480) 703-5326
135 in this area
165 Total Sales
-
Barbara A Shadoan

Seller's Agent in 2020
Barbara A Shadoan
RE/MAX
(480) 225-4308
76 in this area
92 Total Sales
-
Scott Mack

Seller Co-Listing Agent in 2020
Scott Mack
RE/MAX
(763) 300-3298
46 in this area
49 Total Sales
-
C
Seller's Agent in 2012
Carol Gallup
RE/MAX
-
Sheila Popeck

Buyer's Agent in 2012
Sheila Popeck
RE/MAX
(480) 620-0650
33 in this area
58 Total Sales
Map
Source: Arizona Regional Multiple Listing Service (ARMLS)
MLS Number: 6802234
APN: 141-55-192A
- 174 Leisure World
- 6849 E Flossmoor Ave
- 212 Leisure World Unit 212
- 129 Leisure World Unit 129
- 45 Leisure World Unit 45
- 107 Leisure World Unit 107
- 435 Leisure World Unit 435X
- 7001 E Flossmoor Ave Unit 3
- 272 Leisure World
- 7002 E Exmoor Dr
- 276 Leisure World Unit 276
- 745 Leisure World
- 347 Leisure World Unit 347
- 365 Leisure World Unit 365
- 287 Leisure World Unit 287
- 725 S Power Rd Unit 101
- 725 S Power Rd Unit 214
- 709 S Power Rd Unit 107
- 709 S Power Rd Unit 108
- 1026 S 72nd St

