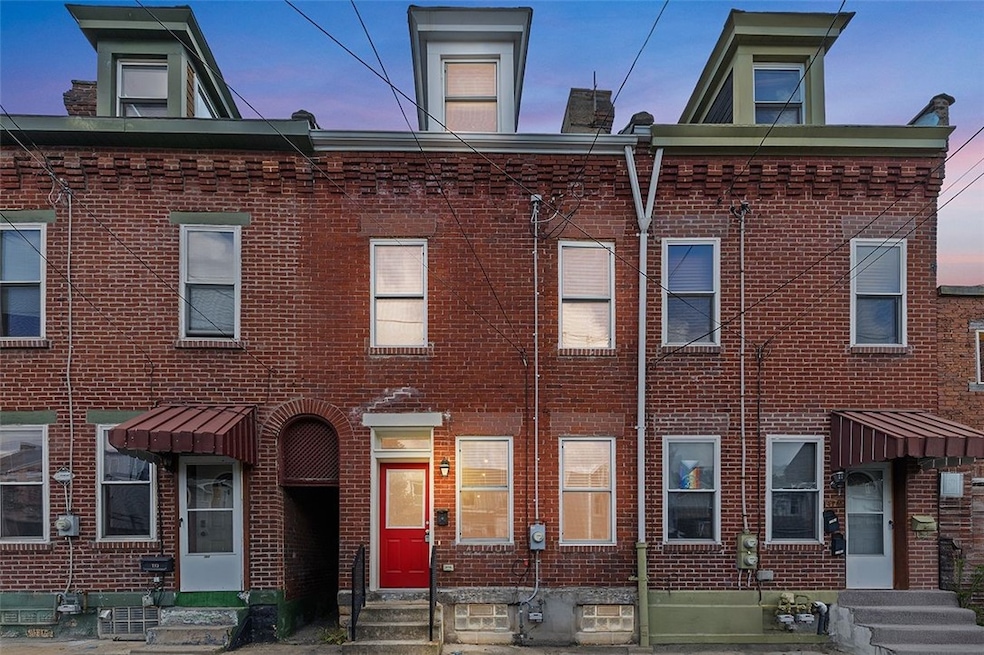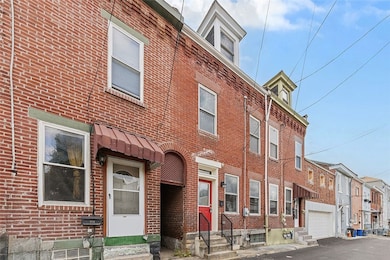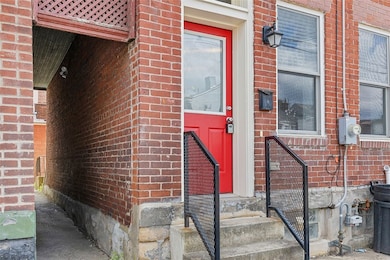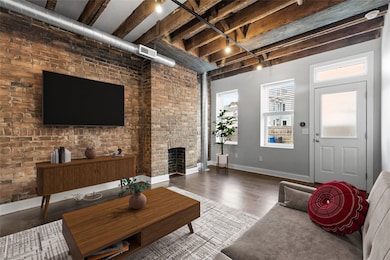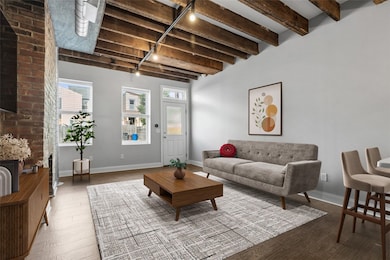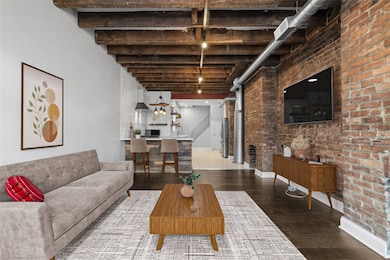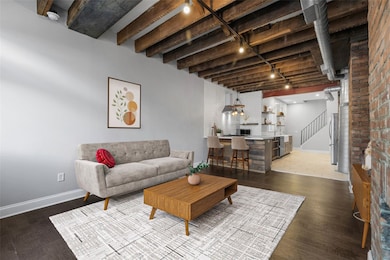181 Lodi Way Pittsburgh, PA 15201
Lower Lawrenceville NeighborhoodEstimated payment $2,409/month
Highlights
- Brownstone
- Wood Flooring
- Public Transportation
- Vaulted Ceiling
- Double Pane Windows
- Forced Air Heating and Cooling System
About This Home
Steps from Butler Street in the heart of Lawrenceville, 181 Lodi is a fully renovated brick home overflowing with refined style and design. A carefully maintained contemporary space with thoughtful finishes: engineered hardwood floors, soaring ceilings with exposed rafters, exposed brick and ductwork. The open concept kitchen is a chef’s dream - custom inset poplar cabinetry, LG black stainless appliances, quartz countertops, and a classic subway tile backsplash, all centered around a convenient breakfast bar. The open format living room and kitchen seamlessly blends modern design with character-rich details. The second and third floors are the bedrooms, laundry, and full baths. The spacious primary suite includes a spa-like bathroom with a frameless glass shower, intricate tile work, and a massive walk-in closet offering over 20 feet of organized storage. Second bedroom has vaulted ceilings, exposed beams, tons of charm. Full height basement is unfinished - tons of storage.
Home Details
Home Type
- Single Family
Est. Annual Taxes
- $4,258
Year Built
- Built in 1890
Lot Details
- 749 Sq Ft Lot
Home Design
- Brownstone
- Brick Exterior Construction
- Asphalt Roof
Interior Spaces
- 1,245 Sq Ft Home
- 2-Story Property
- Vaulted Ceiling
- Double Pane Windows
- Wood Flooring
- Unfinished Basement
- Interior Basement Entry
Kitchen
- Stove
- Microwave
- Dishwasher
- Disposal
Bedrooms and Bathrooms
- 2 Bedrooms
- 2 Full Bathrooms
Laundry
- Dryer
- Washer
Utilities
- Forced Air Heating and Cooling System
- Heating System Uses Gas
Community Details
- Public Transportation
Map
Home Values in the Area
Average Home Value in this Area
Tax History
| Year | Tax Paid | Tax Assessment Tax Assessment Total Assessment is a certain percentage of the fair market value that is determined by local assessors to be the total taxable value of land and additions on the property. | Land | Improvement |
|---|---|---|---|---|
| 2025 | $3,965 | $172,100 | $9,800 | $162,300 |
| 2024 | $3,965 | $172,100 | $9,800 | $162,300 |
| 2023 | $3,965 | $172,100 | $9,800 | $162,300 |
| 2022 | $3,914 | $172,100 | $9,800 | $162,300 |
| 2021 | $814 | $172,100 | $9,800 | $162,300 |
| 2020 | $3,895 | $172,100 | $9,800 | $162,300 |
| 2019 | $3,895 | $172,100 | $9,800 | $162,300 |
| 2018 | $323 | $68,300 | $9,800 | $58,500 |
| 2017 | $1,546 | $68,300 | $9,800 | $58,500 |
| 2016 | $323 | $68,300 | $9,800 | $58,500 |
| 2015 | $323 | $68,300 | $9,800 | $58,500 |
| 2014 | $1,511 | $68,300 | $9,800 | $58,500 |
Property History
| Date | Event | Price | Change | Sq Ft Price |
|---|---|---|---|---|
| 07/09/2025 07/09/25 | Price Changed | $389,000 | -2.7% | $312 / Sq Ft |
| 06/24/2025 06/24/25 | For Sale | $399,900 | +24.4% | $321 / Sq Ft |
| 03/19/2019 03/19/19 | Sold | $321,400 | +7.5% | $258 / Sq Ft |
| 02/14/2019 02/14/19 | For Sale | $299,000 | +164.6% | $240 / Sq Ft |
| 06/08/2017 06/08/17 | Sold | $113,000 | -5.8% | $103 / Sq Ft |
| 02/16/2017 02/16/17 | Pending | -- | -- | -- |
| 10/04/2016 10/04/16 | For Sale | $120,000 | -- | $110 / Sq Ft |
Purchase History
| Date | Type | Sale Price | Title Company |
|---|---|---|---|
| Special Warranty Deed | $321,500 | Oxford Settlement Services | |
| Interfamily Deed Transfer | -- | None Available | |
| Warranty Deed | $113,000 | Avenue To Close Stlmnt Svcs |
Mortgage History
| Date | Status | Loan Amount | Loan Type |
|---|---|---|---|
| Previous Owner | $244,000 | New Conventional | |
| Previous Owner | $231,518 | FHA |
Source: West Penn Multi-List
MLS Number: 1707567
APN: 0049-E-00065-000A-00
- 3922 Foster St Unit ID1023508P
- 3922 Foster St Unit ID1014447P
- 3922 Foster St Unit ID1014444P
- 3922 Foster St Unit ID1014450P
- 3922 Foster St Unit ID1014456P
- 3922 Foster St
- 3529 Butler St Unit 3C
- 141 41st St
- 3459 Butler St
- 4107 Willow St
- 323 38th St Unit 2
- 4401 Butler St Unit 2
- 4406 Butler St Unit 102
- 3865 Howley St
- 3625 Liberty Ave
- 3343 Ligonier St
- 165 45th St
- 363 44th St
- 3952 Howley St Unit Floor 1
- 265 46th St
