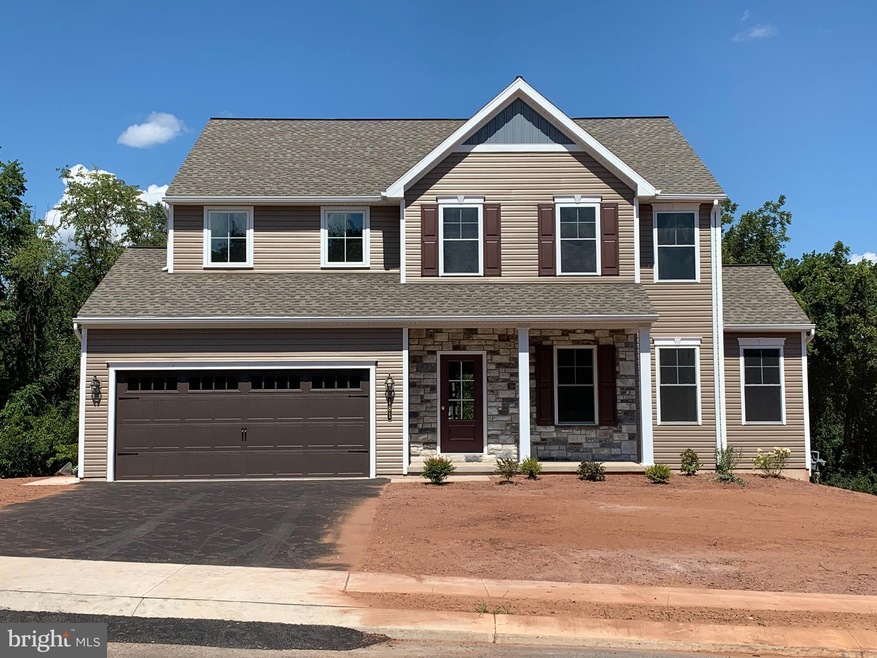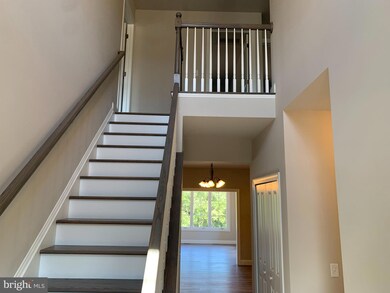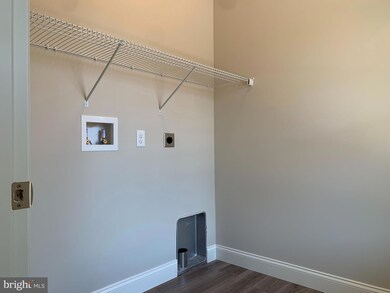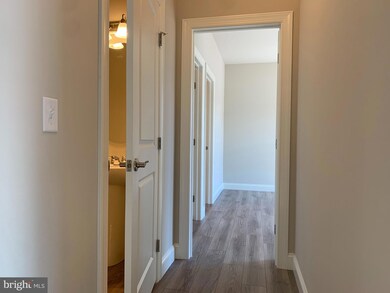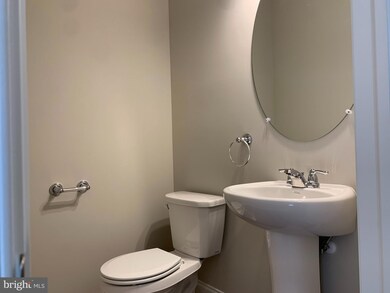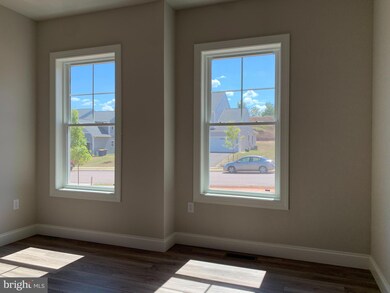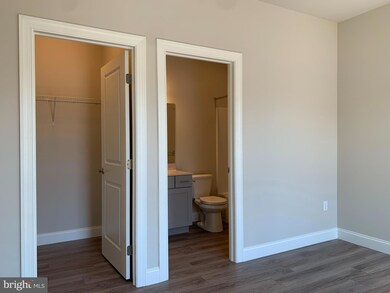
181 Magnolia Dr Middletown, PA 17057
Estimated Value: $485,000 - $511,981
Highlights
- New Construction
- Deck
- Sun or Florida Room
- Open Floorplan
- Traditional Architecture
- Corner Lot
About This Home
As of August 2022UNDER CONSTRUCTION: The Quail model, with five bedrooms and three and a half baths, offers many options to utilize this living space. With 9' first floor walls, the expansive, open floor plan in the great room area invites friends and family to make memories together. The beautiful sunroom is flooded with natural light. Entertaining will be a delight in this home. The first-floor bedroom is designed as an in-law suite and has a private bath and walk-in closet. The laundry room and powder room are also on the main floor. The owner's suite on the second floor features a large walk-in closet and a private bath with a linen closet and double bowl vanity. Three bedrooms and the family bath complete the second floor. The two-car garage, full lower level and natural gas furnace are among the many included features. While loaded with included features, this home also has a kitchen island, granite countertops, and luxury vinyl plank flooring. The unfinished walk-out lower level has endless possibilities for an expanded living area. Interior photos are of a similar home. All taxes are estimated as this is new construction.
Last Agent to Sell the Property
A' La Carte Real Estate Svcs License #RS313215 Listed on: 08/24/2022
Home Details
Home Type
- Single Family
Est. Annual Taxes
- $9,718
Year Built
- Built in 2022 | New Construction
Lot Details
- 0.29 Acre Lot
- Southwest Facing Home
- Corner Lot
- Sloped Lot
- Property is in excellent condition
HOA Fees
- $15 Monthly HOA Fees
Parking
- 2 Car Attached Garage
- 2 Driveway Spaces
- Front Facing Garage
- Garage Door Opener
Home Design
- Traditional Architecture
- Poured Concrete
- Blown-In Insulation
- Batts Insulation
- Architectural Shingle Roof
- Vinyl Siding
- Passive Radon Mitigation
- Concrete Perimeter Foundation
- Stick Built Home
Interior Spaces
- 2,339 Sq Ft Home
- Property has 2 Levels
- Open Floorplan
- Ceiling height of 9 feet or more
- Ceiling Fan
- Recessed Lighting
- Living Room
- Dining Room
- Den
- Sun or Florida Room
- Laundry Room
Kitchen
- Gas Oven or Range
- Built-In Microwave
- Dishwasher
- Stainless Steel Appliances
- Kitchen Island
- Upgraded Countertops
- Disposal
Flooring
- Carpet
- Vinyl
Bedrooms and Bathrooms
- 4 Bedrooms
- En-Suite Primary Bedroom
- Walk-In Closet
- Walk-in Shower
Unfinished Basement
- Basement Fills Entire Space Under The House
- Drainage System
- Sump Pump
- Basement Windows
Accessible Home Design
- Halls are 36 inches wide or more
- Garage doors are at least 85 inches wide
- Doors swing in
- Doors with lever handles
- Doors are 32 inches wide or more
Outdoor Features
- Deck
- Patio
- Porch
Schools
- Robert G. Reid Elementary School
- Middletown Area
- Middletown Area High School
Utilities
- 90% Forced Air Heating and Cooling System
- Programmable Thermostat
- Underground Utilities
- 200+ Amp Service
- 120/240V
- Electric Water Heater
- Phone Available
- Cable TV Available
Community Details
- $400 Capital Contribution Fee
- Association fees include common area maintenance
- Woodland Hills HOA, Phone Number (717) 898-0878
- Built by CB Burkholder Inc.
- Woodland Hills Subdivision, Quail Floorplan
Listing and Financial Details
- Assessor Parcel Number 42-042-110-000-0000
Ownership History
Purchase Details
Home Financials for this Owner
Home Financials are based on the most recent Mortgage that was taken out on this home.Purchase Details
Similar Homes in Middletown, PA
Home Values in the Area
Average Home Value in this Area
Purchase History
| Date | Buyer | Sale Price | Title Company |
|---|---|---|---|
| Darjee Santa | $461,444 | Titan Settlement Associates Ll | |
| Cb Burkholder Inc | $250,000 | Duke Street Abstract |
Mortgage History
| Date | Status | Borrower | Loan Amount |
|---|---|---|---|
| Open | Darjee Santa | $220,800 |
Property History
| Date | Event | Price | Change | Sq Ft Price |
|---|---|---|---|---|
| 08/24/2022 08/24/22 | Sold | $461,444 | 0.0% | $197 / Sq Ft |
| 08/24/2022 08/24/22 | For Sale | $461,444 | -- | $197 / Sq Ft |
| 08/23/2022 08/23/22 | Pending | -- | -- | -- |
Tax History Compared to Growth
Tax History
| Year | Tax Paid | Tax Assessment Tax Assessment Total Assessment is a certain percentage of the fair market value that is determined by local assessors to be the total taxable value of land and additions on the property. | Land | Improvement |
|---|---|---|---|---|
| 2025 | $12,117 | $273,300 | $76,100 | $197,200 |
| 2024 | $11,456 | $273,300 | $76,100 | $197,200 |
| 2023 | $11,267 | $273,300 | $76,100 | $197,200 |
| 2022 | $3,023 | $76,100 | $76,100 | $0 |
Agents Affiliated with this Home
-
Don Beachy

Seller's Agent in 2022
Don Beachy
A' La Carte Real Estate Svcs
(717) 629-6177
107 in this area
108 Total Sales
-
Corey Jerry

Buyer's Agent in 2022
Corey Jerry
Howard Hanna
(717) 920-9600
1 in this area
35 Total Sales
Map
Source: Bright MLS
MLS Number: PADA2016246
APN: 42-042-110
- 112 Magnolia Dr
- 122 Magnolia Dr
- 114 Magnolia Dr
- 118 Magnolia Dr
- 116 Magnolia Dr
- 120 Magnolia Dr
- 131 Foxglove Dr
- 350 Aspen St
- 376 Plane St
- 140 Eby Ln
- 0 Swatara Park Rd Unit PADA2044428
- 0 Swatara Park Rd
- 201 Aspen St
- 921 Vine St
- 144 Catalpa St
- 115 Sage Blvd
- 103 Sage Blvd
- 222 Sage Blvd
- 215 Sage Blvd
- 800 Deatrich Ave
- 181 Magnolia Dr
- 191 Magnolia Dr
- 146 Foxglove Dr L282
- 193 Magnolia Dr
- 195 Magnolia Dr
- 187 Magnolia Dr
- 144 Foxglove Dr
- 146 Foxglove Dr
- 189 Magnolia Dr
- 190 Magnolia Dr
- 188 Magnolia Dr
- 186 Magnolia Dr
- 149 Foxglove Dr
- 183 Magnolia Dr
- 143 Foxglove Dr
- 151 Foxglove Dr
- 101 Tree Top Ln
- 153 Foxglove Dr
- 102 Tree Top Ln
- 182 Magnolia Dr
