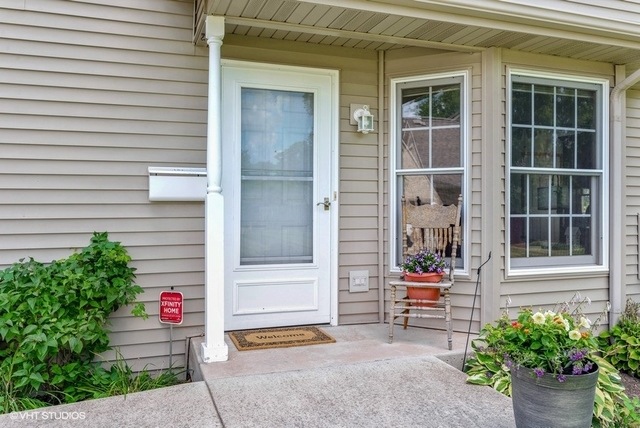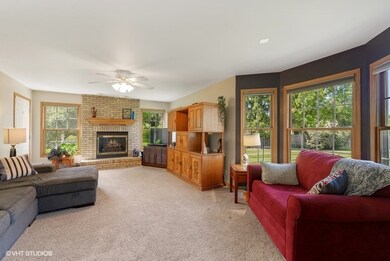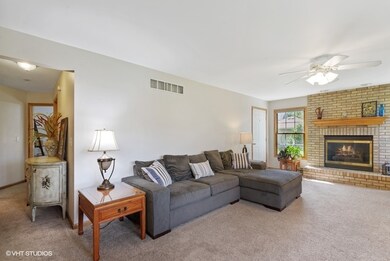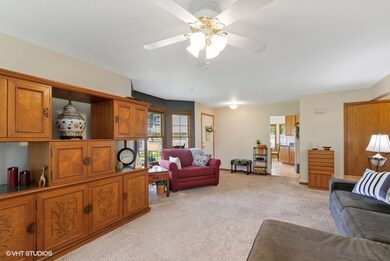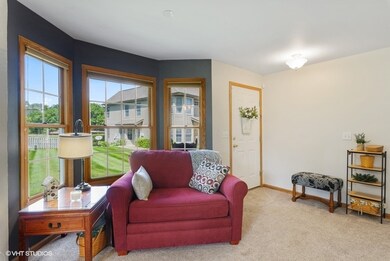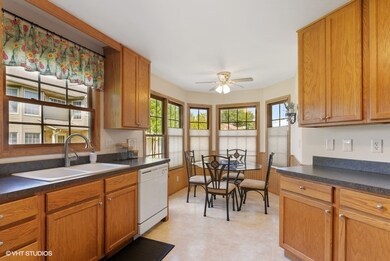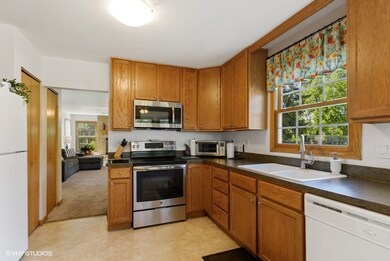
181 Mclaren Dr N Unit 5F Sycamore, IL 60178
Estimated Value: $229,000 - $253,000
Highlights
- Landscaped Professionally
- End Unit
- Attached Garage
- Main Floor Bedroom
- Walk-In Pantry
- Breakfast Bar
About This Home
As of September 2020Live happily ever after in this maintenance free one story townhome centrally located to downtown Sycamore. Beautiful open floor plan features living/dining combination with brick masonary gas fireplace for those cold winter nights and access to the patio overlooking the serene back yard for your summertime BBQ's. Be greeted with exceptional natural light from the moment you walk in from the windows on each side of the fireplace and the bow window where a dining room table would fit nicely. Fully applianced kitchen with great counter space and cabinetry, pantry and bow windows for more exceptional natural light. Spacious master bedroom with private newly updated full bath featuring granite counters, spot free glass shower doors, ceramic tile floor and a spacious walk in closet. Second bedroom is currently used as an sewing & craft area or would make a great office. The laundry room includes washer, dryer, and cabinetry and can be accessed from the heated garage. Full unfinished basement with rough in bath ready for your finishing touches! NO MOWERS or BLOWERS needed here! Close to downtown Sycamore, schools, shopping, hospital & I88.
Last Listed By
Katie Morsch
Coldwell Banker Real Estate Group License #471007256 Listed on: 08/05/2020

Property Details
Home Type
- Condominium
Est. Annual Taxes
- $3,187
Year Built
- 2000
Lot Details
- End Unit
- Landscaped Professionally
HOA Fees
- $130 per month
Parking
- Attached Garage
- Heated Garage
- Parking Available
- Garage Transmitter
- Garage Door Opener
- Driveway
- Visitor Parking
- Off-Street Parking
- Parking Included in Price
- Garage Is Owned
- Unassigned Parking
Home Design
- Brick Exterior Construction
- Slab Foundation
- Asphalt Shingled Roof
- Vinyl Siding
Interior Spaces
- Gas Log Fireplace
- Dining Area
- Storage
- Unfinished Basement
- Basement Fills Entire Space Under The House
Kitchen
- Breakfast Bar
- Walk-In Pantry
- Oven or Range
- Microwave
- Dishwasher
- Disposal
Bedrooms and Bathrooms
- Main Floor Bedroom
- Primary Bathroom is a Full Bathroom
- Bathroom on Main Level
Laundry
- Laundry on main level
- Dryer
- Washer
Home Security
Outdoor Features
- Patio
Utilities
- Forced Air Heating and Cooling System
- Heating System Uses Gas
- Water Softener
Listing and Financial Details
- Homeowner Tax Exemptions
Community Details
Pet Policy
- Pets Allowed
Additional Features
- Common Area
- Storm Screens
Ownership History
Purchase Details
Home Financials for this Owner
Home Financials are based on the most recent Mortgage that was taken out on this home.Purchase Details
Home Financials for this Owner
Home Financials are based on the most recent Mortgage that was taken out on this home.Purchase Details
Home Financials for this Owner
Home Financials are based on the most recent Mortgage that was taken out on this home.Purchase Details
Purchase Details
Home Financials for this Owner
Home Financials are based on the most recent Mortgage that was taken out on this home.Similar Homes in Sycamore, IL
Home Values in the Area
Average Home Value in this Area
Purchase History
| Date | Buyer | Sale Price | Title Company |
|---|---|---|---|
| Campbell Linda K | $175,000 | Attorney | |
| Chandler Michele | $135,000 | -- | |
| Yates Robert E | $113,000 | -- | |
| Federal National Mortgage Association | -- | -- | |
| Keller Andrew N | $160,000 | -- |
Mortgage History
| Date | Status | Borrower | Loan Amount |
|---|---|---|---|
| Previous Owner | Chandler Michele | $108,000 | |
| Previous Owner | Yates Robert E | $90,400 | |
| Previous Owner | Keller Andrew N | $163,000 |
Property History
| Date | Event | Price | Change | Sq Ft Price |
|---|---|---|---|---|
| 09/29/2020 09/29/20 | Sold | $175,000 | 0.0% | $142 / Sq Ft |
| 08/11/2020 08/11/20 | Pending | -- | -- | -- |
| 08/05/2020 08/05/20 | For Sale | $175,000 | +29.6% | $142 / Sq Ft |
| 06/20/2016 06/20/16 | Sold | $135,000 | -2.1% | $109 / Sq Ft |
| 05/06/2016 05/06/16 | Pending | -- | -- | -- |
| 04/28/2016 04/28/16 | For Sale | $137,900 | +22.0% | $112 / Sq Ft |
| 10/03/2013 10/03/13 | Sold | $113,000 | -1.7% | $90 / Sq Ft |
| 09/10/2013 09/10/13 | Pending | -- | -- | -- |
| 08/19/2013 08/19/13 | Price Changed | $114,900 | -4.2% | $92 / Sq Ft |
| 07/12/2013 07/12/13 | Price Changed | $119,900 | -8.8% | $96 / Sq Ft |
| 07/11/2013 07/11/13 | For Sale | $131,500 | 0.0% | $105 / Sq Ft |
| 06/04/2013 06/04/13 | Pending | -- | -- | -- |
| 04/09/2013 04/09/13 | For Sale | $131,500 | -- | $105 / Sq Ft |
Tax History Compared to Growth
Tax History
| Year | Tax Paid | Tax Assessment Tax Assessment Total Assessment is a certain percentage of the fair market value that is determined by local assessors to be the total taxable value of land and additions on the property. | Land | Improvement |
|---|---|---|---|---|
| 2024 | $3,187 | $71,897 | $11,758 | $60,139 |
| 2023 | $3,187 | $65,653 | $10,737 | $54,916 |
| 2022 | $3,338 | $60,216 | $9,848 | $50,368 |
| 2021 | $3,399 | $46,227 | $9,245 | $36,982 |
| 2020 | $3,819 | $45,091 | $9,018 | $36,073 |
| 2019 | $3,750 | $44,103 | $8,820 | $35,283 |
| 2018 | $3,676 | $42,764 | $8,552 | $34,212 |
| 2017 | $3,573 | $41,072 | $8,214 | $32,858 |
| 2016 | $3,470 | $39,198 | $7,839 | $31,359 |
| 2015 | -- | $36,892 | $7,378 | $29,514 |
| 2014 | -- | $38,319 | $8,868 | $29,451 |
| 2013 | -- | $45,194 | $9,038 | $36,156 |
Agents Affiliated with this Home
-

Seller's Agent in 2020
Katie Morsch
Coldwell Banker Real Estate Group
(815) 739-6694
-
Rhiannon Foster

Buyer's Agent in 2020
Rhiannon Foster
Hometown Realty Group
(847) 387-9345
15 in this area
25 Total Sales
-
Kathy Hammes

Seller's Agent in 2016
Kathy Hammes
Coldwell Banker Real Estate Group
(815) 756-2557
102 in this area
171 Total Sales
-

Buyer's Agent in 2016
Hillary Joy
RGM Real Estate Co.
(847) 489-1652
5 in this area
21 Total Sales
-
Jill Jacobsen-Haka

Seller's Agent in 2013
Jill Jacobsen-Haka
J.Jill Realty Group
(815) 375-1512
47 in this area
117 Total Sales
-
B
Buyer's Agent in 2013
Brenda Henke
Coldwell Banker Real Estate Group
Map
Source: Midwest Real Estate Data (MRED)
MLS Number: MRD10811179
APN: 06-32-456-068
- 146 Mclaren Dr S Unit 2D
- 520 S Main St
- 446 Somonauk St
- 333 E Cloverlane Dr
- 644 South Ave
- 322 W High St
- 927 Greenleaf St
- 332 E Ottawa St
- 220 S Maple St
- 524 S Cross St
- 1039 Greenleaf St
- 1125 Juniper Dr
- 424 Washington Place
- 714 Dekalb Ave
- Lot 1 Route 23
- 435 Mary Ann Cir
- 1119 Parkside Dr
- 211 Leah Ct
- 437 E Becker Place
- 853 Greenleaf St
- 181 Mclaren Dr N Unit 5F
- 183 Mclaren Dr N Unit 5E
- 183 Mclaren Dr N Unit 183
- 185 Mclaren Dr N Unit 5D
- 187 Mclaren Dr N Unit 5C
- 169 Mclaren Dr N Unit 6A
- 191 Mclaren Dr N Unit 5B
- 191 Mclaren Dr N Unit 191
- 171 Mclaren Dr N Unit 6B
- 167 Mclaren Dr N Unit 6C
- 189 Mclaren Dr N Unit 5A
- 189 Mclaren Dr N Unit 189
- 190 Mclaren Dr S Unit 4E
- 186 Mclaren Dr S Unit 4D
- 184 Mclaren Dr S Unit 4C
- 163 Mclaren Dr N Unit 6F
- 161 Mclaren Dr N Unit 6E
- 182 Mclaren Dr S Unit 4B
- 180 Mclaren Dr S Unit 4A
- 188 Mclaren Dr S Unit 4F
